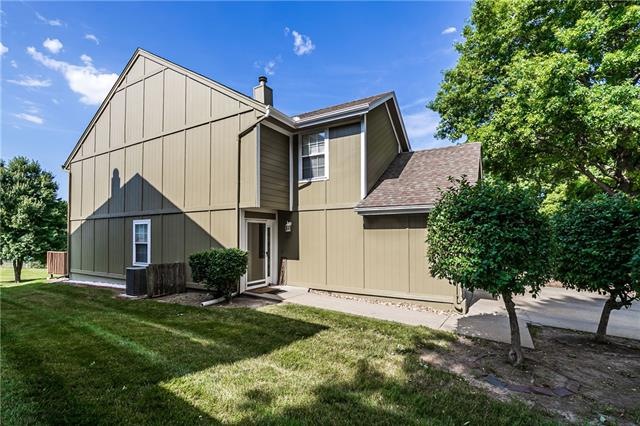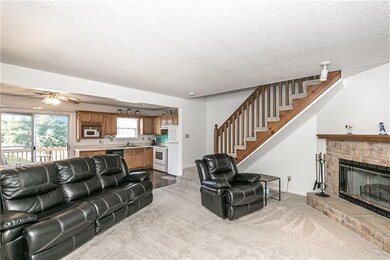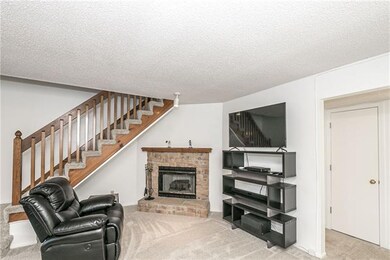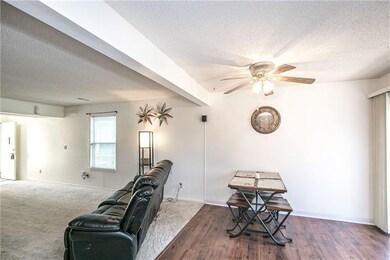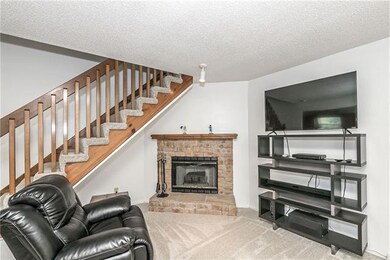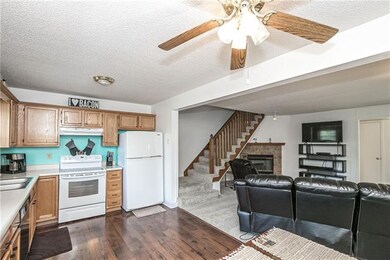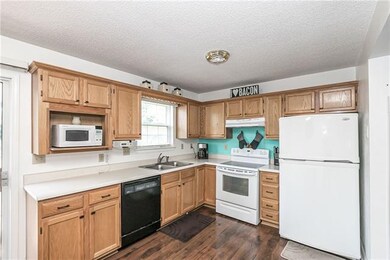
16605 E Gudgell Rd Unit A Independence, MO 64055
Glendale NeighborhoodHighlights
- Deck
- Traditional Architecture
- Skylights
- Vaulted Ceiling
- Granite Countertops
- Shades
About This Home
As of August 2021Nice townhome that has outside maintenance provided which includes snow removal and lawn care. 2 bedrooms with Jack and Jill bathroom in between, and a 1/2 bath on the main level. Beautiful fireplace and back deck to shared lawn area. End unit. One car garage and off-street parking. Close to highway access and grocery stores.
Last Agent to Sell the Property
Keller Williams Realty Partners Inc. License #2017033286 Listed on: 06/06/2021

Townhouse Details
Home Type
- Townhome
Est. Annual Taxes
- $1,432
Year Built
- Built in 1994
HOA Fees
- $100 Monthly HOA Fees
Parking
- 1 Car Attached Garage
- Front Facing Garage
- Garage Door Opener
- Secure Parking
Home Design
- Traditional Architecture
- Slab Foundation
- Frame Construction
- Composition Roof
Interior Spaces
- 1,380 Sq Ft Home
- Wet Bar: Carpet, Fireplace, Shades/Blinds, Laminate Counters, Ceiling Fan(s), Shower Over Tub
- Built-In Features: Carpet, Fireplace, Shades/Blinds, Laminate Counters, Ceiling Fan(s), Shower Over Tub
- Vaulted Ceiling
- Ceiling Fan: Carpet, Fireplace, Shades/Blinds, Laminate Counters, Ceiling Fan(s), Shower Over Tub
- Skylights
- Wood Burning Fireplace
- Shades
- Plantation Shutters
- Drapes & Rods
- Living Room with Fireplace
- Combination Kitchen and Dining Room
- Washer
Kitchen
- Eat-In Kitchen
- Electric Oven or Range
- Dishwasher
- Granite Countertops
- Laminate Countertops
- Disposal
Flooring
- Wall to Wall Carpet
- Linoleum
- Laminate
- Stone
- Ceramic Tile
- Luxury Vinyl Plank Tile
- Luxury Vinyl Tile
Bedrooms and Bathrooms
- 2 Bedrooms
- Cedar Closet: Carpet, Fireplace, Shades/Blinds, Laminate Counters, Ceiling Fan(s), Shower Over Tub
- Walk-In Closet: Carpet, Fireplace, Shades/Blinds, Laminate Counters, Ceiling Fan(s), Shower Over Tub
- Double Vanity
- <<tubWithShowerToken>>
Outdoor Features
- Deck
- Enclosed patio or porch
Schools
- Truman High School
Utilities
- Central Air
- Heat Pump System
Additional Features
- Many Trees
- City Lot
Community Details
- Association fees include building maint, lawn maintenance, snow removal
- Victorian Chalet Subdivision
- On-Site Maintenance
Listing and Financial Details
- Assessor Parcel Number 25-430-08-55-00-0-00-000
Ownership History
Purchase Details
Home Financials for this Owner
Home Financials are based on the most recent Mortgage that was taken out on this home.Purchase Details
Home Financials for this Owner
Home Financials are based on the most recent Mortgage that was taken out on this home.Purchase Details
Home Financials for this Owner
Home Financials are based on the most recent Mortgage that was taken out on this home.Purchase Details
Similar Homes in Independence, MO
Home Values in the Area
Average Home Value in this Area
Purchase History
| Date | Type | Sale Price | Title Company |
|---|---|---|---|
| Warranty Deed | -- | Alliance Title | |
| Warranty Deed | -- | Kansas City Title Inc | |
| Warranty Deed | -- | None Available | |
| Corporate Deed | -- | -- |
Mortgage History
| Date | Status | Loan Amount | Loan Type |
|---|---|---|---|
| Open | $142,177 | FHA | |
| Closed | $142,177 | FHA | |
| Previous Owner | $97,970 | New Conventional | |
| Previous Owner | $64,265 | FHA | |
| Previous Owner | $60,000 | New Conventional |
Property History
| Date | Event | Price | Change | Sq Ft Price |
|---|---|---|---|---|
| 08/17/2021 08/17/21 | Sold | -- | -- | -- |
| 06/27/2021 06/27/21 | Pending | -- | -- | -- |
| 06/06/2021 06/06/21 | For Sale | $140,000 | +43.0% | $101 / Sq Ft |
| 05/16/2018 05/16/18 | Sold | -- | -- | -- |
| 04/15/2018 04/15/18 | Pending | -- | -- | -- |
| 04/13/2018 04/13/18 | For Sale | $97,900 | +30.5% | $71 / Sq Ft |
| 04/10/2015 04/10/15 | Sold | -- | -- | -- |
| 01/29/2015 01/29/15 | Pending | -- | -- | -- |
| 10/15/2014 10/15/14 | For Sale | $75,000 | -- | $54 / Sq Ft |
Tax History Compared to Growth
Tax History
| Year | Tax Paid | Tax Assessment Tax Assessment Total Assessment is a certain percentage of the fair market value that is determined by local assessors to be the total taxable value of land and additions on the property. | Land | Improvement |
|---|---|---|---|---|
| 2024 | $1,831 | $27,050 | $904 | $26,146 |
| 2023 | $1,831 | $27,051 | $713 | $26,338 |
| 2022 | $1,586 | $21,470 | $209 | $21,261 |
| 2021 | $1,585 | $21,470 | $209 | $21,261 |
| 2020 | $1,432 | $18,849 | $209 | $18,640 |
| 2019 | $1,409 | $18,849 | $209 | $18,640 |
| 2018 | $1,250 | $15,961 | $1,556 | $14,405 |
| 2017 | $1,250 | $15,961 | $1,556 | $14,405 |
| 2016 | $1,231 | $15,561 | $1,520 | $14,041 |
| 2014 | -- | $15,561 | $1,520 | $14,041 |
Agents Affiliated with this Home
-
Michelle Isabell

Seller's Agent in 2021
Michelle Isabell
Keller Williams Realty Partners Inc.
(816) 651-1943
2 in this area
128 Total Sales
-
Heather Wagers

Buyer's Agent in 2021
Heather Wagers
RE/MAX Revolution Liberty
(816) 729-6533
1 in this area
99 Total Sales
-
R
Seller's Agent in 2018
Randy Pierce
REECENICHOLS-IDE CAPITAL
-
Rob Ellerman

Seller Co-Listing Agent in 2018
Rob Ellerman
ReeceNichols - Lees Summit
(816) 304-4434
6 in this area
5,207 Total Sales
-
E
Buyer's Agent in 2018
Edie Waters Team - North
Keller Williams KC North
-
Kendra Shepard

Seller's Agent in 2015
Kendra Shepard
Chartwell Realty LLC
(816) 918-2712
42 Total Sales
Map
Source: Heartland MLS
MLS Number: 2326004
APN: 25-430-08-55-00-0-00-000
- 2604 S Peck Ct Unit B
- 2735 S Peck Ave
- 16500 E 28th Place
- 2548 Tamaqua Ave
- 2501 S R D Mize Rd
- 16131 & 16133 E 23rd St
- 2718 S Brentwood Dr S
- 15912 E 29th St
- 16001 E 30th Terrace S
- 2832 S Woodbury Dr
- 2100 James Downey Rd
- 3000 Cedar Crest Dr
- 2912 S Hickory Ridge
- 1909 S Ellison Way
- 16309 E 32nd St S
- 2105 Calumet Dr
- 2806 S Whitney Ave
- 900 S Trail Ridge Dr
- 16060 E Sea Ave
- 1712 S Hands St
