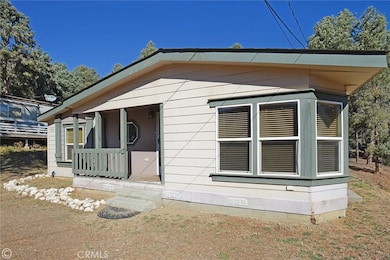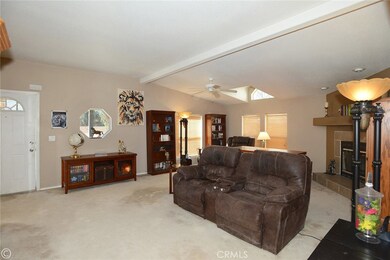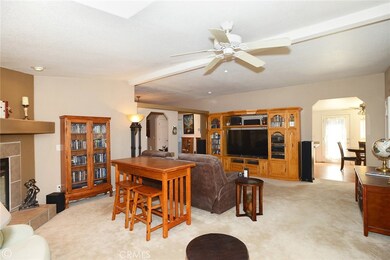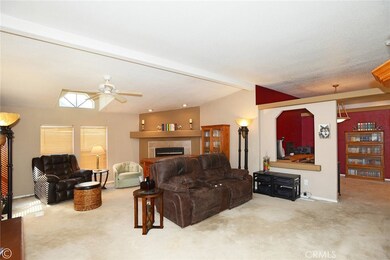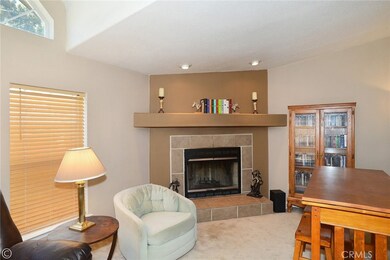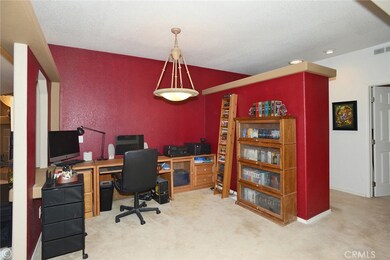
16609 Caribou Dr Pine Mountain Club, CA 93222
Highlights
- Golf Course Community
- Spa
- Near a National Forest
- 24-Hour Security
- View of Trees or Woods
- Clubhouse
About This Home
As of August 2024Hard to find move in ready home priced to sell for under for $300k in one of the quietest tucked away locations in PMC! This spacious newer triple wide manufactured home on permanent foundation and approximately 8000 sq ft lot owner owned (no rent fees) single level boasts 3 bedrooms and 2 bathrooms with large and open living, dining, and kitchen areas. The kitchen has numerous cabinets and plenty of counter space. The master bedroom with attached bathroom has all the bells and whistles, is truly impressive and must be seen to be appreciated. All bedrooms have ample closet space. Separate laundry area, washer and dryer included. Plenty of parking spaces in front and rear of home with separate entrances. Amazing views in the front and a beautiful forest setting to the rear. Too many features to list, so come and take a look, as it’s sure to impress and won’t last long.
Our village has a grocery store, gas station, boutiques, and a variety of restaurants and across the street from the village is our Clubhouse. Here you can soak in our brand-new resort style pool, play tennis, pickle ball, golf and enjoy other fun activities. The surrounding mountains provide great hiking and walking trails and sledding in the winter! Pine Mountain Club is a four-season mountain community, less than an hour away from Santa Clarita and Bakersfield. Come see our hidden gem tucked away in the Los Padres National Forest. Don’t miss this fantastic opportunity and schedule your viewing today!
Last Agent to Sell the Property
SunnyHill Realty Inc Brokerage Phone: 661-205-0701 License #02082977 Listed on: 10/26/2023
Last Buyer's Agent
SunnyHill Realty Inc Brokerage Phone: 661-205-0701 License #02082977 Listed on: 10/26/2023
Property Details
Home Type
- Manufactured Home
Year Built
- Built in 2004
Lot Details
- 7,997 Sq Ft Lot
- No Common Walls
- Level Lot
- Wooded Lot
HOA Fees
- $163 Monthly HOA Fees
Property Views
- Woods
- Mountain
Home Design
- Planned Development
- Permanent Foundation
- Composition Roof
Interior Spaces
- 1,794 Sq Ft Home
- 1-Story Property
- Ceiling Fan
- Wood Burning Fireplace
- Raised Hearth
- Double Pane Windows
- Blinds
- Family Room with Fireplace
- Den
- Laundry Room
Kitchen
- Breakfast Area or Nook
- Eat-In Kitchen
- Electric Range
- <<microwave>>
- Dishwasher
- Tile Countertops
- Disposal
Flooring
- Carpet
- Laminate
Bedrooms and Bathrooms
- 3 Main Level Bedrooms
- 2 Full Bathrooms
- Tile Bathroom Countertop
- Dual Vanity Sinks in Primary Bathroom
- Soaking Tub
- Walk-in Shower
Parking
- Parking Available
- Driveway
- Unpaved Parking
Pool
- Spa
Location
- Property is near a clubhouse
- Property is near a park
Utilities
- Forced Air Heating System
- Private Water Source
- Electric Water Heater
- Conventional Septic
Listing and Financial Details
- Tax Lot 147
- Tax Tract Number 3405
- Assessor Parcel Number 25645416001
- $246 per year additional tax assessments
Community Details
Overview
- Pmcpoa Association, Phone Number (661) 242-3788
- Near a National Forest
Amenities
- Outdoor Cooking Area
- Community Barbecue Grill
- Picnic Area
- Clubhouse
- Banquet Facilities
- Meeting Room
- Recreation Room
Recreation
- Golf Course Community
- Tennis Courts
- Pickleball Courts
- Community Pool
- Community Spa
- Park
- Dog Park
- Horse Trails
- Hiking Trails
- Bike Trail
Pet Policy
- Pet Restriction
Security
- 24-Hour Security
Similar Homes in the area
Home Values in the Area
Average Home Value in this Area
Property History
| Date | Event | Price | Change | Sq Ft Price |
|---|---|---|---|---|
| 08/08/2024 08/08/24 | Sold | $276,000 | -6.1% | $154 / Sq Ft |
| 08/06/2024 08/06/24 | For Sale | $293,900 | 0.0% | $164 / Sq Ft |
| 07/28/2024 07/28/24 | For Sale | $293,900 | 0.0% | $164 / Sq Ft |
| 06/28/2024 06/28/24 | Pending | -- | -- | -- |
| 04/04/2024 04/04/24 | Price Changed | $293,900 | 0.0% | $164 / Sq Ft |
| 04/04/2024 04/04/24 | For Sale | $293,900 | +6.5% | $164 / Sq Ft |
| 12/22/2023 12/22/23 | Off Market | $276,000 | -- | -- |
| 10/26/2023 10/26/23 | For Sale | $295,000 | +84.5% | $164 / Sq Ft |
| 09/06/2018 09/06/18 | Sold | $159,900 | 0.0% | $89 / Sq Ft |
| 08/07/2018 08/07/18 | Pending | -- | -- | -- |
| 07/24/2018 07/24/18 | For Sale | $159,900 | -- | $89 / Sq Ft |
Tax History Compared to Growth
Agents Affiliated with this Home
-
Mark Bailey
M
Seller's Agent in 2024
Mark Bailey
SunnyHill Realty Inc
(661) 205-0701
25 in this area
28 Total Sales
-
Jeff Mowry

Seller's Agent in 2018
Jeff Mowry
Jennings Realty
(661) 242-6100
67 in this area
90 Total Sales
Map
Source: California Regional Multiple Listing Service (CRMLS)
MLS Number: SR23195047
- 2813 Arctic Dr
- 2809 Arctic Dr
- 2801 Arctic Dr
- 2720 Klondike Way
- 2800 Arctic Dr
- 2716 Klondike Way
- 2720 Kodiak Way
- 2720 Arctic Dr
- 16413 Grizzly Dr
- 2800 Yukon Way
- 2821 Yukon Way
- 16604 Aleutian Dr
- 16705 Aleutian Dr
- 16425 Huron Dr
- 2820 Polar Way
- 2728 Polar Way
- 16416 Huron Dr
- 16401 Grizzly Dr
- 2628 Beechwood Way
- 2608 Beechwood Way

