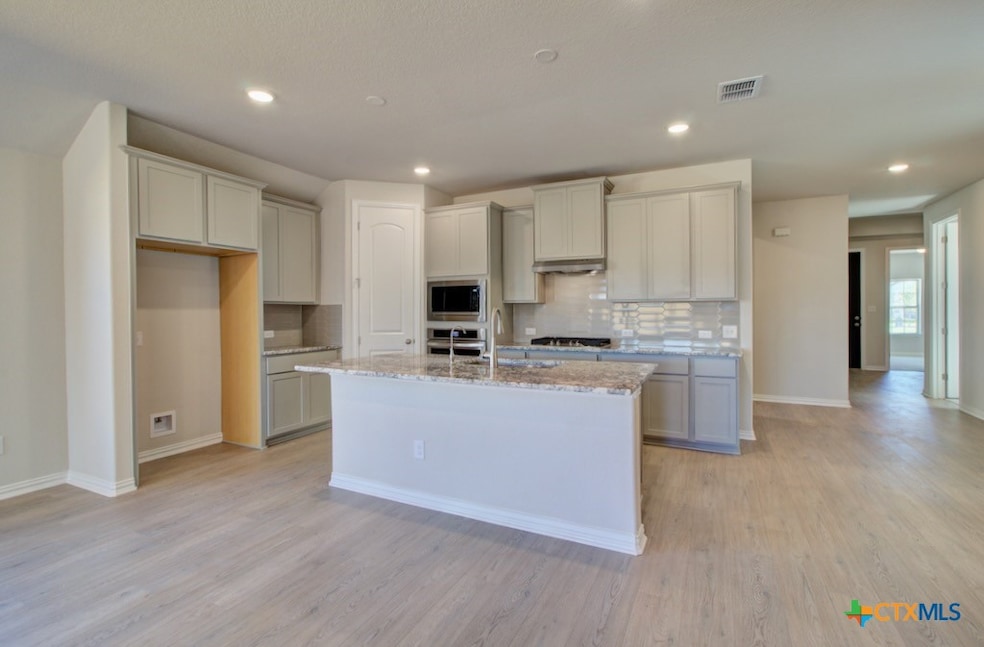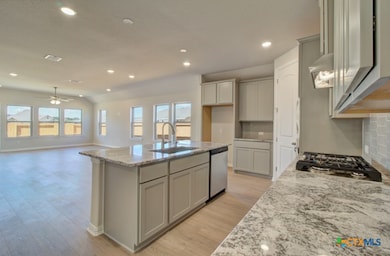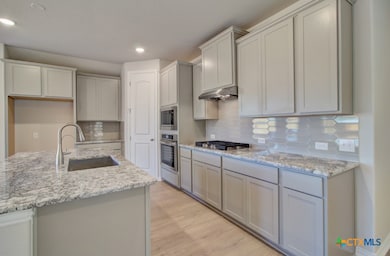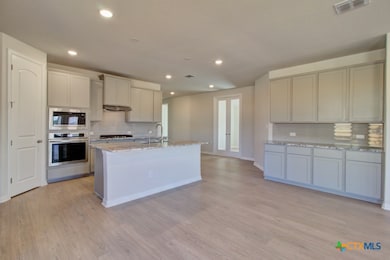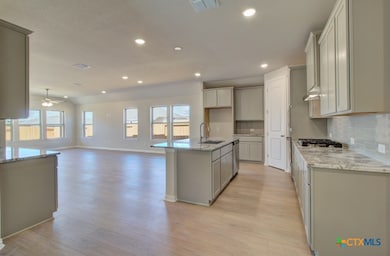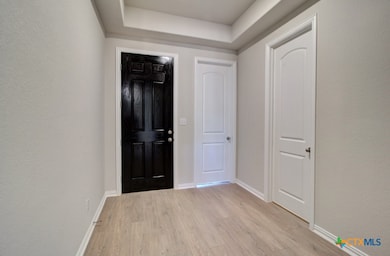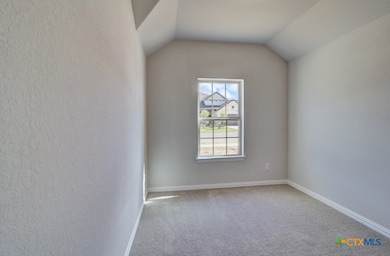1661 Couser Ave New Braunfels, TX 78132
Estimated payment $2,236/month
Highlights
- Fitness Center
- Outdoor Pool
- Traditional Architecture
- Bill Brown Elementary School Rated A
- Open Floorplan
- High Ceiling
About This Home
Welcome to the Fiji Plan by DRB Homes, a thoughtfully designed single story home offering 3 bedrooms, 2 bathrooms, and a 2 car garage. The exterior showcases 3 sides of brick masonry, combining durability with timeless curb appeal. Inside, the foyer opens to a secondary bathroom and two secondary bedrooms, providing privacy and functionality for guests or family. A dedicated study, located near the heart of the home, offers a quiet space for work or hobbies. Lockers are also a great feature of this home providing extra storage! The upgraded kitchen is a chef's dream, featuring a gas cooktop, built in microwave and oven, sleek backsplash, granite countertops, a 10 inch undermount sink, and stainless steel appliances including a gas oven, dishwasher, and microwave. The kitchen flows seamlessly into the main living area, creating an open and inviting atmosphere. The owners suite is a true retreat with a spacious bathroom highlighted by ceramic tile flooring and a convenient shower seat. This home blends comfort, style, and practicality.
Listing Agent
Brightland Homes Brokerage Brokerage Phone: (512) 330-9366 License #0524758 Listed on: 09/29/2025

Home Details
Home Type
- Single Family
Est. Annual Taxes
- $1,421
Year Built
- Built in 2025
Lot Details
- 5,663 Sq Ft Lot
- Privacy Fence
- Wood Fence
- Back Yard Fenced
- Paved or Partially Paved Lot
HOA Fees
- $50 Monthly HOA Fees
Parking
- 2 Car Attached Garage
- Garage Door Opener
Home Design
- Traditional Architecture
- Brick Exterior Construction
- Slab Foundation
- Frame Construction
- Masonry
Interior Spaces
- 2,010 Sq Ft Home
- Property has 1 Level
- Open Floorplan
- Crown Molding
- High Ceiling
- Ceiling Fan
- Window Treatments
- Entrance Foyer
- Combination Dining and Living Room
- Walkup Attic
- Property Views
Kitchen
- Open to Family Room
- Breakfast Bar
- Built-In Convection Oven
- Electric Cooktop
- Range Hood
- Dishwasher
- Kitchen Island
- Granite Countertops
- Disposal
Flooring
- Carpet
- Laminate
- Ceramic Tile
Bedrooms and Bathrooms
- 3 Bedrooms
- Walk-In Closet
- 2 Full Bathrooms
- Double Vanity
- Low Flow Plumbing Fixtures
- Walk-in Shower
Laundry
- Laundry Room
- Laundry on main level
- Washer and Electric Dryer Hookup
Home Security
- Carbon Monoxide Detectors
- Fire and Smoke Detector
Pool
- Outdoor Pool
- Fence Around Pool
- Child Gate Fence
Schools
- Bill Brown Elementary School
- Smithson Valley Middle School
- Smithson Valley High School
Utilities
- Central Heating and Cooling System
- Heating System Uses Natural Gas
- Vented Exhaust Fan
- High-Efficiency Water Heater
- High Speed Internet
- Cable TV Available
Additional Features
- Covered Patio or Porch
- City Lot
Listing and Financial Details
- Tax Lot 9
- Assessor Parcel Number 350-47-108-6300
Community Details
Overview
- Kith Management Association, Phone Number (210) 585-2386
- Built by Brightland Homes
- Meyer Ranch Subdivision
Recreation
- Community Playground
- Fitness Center
- Community Pool
- Community Spa
Map
Home Values in the Area
Average Home Value in this Area
Tax History
| Year | Tax Paid | Tax Assessment Tax Assessment Total Assessment is a certain percentage of the fair market value that is determined by local assessors to be the total taxable value of land and additions on the property. | Land | Improvement |
|---|---|---|---|---|
| 2025 | $1,421 | $58,640 | $58,640 | -- |
| 2024 | $1,421 | $58,640 | $58,640 | -- |
| 2023 | $1,421 | $90,210 | $90,210 | -- |
Property History
| Date | Event | Price | List to Sale | Price per Sq Ft |
|---|---|---|---|---|
| 11/04/2025 11/04/25 | Price Changed | $392,990 | 0.0% | $196 / Sq Ft |
| 11/03/2025 11/03/25 | Price Changed | $392,990 | -2.5% | $196 / Sq Ft |
| 09/30/2025 09/30/25 | Price Changed | $402,990 | -12.1% | $200 / Sq Ft |
| 09/29/2025 09/29/25 | For Sale | $458,416 | 0.0% | $228 / Sq Ft |
| 09/27/2025 09/27/25 | For Sale | $458,416 | -- | $228 / Sq Ft |
Purchase History
| Date | Type | Sale Price | Title Company |
|---|---|---|---|
| Special Warranty Deed | -- | None Listed On Document |
Source: Central Texas MLS (CTXMLS)
MLS Number: 593978
APN: 35-0471-0863-00
- 1652 Seekat Dr
- 1657 Couser Ave
- 1669 Couser Ave
- 1668 Seekat Dr
- 1673 Couser Ave
- 1662 Couser Ave
- 1683 Seekat Dr
- 1607 Seekat Dr
- Willow Plan at Meyer Ranch - Premier
- Palm Plan at Meyer Ranch - Premier
- Mahogany Plan at Meyer Ranch - Premier
- Rosewood Plan at Meyer Ranch - Premier
- Juniper Plan at Meyer Ranch - Premier
- Oleander Plan at Meyer Ranch - Premier
- Magnolia Plan at Meyer Ranch - Premier
- Laurel Plan at Meyer Ranch - Premier
- Beech Plan at Meyer Ranch - Premier
- Hickory Plan at Meyer Ranch - Premier
- 1735 Heritage Maples
- 1752 Heritage Maples
- 1609 Ranch House
- 1567 Terrys Gate Rd
- 1606 Folk Victorian Rd
- 1310 Cross Gable
- 1239 Loma Ranch
- 1233 Cross Gable
- 1210 Cross Gable
- 8950 Texas 46
- 1410 Burgundy
- 1164 Nutmeg Trail
- 593 Vale Ct
- 1239 Yaupon Loop
- 580 Tobacco Pass
- 1164 Waddie Way
- 3105 Comal Springs
- 29266 Fm 3009
- 238 Ledgeview Dr
- 901 Madrona Dr Unit B
- 924 Scenic Hills Dr
- 571 Firefly Dr
