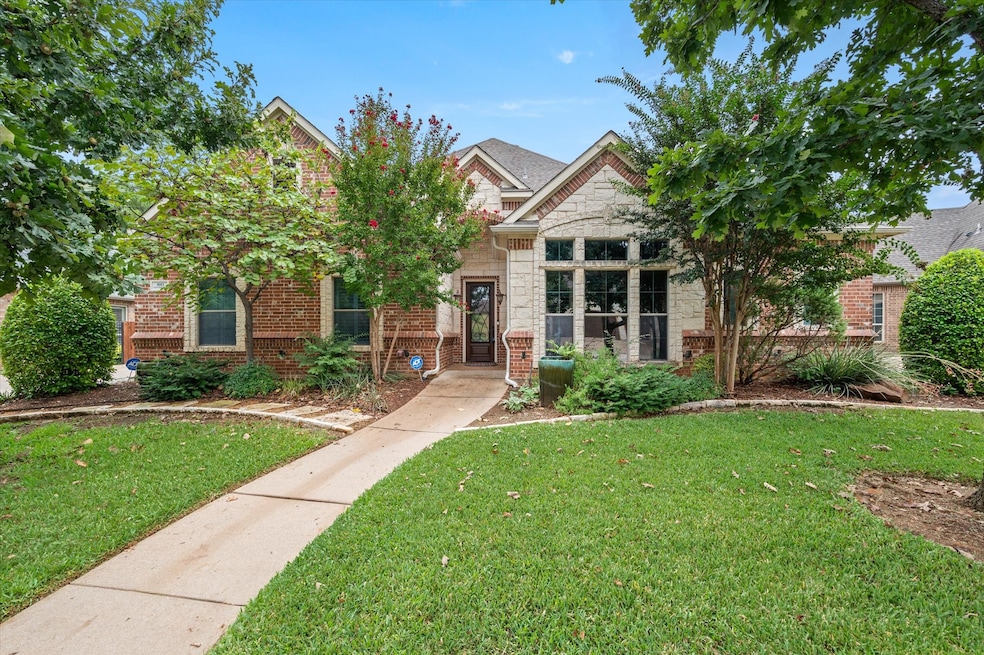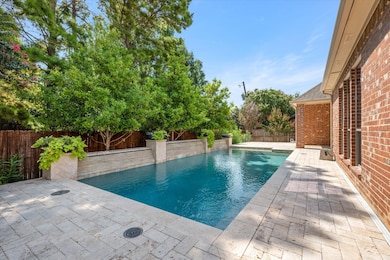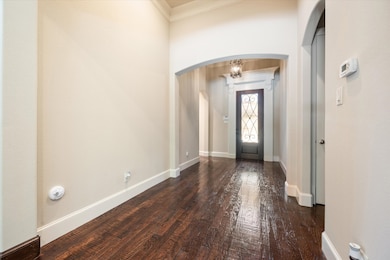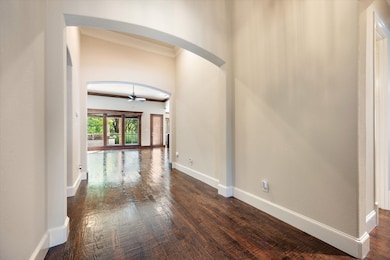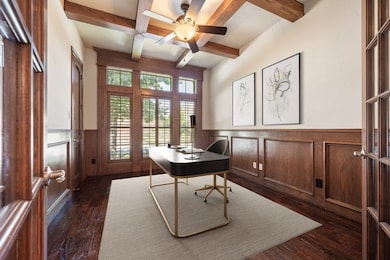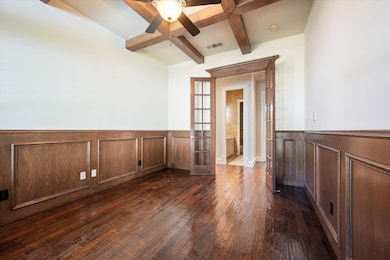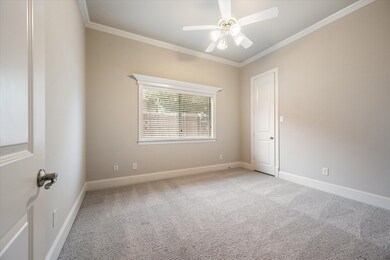1661 Tuscan Ridge Cir Southlake, TX 76092
Highlights
- In Ground Pool
- Open Floorplan
- Wood Flooring
- Walnut Grove Elementary School Rated A+
- Vaulted Ceiling
- Granite Countertops
About This Home
This beautiful custom home in Tuscan Ridge Estates is a must-see, with hardwood floors and well-designed split floor plan. The spacious living room is open to the kitchen and dining, with a view of the sparkling pool with water feature. Don’t miss the executive study, garage with overhead storage shelves, and extended driveway. Located in award-winning Carroll ISD, and conveniently located to Southlake Blvd and Hwy 114. Kitchen fridge, washer, dryer and entertainment center convey with lease. NO PETS. Tenant to pay $200 per month for the pool and yard care. All carpets were replaced October 2024.
Listing Agent
Sophie Tel Diaz Real Estate Brokerage Phone: 817-952-9000 License #0495997 Listed on: 07/11/2025
Co-Listing Agent
Sophie Tel Diaz Real Estate Brokerage Phone: 817-952-9000 License #0571427
Home Details
Home Type
- Single Family
Est. Annual Taxes
- $10,102
Year Built
- Built in 2006
Lot Details
- 8,015 Sq Ft Lot
- Wrought Iron Fence
- Wood Fence
- Landscaped
- Interior Lot
- Few Trees
Parking
- 2 Car Attached Garage
- Side Facing Garage
- Driveway
Home Design
- Brick Exterior Construction
- Slab Foundation
- Composition Roof
Interior Spaces
- 2,568 Sq Ft Home
- 1-Story Property
- Open Floorplan
- Vaulted Ceiling
- Ceiling Fan
- Chandelier
- Gas Fireplace
- Living Room with Fireplace
- Wood Flooring
Kitchen
- Eat-In Kitchen
- Double Oven
- Gas Cooktop
- Microwave
- Dishwasher
- Kitchen Island
- Granite Countertops
- Disposal
Bedrooms and Bathrooms
- 3 Bedrooms
- Walk-In Closet
- 2 Full Bathrooms
- Double Vanity
Laundry
- Dryer
- Washer
Pool
- In Ground Pool
- Waterfall Pool Feature
- Pool Water Feature
- Gunite Pool
Outdoor Features
- Covered patio or porch
Schools
- Walnut Grove Elementary School
- Carroll High School
Utilities
- Forced Air Zoned Heating and Cooling System
- Vented Exhaust Fan
- High Speed Internet
- Phone Available
- Cable TV Available
Listing and Financial Details
- Residential Lease
- Property Available on 7/15/25
- Tenant pays for all utilities, cable TV, electricity, gas, grounds care, insurance, pest control, pool maintenance, security, water
- 12 Month Lease Term
- Legal Lot and Block 16 / 1
- Assessor Parcel Number 40663973
Community Details
Overview
- Association fees include management, ground maintenance
- Dues Paid By Landlord Association
- Tuscan Ridge Ph I Subdivision
Pet Policy
- No Pets Allowed
Map
Source: North Texas Real Estate Information Systems (NTREIS)
MLS Number: 20997853
APN: 40663973
- 1737 Tuscan Ridge Cir
- 1402 Plantation Dr
- 1613 Pheasant Ln
- 1481 Post Oak Trail
- 1402 Vista Ct
- 1422 Laurel Ln
- 1633 Mockingbird Ln
- 1567 Dove Rd
- 3415 Kings Ct Unit T
- 1714 Maranatha Way
- 2203 Shadow Creek Ct
- 1900 Lakeshore Dr
- 1425 N Peytonville Ave
- 1800 Beam Dr
- 1335 Hidden Glen
- 1502 Bluffview Dr
- 1705 Maranatha Way
- 1711 Maranatha Way
- 1211 Cross Timber Dr
- 1820 Beam Dr
- 1567 Dove Rd
- 1425 N Peytonville Ave
- 1819 Broken Bend Dr
- 510 Fox Glen
- 1342 Ten Bar Trail
- 905 Brazos Dr
- 69 Cortes Dr
- 6 Comillas Dr
- 8 Comillas Dr
- 2218 Castilian Path
- 109 Killdeer Ct
- 28 Comillas Dr
- 200 Bob o Link Dr
- 106 Ascot Dr
- 22 Jamie Ct
- 19 Wyck Hill Ln
- 220 Sweet St
- 1621 Le Mans Ln
- 1043 Summerplace Ln
- 209 Timber Lake Dr
