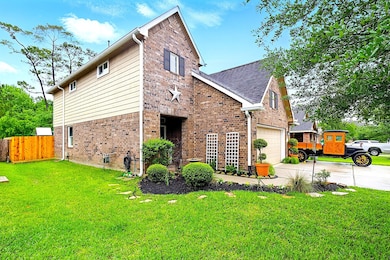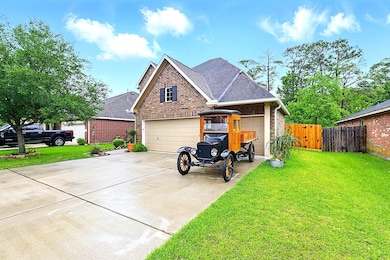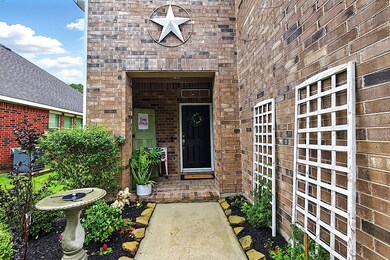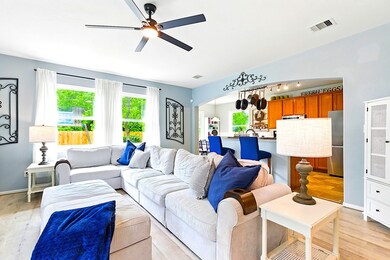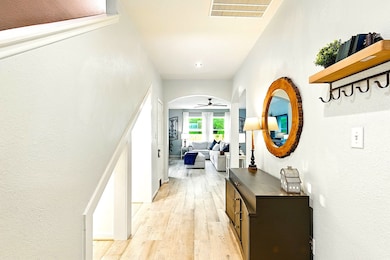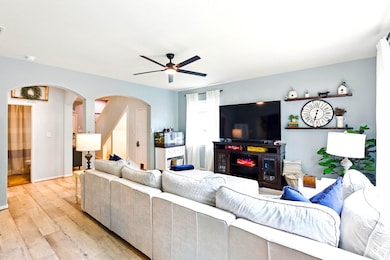
16611 River Wood Ct Crosby, TX 77532
Estimated payment $2,364/month
Highlights
- Community Beach Access
- Golf Course Community
- Tennis Courts
- Boat Ramp
- Fitness Center
- Clubhouse
About This Home
Welcome to this stunning 2-Story Home in the highly desirable Newport Community of Seven Oaks North! Home offers 5 bedrooms, 3 full baths, and a 3-car garage. Enjoy peace of mind with a generator plug access with a 220V 50amp, updated fence, water filtration system by DePure throughout the house, upgraded thermostat, all-new PELLA windows with transferable warranty. New Back door and gutters to add to this beauty. The home features fresh interior paint in select areas and beautiful Pergo Outlast laminate wood flooring. No back neighbors—just a serene 10-acre greenbelt and trails behind you. The master-planned community of Newport offers endless amenities: Newport Golf Course, splash pad, gym, multiple parks, lake and river access, tennis courts, trails, and more. Whether you're looking for relaxation or recreation, Newport has it all. This home will welcome you with playground and refrigerator. Buyers to verify all information and measurements. Schedule TODAY!
Home Details
Home Type
- Single Family
Est. Annual Taxes
- $6,966
Year Built
- Built in 2012
Lot Details
- 5,775 Sq Ft Lot
- Cleared Lot
- Back Yard Fenced and Side Yard
HOA Fees
- $65 Monthly HOA Fees
Parking
- 3 Car Garage
- Driveway
- Additional Parking
Home Design
- Traditional Architecture
- Brick Exterior Construction
- Slab Foundation
- Composition Roof
- Wood Siding
- Vinyl Siding
Interior Spaces
- 2,274 Sq Ft Home
- 2-Story Property
- Formal Entry
- Family Room Off Kitchen
- Combination Kitchen and Dining Room
- Game Room
- Washer and Electric Dryer Hookup
Kitchen
- Breakfast Bar
- Gas Oven
- Electric Range
- <<microwave>>
- Dishwasher
- Kitchen Island
- Laminate Countertops
- Disposal
Flooring
- Wood
- Tile
- Vinyl Plank
- Vinyl
Bedrooms and Bathrooms
- 5 Bedrooms
- 3 Full Bathrooms
- Double Vanity
- <<tubWithShowerToken>>
Home Security
- Prewired Security
- Fire and Smoke Detector
Eco-Friendly Details
- Energy-Efficient Insulation
- Energy-Efficient Thermostat
- Ventilation
Outdoor Features
- Pond
- Tennis Courts
- Rear Porch
Schools
- Crosby Elementary School
- Crosby Middle School
- Crosby High School
Utilities
- Central Heating and Cooling System
- Heating System Uses Gas
- Programmable Thermostat
Listing and Financial Details
- Exclusions: CAMERAS, WASHER, DRYER, GENERATOR, GARAGE ITEMS
Community Details
Overview
- Association fees include clubhouse, recreation facilities
- Newport Property Association, Phone Number (281) 462-4199
- Seven Oaks North Amd Subdivision
Amenities
- Clubhouse
- Meeting Room
- Party Room
Recreation
- Boat Ramp
- Community Beach Access
- Golf Course Community
- Tennis Courts
- Community Playground
- Fitness Center
- Community Pool
- Park
- Trails
Map
Home Values in the Area
Average Home Value in this Area
Tax History
| Year | Tax Paid | Tax Assessment Tax Assessment Total Assessment is a certain percentage of the fair market value that is determined by local assessors to be the total taxable value of land and additions on the property. | Land | Improvement |
|---|---|---|---|---|
| 2024 | $3,651 | $273,563 | $21,450 | $252,113 |
| 2023 | $3,651 | $302,558 | $21,450 | $281,108 |
| 2022 | $6,311 | $257,949 | $21,450 | $236,499 |
| 2021 | $5,922 | $218,480 | $16,623 | $201,857 |
| 2020 | $5,902 | $209,295 | $16,623 | $192,672 |
| 2019 | $5,958 | $202,410 | $16,623 | $185,787 |
| 2018 | $2,885 | $199,846 | $17,875 | $181,971 |
| 2017 | $6,004 | $199,846 | $17,875 | $181,971 |
| 2016 | $5,544 | $192,484 | $17,875 | $174,609 |
| 2015 | $4,502 | $167,765 | $17,875 | $149,890 |
| 2014 | $4,502 | $165,158 | $17,875 | $147,283 |
Property History
| Date | Event | Price | Change | Sq Ft Price |
|---|---|---|---|---|
| 06/14/2025 06/14/25 | Price Changed | $310,000 | -3.1% | $136 / Sq Ft |
| 06/07/2025 06/07/25 | Price Changed | $320,000 | -1.5% | $141 / Sq Ft |
| 04/25/2025 04/25/25 | For Sale | $325,000 | -- | $143 / Sq Ft |
Purchase History
| Date | Type | Sale Price | Title Company |
|---|---|---|---|
| Vendors Lien | -- | None Available | |
| Special Warranty Deed | -- | None Available |
Mortgage History
| Date | Status | Loan Amount | Loan Type |
|---|---|---|---|
| Open | $200,000 | Credit Line Revolving | |
| Closed | $157,052 | FHA |
Similar Homes in Crosby, TX
Source: Houston Association of REALTORS®
MLS Number: 5012290
APN: 1291970010028
- 16606 River Wood Ct
- 16335 River Wood Ct
- 16235 Golf Club Dr
- 16506 E Kingscoate Dr
- 16129 Dockside St
- 1362 Tee Time Ct
- 16107 Dockside St
- 1326 Tee Time Ct
- 1322 Tee Time Ct
- 1306 Tee Time Ct
- 1511 Chart Dr
- 16602 E Kingscoate Dr
- 1103 Channels St
- 16131 Fairway Creek Cir
- 16127 Fairway Creek Cir
- 16702 Peralta Bay Cir
- 16615 W Kingscoate Dr
- 16111 Fairway Creek Cir
- 1006 Breech Dr
- 1004 Breech Dr
- 16602 N Quadrant Ct
- 16310 Ulysses St
- 16126 Spinnaker Dr
- 711 N Hyannis Port St
- 16407 Azimuth Dr
- 718 S Diamondhead Blvd
- 718 Neap Ct
- 1707 Fairlea Gin Path
- 15918 Gaia Way
- 17014 Port o Call St
- 15910 Gaia Way
- 1722 Sahara Dr
- 503 Pedroso Dr
- 16610 Gull Ct
- 302 Kings Port St
- 17022 Pelorus Way
- 1911 Ballesteros St
- 2011 Halyard Dr
- 615 Companion Dr
- 718 S Chamfer Way

