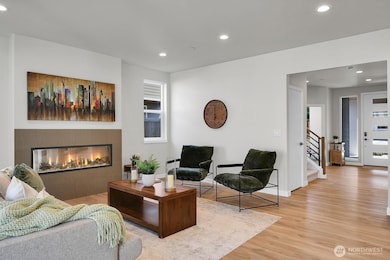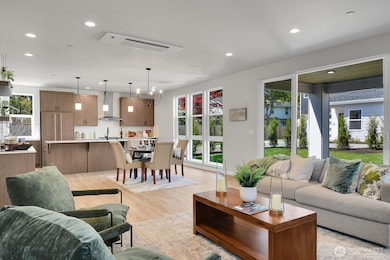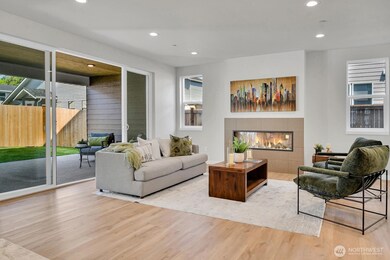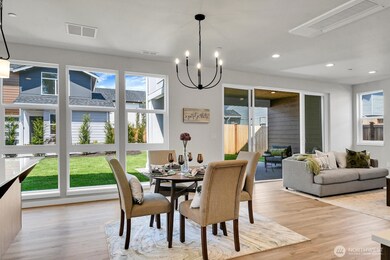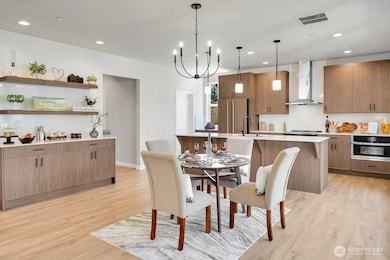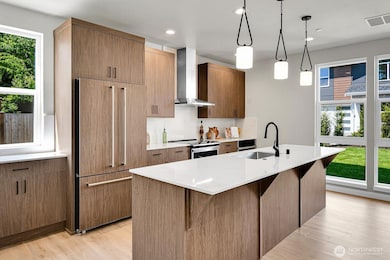
$1,274,950
- 5 Beds
- 3.5 Baths
- 2,646 Sq Ft
- 1026 168th St SW
- Lynnwood, WA
Welcome to Andrews Crossing! The Madison, Unit 33, has mountain view & 2646 sq ft w/5 beds & 3 baths. Main floor features foyer, bedroom & 3/4 bathroom. Second floor features TWO COVERED outdoor decks, den, open kitchen, dining room & great room w/gas fireplace. Third floor features bedrooms, laundry & primary bedroom with en-suite bathroom and walk-in closet. Quality finishes include white
Renee Huseby John L. Scott Everett

