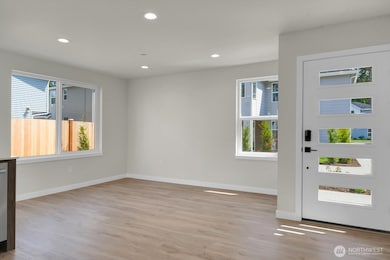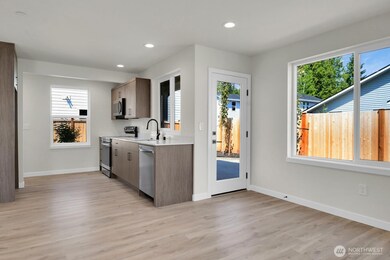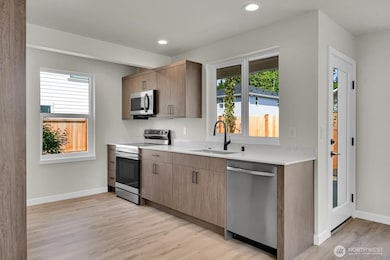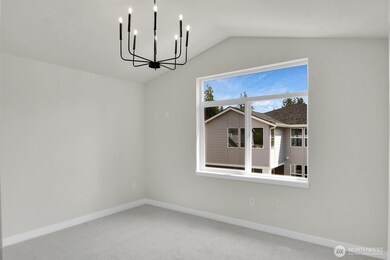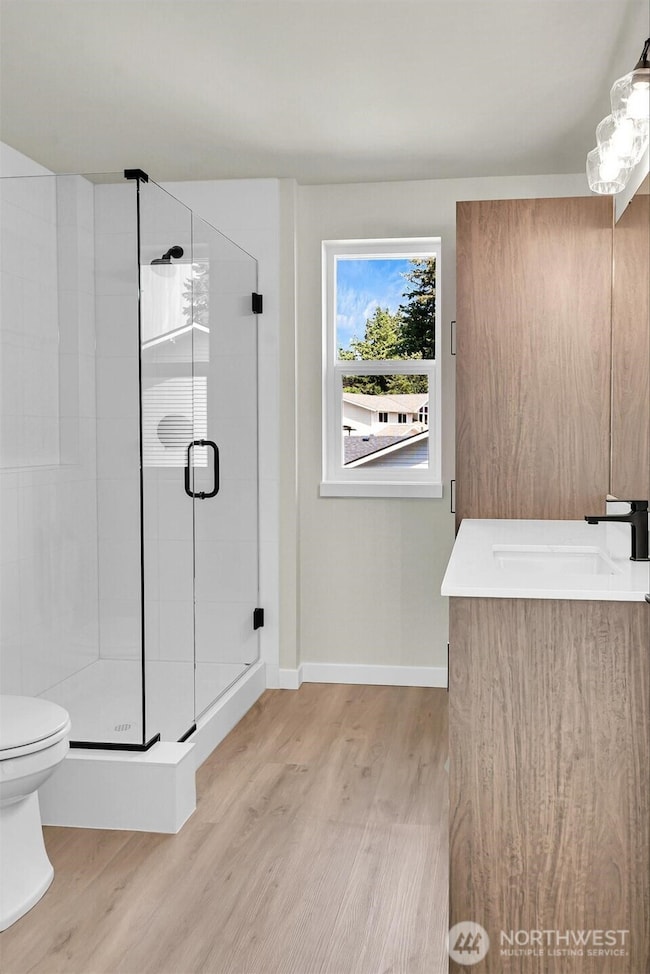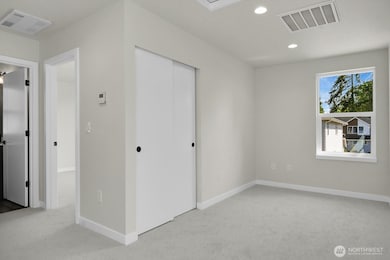
$480,000
- 1 Bed
- 1.5 Baths
- 1,111 Sq Ft
- 8500 Main St
- Unit F212
- Edmonds, WA
Nestled within a tranquil and well-established gated neighborhood, this one-bedroom, 1.5 bath, 1,111 sqft condominium, minutes from downtown Edmonds, offers an open layout with a cozy gas fireplace, dining area, and a stylish kitchen with gas cooktop, granite counters, and stainless steel appliances. The tranquil primary suite features a 5-piece bath, a custom walk-in closet, and serene views of
Kimberly Harman Windermere RE North, Inc.

