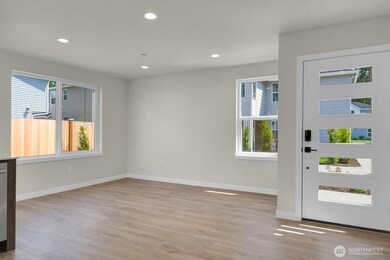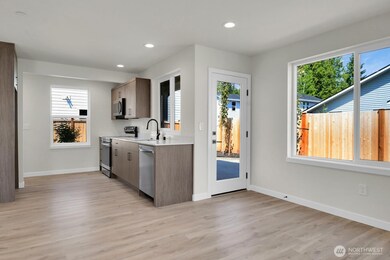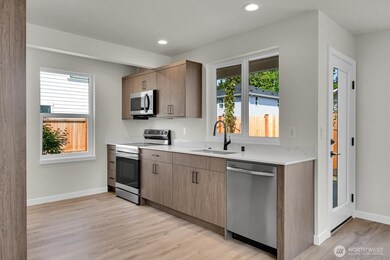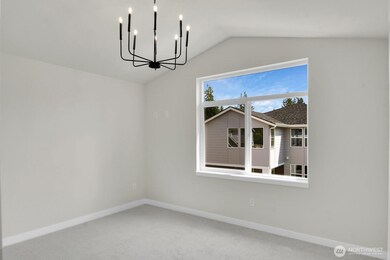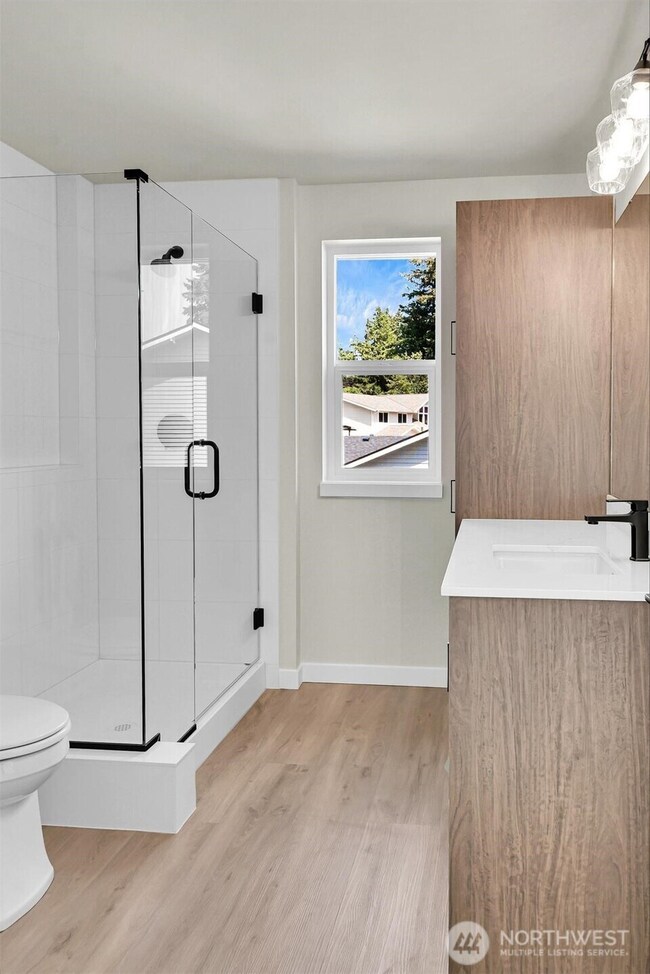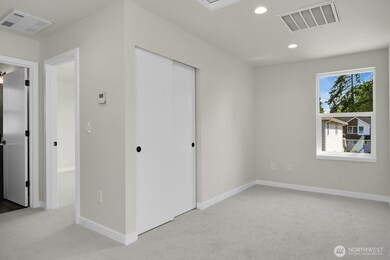
$624,900
- 3 Beds
- 1 Bath
- 936 Sq Ft
- 5804 176th St SW
- Lynnwood, WA
Welcome to your tastefully updated Lynnwood rambler. This home features an updated kitchen with quartz counters, SS appliances & custom hardwood cabinets. The warm oak floors flow seamlessly from the living room & kitchen into the bedrooms, creating a cohesive & inviting atmosphere. The kitchen slider allows you to step outside to the spacious fenced backyard with massive deck, perfect for
Spencer Bowen eXp Realty

