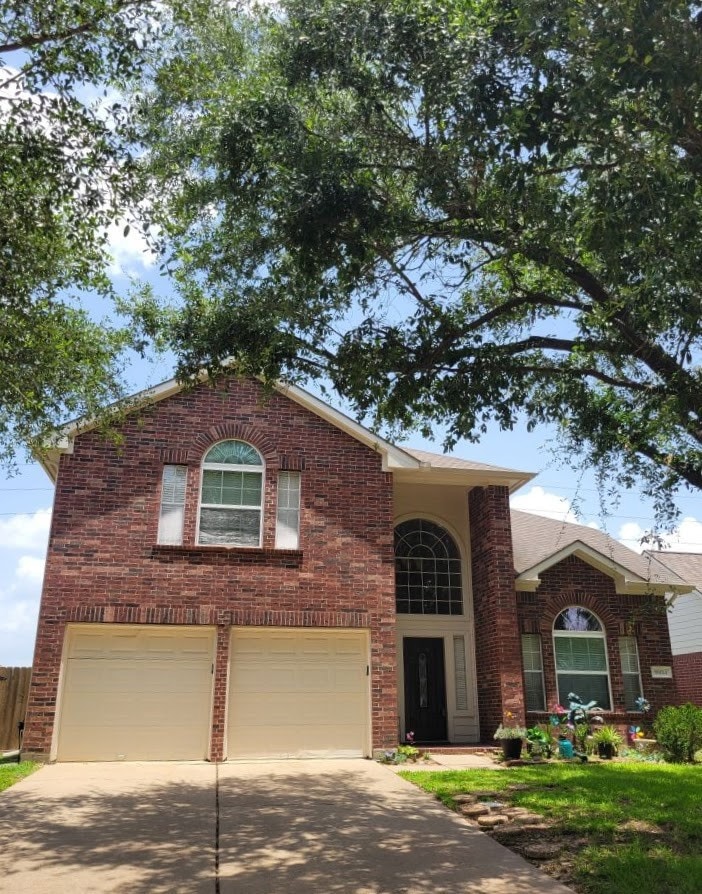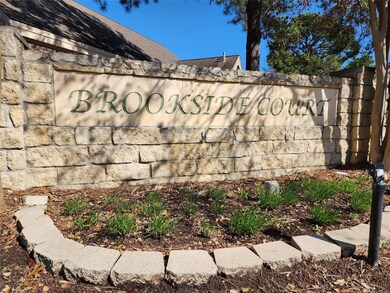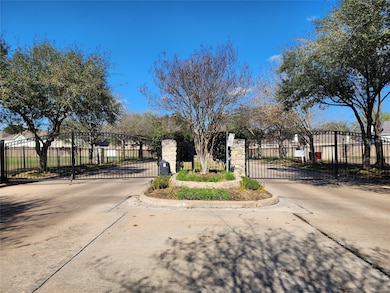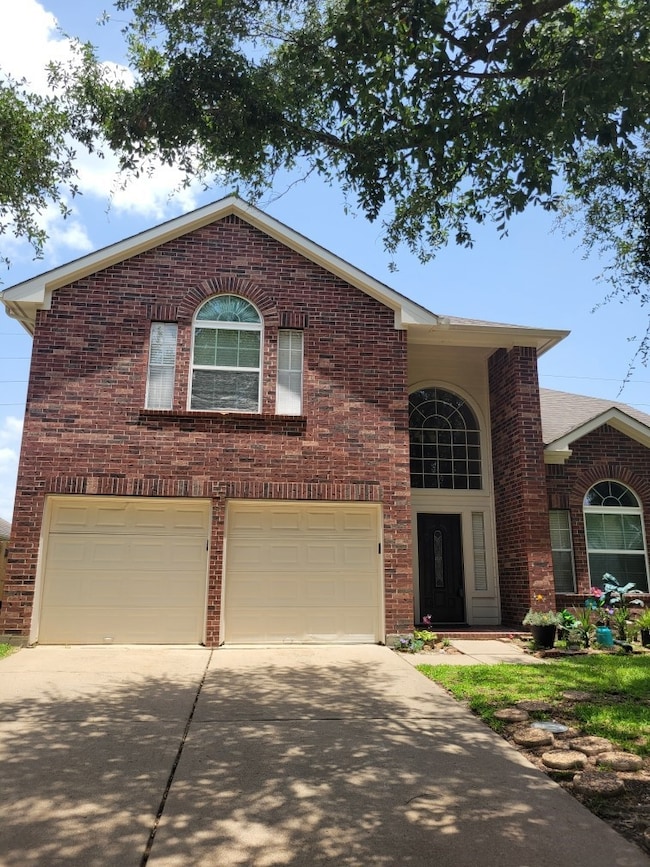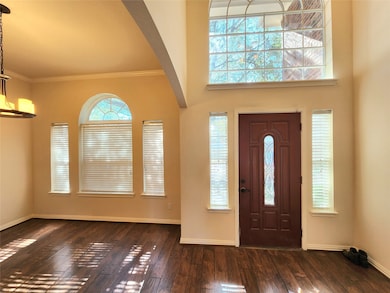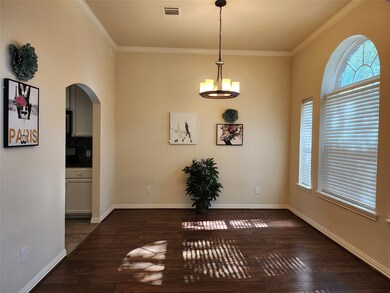16614 Stoneside Dr Houston, TX 77095
Copperfield NeighborhoodHighlights
- Traditional Architecture
- 1 Fireplace
- Game Room
- Birkes Elementary School Rated A
- High Ceiling
- Walk-In Pantry
About This Home
Welcome to this beautifully maintained 2-story home located in a quiet, gated subdivision. Step inside to discover warm wood-look flooring, soaring vaulted ceilings, and a cozy fireplace that creates a welcoming atmosphere. The open-concept kitchen is perfect for entertaining, featuring a stylish tiled backsplash, stainless steel appliances, and a convenient breakfast bar. The spacious primary suite is located on the first floor and boasts elegant tile floor in the en-suite bath along with a generous walk-in closet. Upstairs, an additional versatile room can serve as a fourth bedroom, home office, or game room to suit your needs. Enjoy privacy and tranquility with no back neighbors and a spacious backyard with a lovely view—ideal for outdoor relaxation. Just minutes from the YMCA, with easy access to major freeways, shopping, and dining. Don't miss out on this inviting home—schedule your private tour today!
Home Details
Home Type
- Single Family
Est. Annual Taxes
- $8,025
Year Built
- Built in 1999
Lot Details
- 6,055 Sq Ft Lot
- Back Yard Fenced
Parking
- 2 Car Attached Garage
- Garage Door Opener
Home Design
- Traditional Architecture
Interior Spaces
- 2,596 Sq Ft Home
- 2-Story Property
- High Ceiling
- Ceiling Fan
- 1 Fireplace
- Family Room
- Breakfast Room
- Dining Room
- Game Room
- Utility Room
- Washer and Electric Dryer Hookup
- Security Gate
Kitchen
- Breakfast Bar
- Walk-In Pantry
- Gas Oven
- Gas Range
Flooring
- Carpet
- Laminate
- Tile
Bedrooms and Bathrooms
- 4 Bedrooms
- Double Vanity
- <<tubWithShowerToken>>
- Separate Shower
Schools
- Birkes Elementary School
- Aragon Middle School
- Langham Creek High School
Utilities
- Central Heating and Cooling System
- Heating System Uses Gas
- No Utilities
Listing and Financial Details
- Property Available on 6/26/25
- Long Term Lease
Community Details
Overview
- Brookside Court Subdivision
Pet Policy
- Call for details about the types of pets allowed
- Pet Deposit Required
Map
Source: Houston Association of REALTORS®
MLS Number: 2418063
APN: 1198310010020
- 16606 Stoneside Dr
- 16514 Innisbrook Dr
- 16739 Innisbrook Dr
- 16526 Battlecreek Dr
- 7923 Harvester St
- 16634 Millridge Ln
- 16515 Willingham Way
- 16511 Crystal View Ct
- 8411 Sandestine Ct
- 16439 Willingham Way
- 8714 Ridgebury Cir
- 16715 Red Falls Cir
- 16939 Sandestine Dr
- 8210 Cross Springs Ct
- 16506 Dawson Mill Ct
- 7631 Ashton Dr
- 8855 Distant Woods Dr
- 8722 Melting Shadows Ln
- 16403 Wellers Way
- 16426 Torry View Terrace
- 8300 Queenston Blvd
- 8847 Distant Woods Dr
- 7610 Mccormick Mill Ct
- 16322 Chimneystone Dr
- 8307 Summer Reef Dr
- 16206 Waiting Spring Cir
- 16122 Cairngorm Ave
- 7772 Park Falls Dr
- 7914 Rothesay Chase Rd
- 9514 Curry Landing Dr
- 16923 Poplar Hill St
- 7752 High Village Dr
- 17115 Sperry Landing Dr
- 7707 Thorncreek Way
- 16859 Mammoth Springs Dr
- 16727 Libson Falls Dr
- 16739 Libson Falls Dr
- 8571 Spring Green Dr
- 16106 Golden Sands Dr
- 9603 Whittington Park Ln
