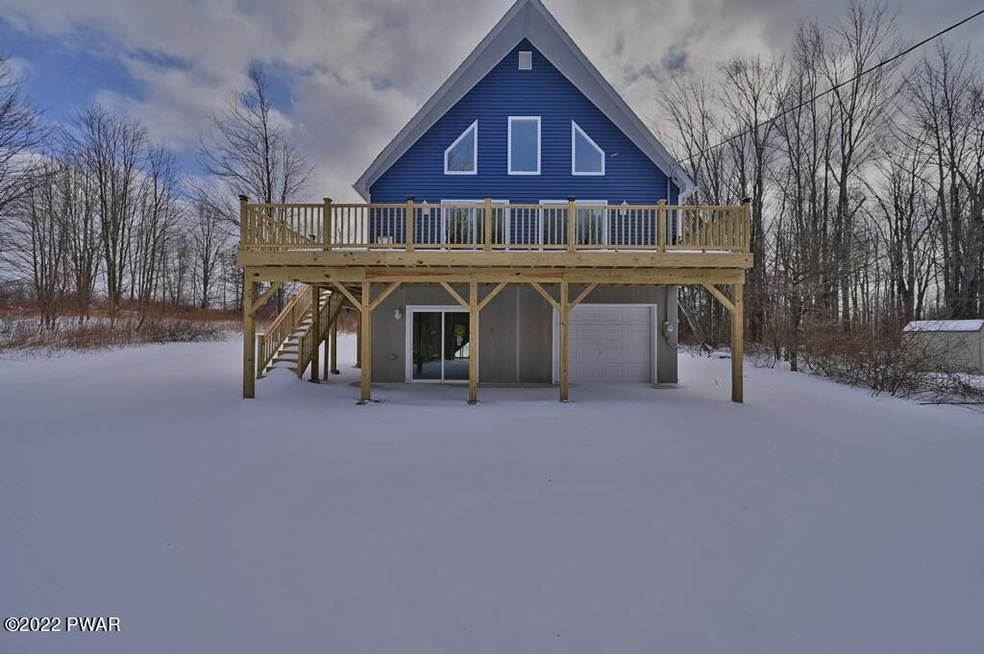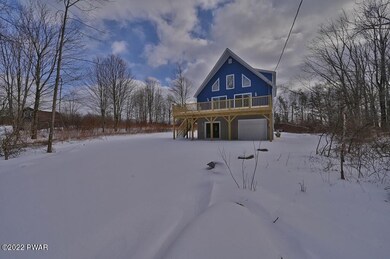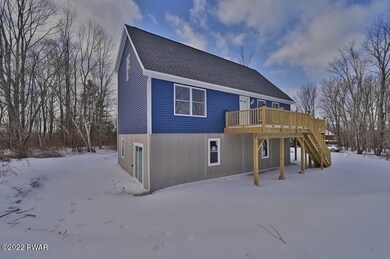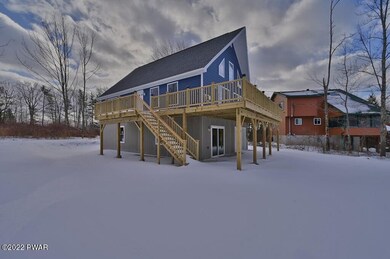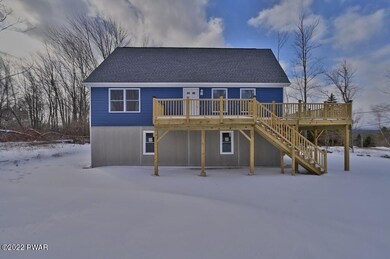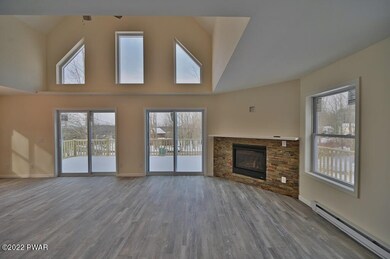
1662 Windemere Ln Hamlin, PA 18427
Highlights
- Ski Accessible
- Golf Course Community
- Open Floorplan
- Beach Access
- Outdoor Pool
- Chalet
About This Home
As of January 2022NEW CONSTRUCTION! This home has been started, there is still time for the buyer to make choices. Vinyl sided chalet style home on a 1 acre lot with 4 bedrooms, 3 bathrooms. Great room with high ceilings, corner gas fireplace, laminate flooring, kitchen island. Master bedroom with private bathroom on the main level. 2nd level will have a private bathroom, 2 bedrooms and a loft area overlooking the living room. Full unfinished basement with lots of windows can be finished to buyers liking. Large wrap around deck, nice level driveway, Navient Tankless Hot Water. Built-in garage. Home has not been assessed for tax purposes yet., Beds Description: Primary1st, Beds Description: 2+Bed1st, Baths: 1 Bath Level 2, Baths: 2 Bath Lev 1, Eating Area: Dining Area, Beds Description: 2+BED 2nd
Last Agent to Sell the Property
Heather Meagher
RE/MAX Best License #RM421483AB068538 Listed on: 10/15/2021

Last Buyer's Agent
Berkshire Hathaway HomeServices Pocono Real Estate Hawley License #PA-RS355190 NY Lic# 10401374567

Home Details
Home Type
- Single Family
Est. Annual Taxes
- $174
Year Built
- Built in 2021
Lot Details
- 1.11 Acre Lot
- Lot Dimensions are 51x293x201x46x394
- Level Lot
- Wooded Lot
Home Design
- Chalet
- Asphalt Roof
- Vinyl Siding
Interior Spaces
- 1,658 Sq Ft Home
- 2-Story Property
- Open Floorplan
- Cathedral Ceiling
- Self Contained Fireplace Unit Or Insert
- Living Room with Fireplace
- Dishwasher
- Washer and Gas Dryer Hookup
- Unfinished Basement
Flooring
- Carpet
- Laminate
Bedrooms and Bathrooms
- 4 Bedrooms
- 3 Full Bathrooms
Parking
- Driveway
- Unpaved Parking
Outdoor Features
- Outdoor Pool
- Beach Access
- Waiting List for boat docks or slips
- Powered Boats Permitted
- Deck
Utilities
- Hot Water Heating System
Listing and Financial Details
- Assessor Parcel Number 22-0-0024-0156
Community Details
Overview
- Property has a Home Owners Association
- $1,805 Additional Association Fee
- Hideout Subdivision
- Community Lake
Amenities
- Clubhouse
- Teen Center
- Senior Center
Recreation
- Golf Course Community
- Tennis Courts
- Community Pool
- Ski Accessible
Security
- Security Service
Ownership History
Purchase Details
Home Financials for this Owner
Home Financials are based on the most recent Mortgage that was taken out on this home.Purchase Details
Home Financials for this Owner
Home Financials are based on the most recent Mortgage that was taken out on this home.Purchase Details
Home Financials for this Owner
Home Financials are based on the most recent Mortgage that was taken out on this home.Purchase Details
Similar Homes in Hamlin, PA
Home Values in the Area
Average Home Value in this Area
Purchase History
| Date | Type | Sale Price | Title Company |
|---|---|---|---|
| Deed | $389,000 | None Listed On Document | |
| Deed | $389,000 | None Listed On Document | |
| Deed | $389,000 | None Listed On Document | |
| Deed | $6,000 | None Available |
Mortgage History
| Date | Status | Loan Amount | Loan Type |
|---|---|---|---|
| Open | $350,100 | New Conventional | |
| Closed | $350,100 | New Conventional | |
| Closed | $350,100 | New Conventional |
Property History
| Date | Event | Price | Change | Sq Ft Price |
|---|---|---|---|---|
| 09/08/2023 09/08/23 | Rented | $3,300 | -10.8% | -- |
| 09/02/2023 09/02/23 | Under Contract | -- | -- | -- |
| 11/09/2022 11/09/22 | For Rent | $3,700 | 0.0% | -- |
| 01/19/2022 01/19/22 | Sold | $389,000 | -2.7% | $235 / Sq Ft |
| 11/21/2021 11/21/21 | Pending | -- | -- | -- |
| 10/15/2021 10/15/21 | For Sale | $399,900 | -- | $241 / Sq Ft |
Tax History Compared to Growth
Tax History
| Year | Tax Paid | Tax Assessment Tax Assessment Total Assessment is a certain percentage of the fair market value that is determined by local assessors to be the total taxable value of land and additions on the property. | Land | Improvement |
|---|---|---|---|---|
| 2025 | $3,602 | $223,800 | $13,200 | $210,600 |
| 2024 | $3,423 | $223,800 | $13,200 | $210,600 |
| 2023 | $4,855 | $223,800 | $13,200 | $210,600 |
| 2022 | $3,271 | $139,600 | $7,500 | $132,100 |
| 2021 | $171 | $7,500 | $7,500 | $0 |
| 2020 | $169 | $7,500 | $7,500 | $0 |
| 2019 | $160 | $7,500 | $7,500 | $0 |
| 2018 | $159 | $7,500 | $7,500 | $0 |
| 2017 | $32 | $7,500 | $7,500 | $0 |
| 2016 | $154 | $7,500 | $7,500 | $0 |
| 2014 | -- | $7,500 | $7,500 | $0 |
Agents Affiliated with this Home
-
Deborah Cole

Seller's Agent in 2023
Deborah Cole
Berkshire Hathaway HomeServices Pocono Real Estate Hawley
(516) 506-1309
74 Total Sales
-
H
Seller's Agent in 2022
Heather Meagher
RE/MAX
Map
Source: Pike/Wayne Association of REALTORS®
MLS Number: PWB214096
APN: 039183
- 26 Windemere Ct
- 1706 Windemere Ct
- 159 Windemere Ln
- 67 Windemere Ln
- 20 Windemere Ln
- 28 Rose Rd
- 1749 Rockpoint Ct
- 37 Rockpoint Ct
- 33 Rockpoint Ct
- 1753 Rockpoint Ct
- 150 Windemere Lot 1857 Ln
- 1010 Miller Rd
- 1777 Roamingwood Ct
- 582 Lakeview Dr W
- 72 Lakeview Dr
- 28 Lakewood Dr
- 10 Parkwood Dr
- 411 Lakeview Dr W
- 34 Elmwood Ct
- 24 Lakewood Dr
