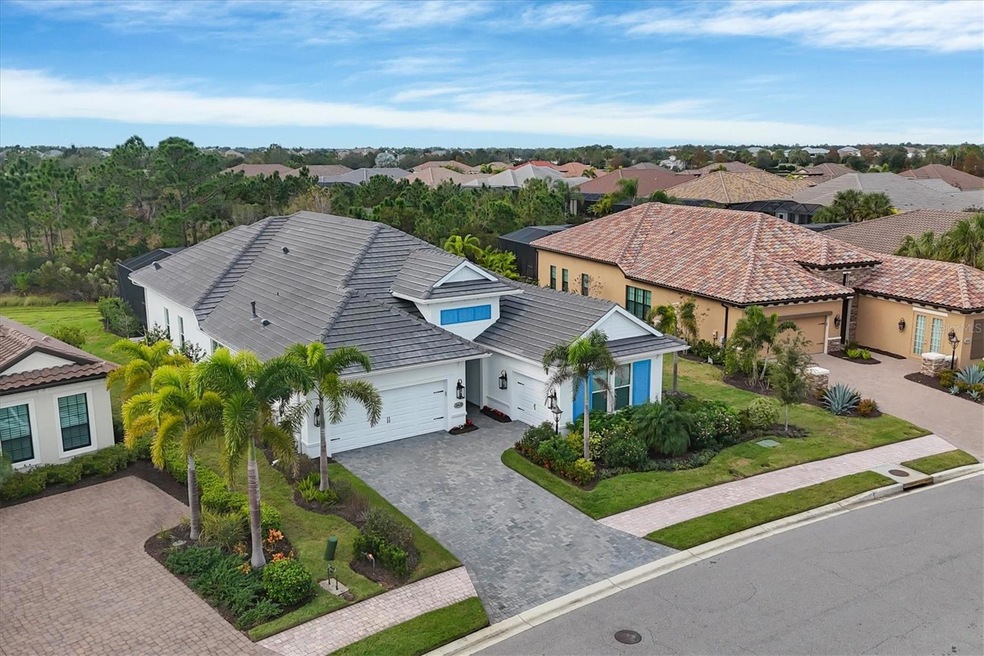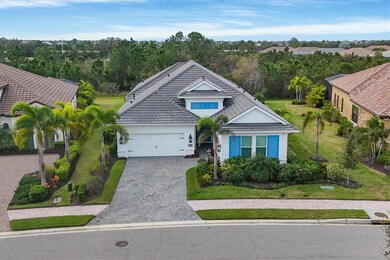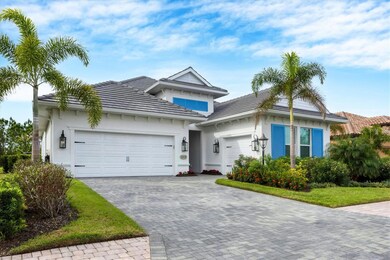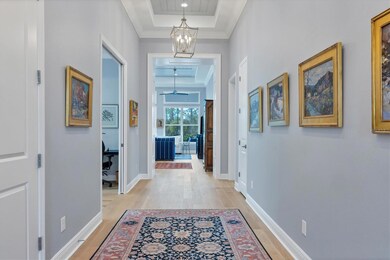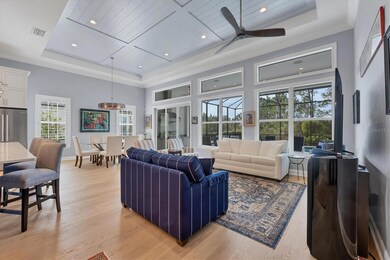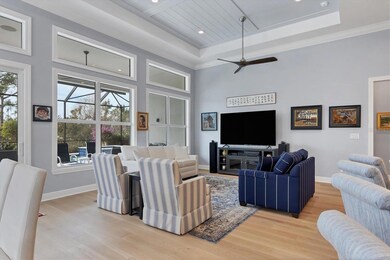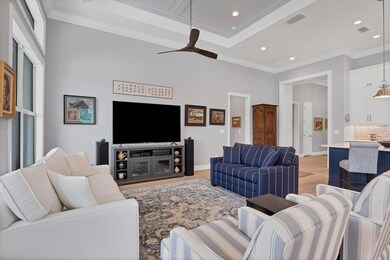
16620 Collingtree Crossing Bradenton, FL 34202
Highlights
- Golf Course Community
- Fitness Center
- Gated Community
- Robert Willis Elementary School Rated A-
- Screened Pool
- View of Trees or Woods
About This Home
As of March 2024This distinctive home, in a maintenance-free neighborhood in Country Club East, is filled with quality finishes and features inside and out, rarely found at this price point. Built in 2021 and extensively upgraded in 2022 and 2023, it has been meticulously maintained and is in "like-new" condition. Among the features that you will love about this house are: - The thoughtful and practical floorplan (more about it below); - The extensive kitchen cabinets, all with lower drawers, and a walk-in pantry; - The Wolf and Bosch appliances which make cooking and cleaning a breeze; - The exceptional interior architectural details, including the wide-board white oak floors, the generous interior trim work, the custom wood ceiling coffer treatments, the Hunter-Douglas plantation shutters and blinds and the tasteful bathroom tile work; - The warm light that bathes the interior from morning until sunset; - The expansive view of the rear preserve from the living area, the owner’s bedroom and the lanai; - The serenity & privacy on the lanai (with ceiling speakers for music if desired); - The outdoor kitchen with its powerful Lynx grill; - The oversized 12’ wide by 27’ long, and 7 foot-deep salt-water pool and the oversized hot tub; - Relaxing while watching the sunset over the pool and hot tub; - The rich, lush landscaping with numerous flowering trees and shrubs visible from all windows (including hibiscus shrubs and trees, oleander shrubs and bougainvillea trees); - The split third garage which can be used as a gym, workshop or golf cart garage. Seeing this house, you’ll appreciate the thoughtfulness of its design, the quality of its features and the beauty of its finishes and you’ll want to make it your own. THE FLOOR PLAN: You enter the home through a gallery hall, with a view through the house to the rear flowering landscaping and preserve. The gallery hall has dual coffers with wood ceiling treatments and a chandelier in each. Proceeding down the entry hall, on the right are the two guest bedrooms with their adjacent bath, which are separated from the entry hall by a door and the guest bedroom hall, ensuring guests’ privacy. Proceeding further down the entry hall, on the left, is the coffered and versatile flex room, which can be used as an office, family room, TV room, game room or artist’s studio. And, at the end of the gallery hall, it opens into the great room, at the rear of the house, with its expansive views of the flowering shrubs, trees and preserve beyond. The great room overlooks the lanai, with its outdoor kitchen, over-sized salt-water pool and hot tub and a panorama of the flowering shrubs, trees and preserve in the rear. Opposite the great room, going down a hall and through a door, you have the very private owner’s suite, with its own expansive views of the lanai, flowering shrubs and trees and preserve, its adjacent bath with dual sinks, oversized shower and water closet, plus the owner’s large clothes’ closet, with a door connecting it to the adjacent laundry, making doing the laundry easy. This home radiates charm, beauty, quality and functionality. Upon viewing it, you’ll appreciate how it stands apart from others at this price point.
Last Agent to Sell the Property
MICHAEL SAUNDERS & COMPANY Brokerage Phone: 941-907-9595 License #3176388 Listed on: 01/03/2024

Home Details
Home Type
- Single Family
Est. Annual Taxes
- $16,038
Year Built
- Built in 2021
Lot Details
- 0.25 Acre Lot
- Northeast Facing Home
- Mature Landscaping
- Private Lot
- Level Lot
- Landscaped with Trees
- Property is zoned PDMU/A
HOA Fees
- $287 Monthly HOA Fees
Parking
- 3 Car Attached Garage
- Split Garage
- Side Facing Garage
- Garage Door Opener
- Driveway
Property Views
- Woods
- Garden
- Pool
Home Design
- Florida Architecture
- Slab Foundation
- Tile Roof
- Block Exterior
- Stucco
Interior Spaces
- 2,566 Sq Ft Home
- 1-Story Property
- Open Floorplan
- Crown Molding
- Coffered Ceiling
- High Ceiling
- Ceiling Fan
- Awning
- Shutters
- Blinds
- Sliding Doors
- Great Room
- Combination Dining and Living Room
- Den
- Inside Utility
Kitchen
- Eat-In Kitchen
- Built-In Convection Oven
- Cooktop<<rangeHoodToken>>
- Recirculated Exhaust Fan
- <<microwave>>
- Dishwasher
- Stone Countertops
- Solid Wood Cabinet
- Disposal
Flooring
- Wood
- Carpet
- Tile
Bedrooms and Bathrooms
- 3 Bedrooms
- Split Bedroom Floorplan
- Walk-In Closet
- 2 Full Bathrooms
Laundry
- Laundry Room
- Dryer
- Washer
Home Security
- Home Security System
- Security Gate
- Hurricane or Storm Shutters
- High Impact Windows
Pool
- Screened Pool
- Heated In Ground Pool
- Heated Spa
- In Ground Spa
- Saltwater Pool
- Fence Around Pool
- Child Gate Fence
Outdoor Features
- Covered patio or porch
- Outdoor Kitchen
- Outdoor Grill
- Rain Gutters
Schools
- Robert E Willis Elementary School
- Nolan Middle School
- Lakewood Ranch High School
Utilities
- Central Heating and Cooling System
- Underground Utilities
- Natural Gas Connected
- Gas Water Heater
- Water Softener
- High Speed Internet
- Cable TV Available
Additional Features
- Reclaimed Water Irrigation System
- Property is near a golf course
Listing and Financial Details
- Visit Down Payment Resource Website
- Tax Lot 115
- Assessor Parcel Number 586325509
- $2,687 per year additional tax assessments
Community Details
Overview
- Optional Additional Fees
- Association fees include pool, ground maintenance, management, private road, recreational facilities, security
- $180 Other Monthly Fees
- Castle Group Management Association, Phone Number (941) 210-4390
- Visit Association Website
- Built by Neal Signature Homes
- Country Club East Subdivision, Custom Carlotta Floorplan
- Association Owns Recreation Facilities
- The community has rules related to building or community restrictions, deed restrictions, fencing, allowable golf cart usage in the community, vehicle restrictions
Amenities
- Restaurant
- Clubhouse
- Community Mailbox
Recreation
- Golf Course Community
- Tennis Courts
- Pickleball Courts
- Racquetball
- Recreation Facilities
- Fitness Center
- Community Pool
- Community Spa
- Dog Park
- Trails
Security
- Security Guard
- Gated Community
Ownership History
Purchase Details
Home Financials for this Owner
Home Financials are based on the most recent Mortgage that was taken out on this home.Purchase Details
Home Financials for this Owner
Home Financials are based on the most recent Mortgage that was taken out on this home.Similar Homes in Bradenton, FL
Home Values in the Area
Average Home Value in this Area
Purchase History
| Date | Type | Sale Price | Title Company |
|---|---|---|---|
| Warranty Deed | $1,300,000 | None Listed On Document | |
| Special Warranty Deed | $175,000 | Allegiant Ttl Professionals |
Mortgage History
| Date | Status | Loan Amount | Loan Type |
|---|---|---|---|
| Open | $1,040,000 | New Conventional | |
| Closed | $300,000 | New Conventional | |
| Previous Owner | $592,488 | VA |
Property History
| Date | Event | Price | Change | Sq Ft Price |
|---|---|---|---|---|
| 07/17/2025 07/17/25 | For Sale | $1,325,000 | +1.9% | $516 / Sq Ft |
| 03/28/2024 03/28/24 | Sold | $1,300,000 | -3.7% | $507 / Sq Ft |
| 02/09/2024 02/09/24 | Pending | -- | -- | -- |
| 01/30/2024 01/30/24 | Price Changed | $1,350,000 | -6.9% | $526 / Sq Ft |
| 01/03/2024 01/03/24 | For Sale | $1,450,000 | -- | $565 / Sq Ft |
Tax History Compared to Growth
Tax History
| Year | Tax Paid | Tax Assessment Tax Assessment Total Assessment is a certain percentage of the fair market value that is determined by local assessors to be the total taxable value of land and additions on the property. | Land | Improvement |
|---|---|---|---|---|
| 2024 | $16,037 | $971,822 | $181,900 | $789,922 |
| 2023 | $16,037 | $943,726 | $173,400 | $770,326 |
| 2022 | $6,180 | $801,892 | $170,000 | $631,892 |
| 2021 | $5,933 | $155,000 | $155,000 | $0 |
| 2020 | $5,709 | $140,000 | $140,000 | $0 |
| 2019 | $5,733 | $140,000 | $140,000 | $0 |
| 2018 | $5,615 | $135,000 | $135,000 | $0 |
| 2017 | $2,397 | $160,000 | $0 | $0 |
| 2016 | $2,337 | $152,500 | $0 | $0 |
Agents Affiliated with this Home
-
Joe Murphy

Seller's Agent in 2025
Joe Murphy
COLDWELL BANKER REALTY
(941) 780-3260
50 in this area
266 Total Sales
-
Michael Novak
M
Seller Co-Listing Agent in 2025
Michael Novak
COLDWELL BANKER REALTY
(888) 883-8509
44 in this area
131 Total Sales
-
Stacy Haas, PL

Seller's Agent in 2024
Stacy Haas, PL
Michael Saunders
(941) 587-4359
193 in this area
259 Total Sales
Map
Source: Stellar MLS
MLS Number: A4593273
APN: 5863-2550-9
- 16614 Berwick Terrace
- 16628 Berwick Terrace
- 16621 Berwick Terrace
- 7546 Divot Loop
- 7838 Bowspirit Way
- 7425 Divot Loop
- 7387 Divot Loop Unit 15D
- 7638 Windy Hill Cove
- 7634 Windy Hill Cove
- 7542 Windy Hill Cove
- 8544 Pavia Way
- 17229 Hampton Falls Terrace
- 16436 Daysailor Trail
- 7572 Viola Loop
- 7409 Chester Trail
- 16917 Clearlake Ave
- 8537 Pavia Way
- 15606 Leven Links Place
- 17648 Northwood Place
- 17640 Northwood Place
