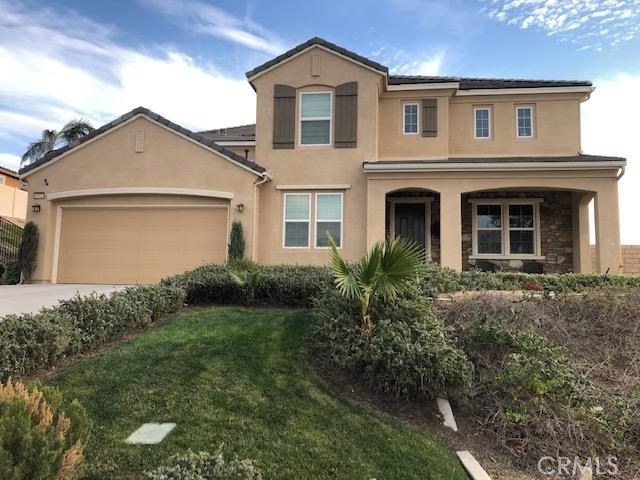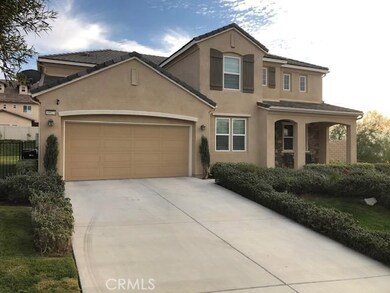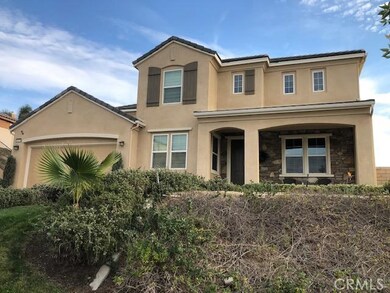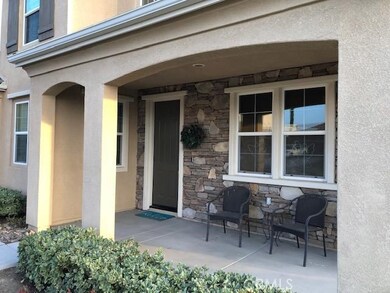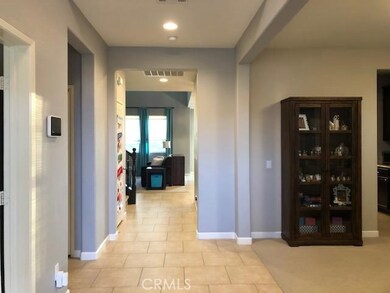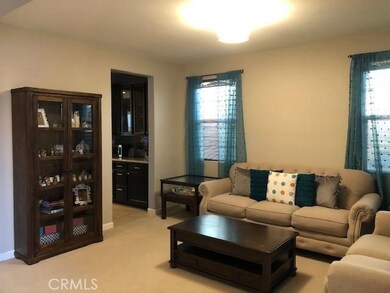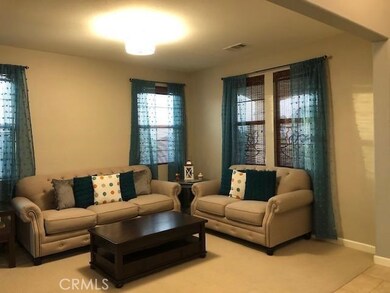
16621 Golden Bluff Loop Riverside, CA 92503
Lake Hills/Victoria Grove NeighborhoodHighlights
- 24-Hour Security
- City Lights View
- Two Story Ceilings
- Gunite Pool
- Open Floorplan
- Main Floor Bedroom
About This Home
As of March 2021INCREDIBLE LAKE HILLS RESERVE HOME. Located high on the hill with city lights views. Convienently located near schools and shopping. This beautiful home shows like a model. Built in 2011. Corner lot on small loop street with very few homes. Dramatic entry way, with sitting room to the right, and office on the left side. Moving into the living room, with very open floor plan, the is connected to the beautiful kitchen. Granit counter tops, and stainless steel appliances and double over, with 5 burner stove. Breakfast nook adjacent to the kitchen island. Beautiful living room very well oversized windows that allow an abundance of light. 1 Bedroom downstairs located off the main living room. Inside seperate laundry room. Beautiful garage, with nook for tool area. Great master bedroom oversized with large closet. 3 other bedrooms that look brand new with carpet and paint.
Hurry this one wont last in Lake Hills Reserve........
Last Agent to Sell the Property
Elevate Real Estate Agency License #01027144 Listed on: 12/14/2020

Home Details
Home Type
- Single Family
Est. Annual Taxes
- $11,048
Year Built
- Built in 2011
Lot Details
- 0.36 Acre Lot
- Rural Setting
- Vinyl Fence
- Landscaped
- Gentle Sloping Lot
- Front and Back Yard Sprinklers
- Private Yard
- Density is up to 1 Unit/Acre
HOA Fees
- $158 Monthly HOA Fees
Parking
- 2 Car Direct Access Garage
- Parking Available
- Garage Door Opener
- Driveway
Property Views
- City Lights
- Canyon
- Hills
Home Design
- Modern Architecture
- Spanish Architecture
- Planned Development
- Slab Foundation
- Fire Rated Drywall
- Flat Tile Roof
- Stucco
Interior Spaces
- 3,045 Sq Ft Home
- 2-Story Property
- Open Floorplan
- Built-In Features
- Two Story Ceilings
- Recessed Lighting
- Fireplace With Gas Starter
- Sliding Doors
- Family Room with Fireplace
- Family Room Off Kitchen
- Carpet
- Termite Clearance
- Laundry Room
Kitchen
- Open to Family Room
- Eat-In Kitchen
- Breakfast Bar
- <<doubleOvenToken>>
- Gas Oven
- <<builtInRangeToken>>
- Dishwasher
- Kitchen Island
- Granite Countertops
- Self-Closing Cabinet Doors
- Disposal
Bedrooms and Bathrooms
- 4 Bedrooms | 1 Main Level Bedroom
- Converted Bedroom
- Dual Sinks
- Dual Vanity Sinks in Primary Bathroom
- Bathtub
- Walk-in Shower
Accessible Home Design
- Entry Slope Less Than 1 Foot
- Low Pile Carpeting
Eco-Friendly Details
- Solar owned by a third party
Pool
- Gunite Pool
- Spa
Outdoor Features
- Concrete Porch or Patio
- Exterior Lighting
Utilities
- Central Heating and Cooling System
- High Efficiency Heating System
- Heating System Uses Natural Gas
- 220 Volts in Garage
- Natural Gas Connected
Listing and Financial Details
- Tax Lot 155
- Tax Tract Number 28815
- Assessor Parcel Number 140361011
Community Details
Overview
- Lake Hills Reserve Association, Phone Number (951) 244-0048
- Foothills
Amenities
- Outdoor Cooking Area
- Picnic Area
Recreation
- Community Pool
- Community Spa
- Park
Security
- 24-Hour Security
Ownership History
Purchase Details
Home Financials for this Owner
Home Financials are based on the most recent Mortgage that was taken out on this home.Purchase Details
Home Financials for this Owner
Home Financials are based on the most recent Mortgage that was taken out on this home.Purchase Details
Home Financials for this Owner
Home Financials are based on the most recent Mortgage that was taken out on this home.Purchase Details
Purchase Details
Home Financials for this Owner
Home Financials are based on the most recent Mortgage that was taken out on this home.Purchase Details
Home Financials for this Owner
Home Financials are based on the most recent Mortgage that was taken out on this home.Similar Homes in Riverside, CA
Home Values in the Area
Average Home Value in this Area
Purchase History
| Date | Type | Sale Price | Title Company |
|---|---|---|---|
| Grant Deed | $345,000 | Ticor Title | |
| Grant Deed | $539,000 | Fidelity National Title | |
| Interfamily Deed Transfer | -- | First American | |
| Interfamily Deed Transfer | -- | Accommodation | |
| Interfamily Deed Transfer | -- | First American Title Company | |
| Grant Deed | $430,000 | First American Title Company |
Mortgage History
| Date | Status | Loan Amount | Loan Type |
|---|---|---|---|
| Open | $540,000 | New Conventional | |
| Previous Owner | $489,000 | New Conventional | |
| Previous Owner | $512,050 | New Conventional | |
| Previous Owner | $70,000 | Credit Line Revolving | |
| Previous Owner | $386,955 | New Conventional |
Property History
| Date | Event | Price | Change | Sq Ft Price |
|---|---|---|---|---|
| 03/02/2021 03/02/21 | Sold | $690,000 | -1.3% | $227 / Sq Ft |
| 01/20/2021 01/20/21 | For Sale | $699,000 | 0.0% | $230 / Sq Ft |
| 01/19/2021 01/19/21 | Pending | -- | -- | -- |
| 01/14/2021 01/14/21 | Pending | -- | -- | -- |
| 12/14/2020 12/14/20 | For Sale | $699,000 | +29.7% | $230 / Sq Ft |
| 10/28/2016 10/28/16 | Sold | $539,000 | 0.0% | $177 / Sq Ft |
| 06/16/2016 06/16/16 | For Sale | $539,000 | 0.0% | $177 / Sq Ft |
| 06/14/2016 06/14/16 | Pending | -- | -- | -- |
| 06/06/2016 06/06/16 | For Sale | $539,000 | +25.4% | $177 / Sq Ft |
| 06/21/2012 06/21/12 | Sold | $429,950 | 0.0% | $141 / Sq Ft |
| 05/16/2012 05/16/12 | Pending | -- | -- | -- |
| 04/15/2012 04/15/12 | For Sale | $429,950 | -- | $141 / Sq Ft |
Tax History Compared to Growth
Tax History
| Year | Tax Paid | Tax Assessment Tax Assessment Total Assessment is a certain percentage of the fair market value that is determined by local assessors to be the total taxable value of land and additions on the property. | Land | Improvement |
|---|---|---|---|---|
| 2023 | $11,048 | $717,876 | $140,454 | $577,422 |
| 2022 | $10,651 | $703,800 | $137,700 | $566,100 |
| 2021 | $9,154 | $577,915 | $134,025 | $443,890 |
| 2020 | $9,061 | $571,990 | $132,651 | $439,339 |
| 2019 | $8,974 | $560,775 | $130,050 | $430,725 |
| 2018 | $8,882 | $549,780 | $127,500 | $422,280 |
| 2017 | $8,756 | $539,000 | $125,000 | $414,000 |
| 2016 | $7,890 | $456,242 | $132,627 | $323,615 |
| 2015 | $7,811 | $449,391 | $130,636 | $318,755 |
| 2014 | $7,796 | $440,590 | $128,078 | $312,512 |
Agents Affiliated with this Home
-
Mark Jonlick
M
Seller's Agent in 2021
Mark Jonlick
Elevate Real Estate Agency
(951) 547-8400
1 in this area
22 Total Sales
-
VINCENT LOPEZ
V
Buyer's Agent in 2021
VINCENT LOPEZ
VINCENT RUIZ LOPEZ, BROKER
(951) 532-7547
1 in this area
5 Total Sales
-
Erik Wetzel
E
Seller's Agent in 2016
Erik Wetzel
Coldwell Banker Realty
(714) 524-4100
1 in this area
14 Total Sales
-
Vince Campion

Seller Co-Listing Agent in 2016
Vince Campion
Coldwell Banker Realty
(714) 524-4100
1 in this area
68 Total Sales
-
G
Seller's Agent in 2012
George Marhoefer
NON-MEMBER/NBA or BTERM OFFICE
-
John Shackelford

Buyer's Agent in 2012
John Shackelford
COLDWELL BANKER REALTY
(951) 313-1534
93 Total Sales
Map
Source: California Regional Multiple Listing Service (CRMLS)
MLS Number: IG20257017
APN: 140-361-011
- 16959 Broken Rock Ct
- 16550 Village Meadow Dr
- 17122 Broken Rock Ct
- 16418 Village Meadow Dr
- 16394 Village Meadow Dr
- 16305 Angel Canyon Dr
- 16423 Village Meadow Dr
- 16873 Valley Spring Dr
- 0 Summer Springs Way Unit IV25084141
- 16219 Skyridge Dr
- 16462 Sun Summit Dr
- 16648 Pinnacle Peak Ct
- 16664 Rocky Creek Dr
- 16720 S Peak Ct
- 16214 Highgate Dr
- 16971 Lakepointe Dr
- 16783 Lake Knoll Pkwy
- 16200 Setting Sun Cir
- 2151 Lyon Ave
- 2394 Old Heritage Rd
