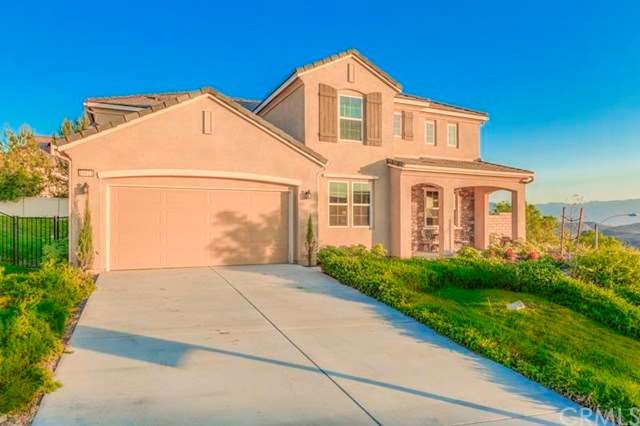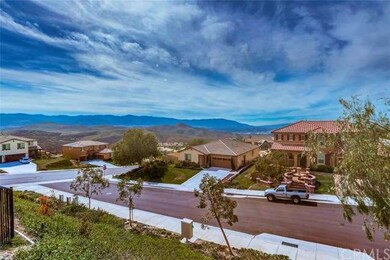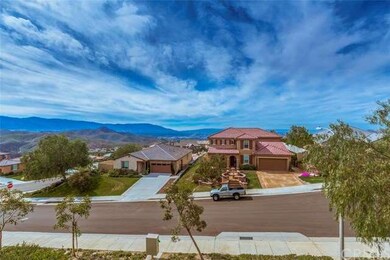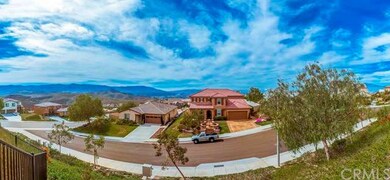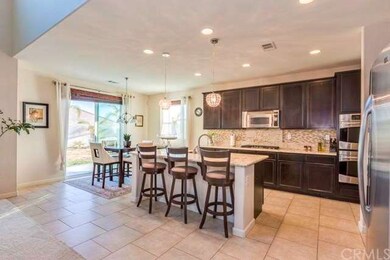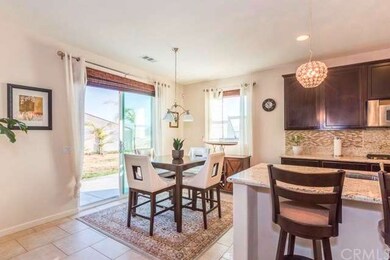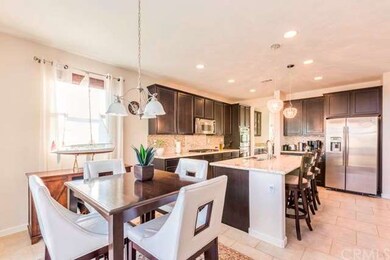
16621 Golden Bluff Loop Riverside, CA 92503
Lake Hills/Victoria Grove NeighborhoodHighlights
- 24-Hour Security
- City Lights View
- Contemporary Architecture
- All Bedrooms Downstairs
- Open Floorplan
- Corner Lot
About This Home
As of March 2021Welcome to this beautiful Lake Hills Reserve view home! Well kept and built in 2011, you will love this open floor plan and the wonderful amenities the community has to offer. You will enter to the large dining room and office/optional 5th bedroom. The kitchen and living room create a wonderful space for entertaining with the over-sized kitchen island giving you ample space for serving. The double ovens and 5 burner stove are great for big family gatherings! You will love the upstairs layout of the bedrooms. All of the rooms have ample space and views out of the windows. The master suite is perfectly located for views of sunsets while you enjoy your new home! The backyard is larger than your average home in the neighborhood and offers views of the sunset and Corona city lights as well. The owners also have a association-approved plan for the backyard you can make your very own!
Last Agent to Sell the Property
Coldwell Banker Realty License #01948267 Listed on: 06/06/2016

Last Buyer's Agent
Mark Jonlick
Elevate Real Estate Agency License #01027144

Home Details
Home Type
- Single Family
Est. Annual Taxes
- $11,048
Year Built
- Built in 2011
Lot Details
- 0.36 Acre Lot
- Vinyl Fence
- Corner Lot
- Sprinklers on Timer
- Property is zoned No Zoning Found!
HOA Fees
- $150 Monthly HOA Fees
Parking
- 2 Car Direct Access Garage
- Parking Available
Property Views
- City Lights
- Mountain
- Hills
Home Design
- Contemporary Architecture
- Turnkey
- Slab Foundation
- Fire Rated Drywall
- Concrete Roof
- Wood Siding
- Pre-Cast Concrete Construction
- Stucco
Interior Spaces
- 3,045 Sq Ft Home
- Open Floorplan
- Built-In Features
- Double Pane Windows
- Dining Room
- Laundry Room
Kitchen
- Breakfast Area or Nook
- <<doubleOvenToken>>
- <<builtInRangeToken>>
- <<microwave>>
- Kitchen Island
- Granite Countertops
Flooring
- Carpet
- Tile
Bedrooms and Bathrooms
- 4 Bedrooms
- All Bedrooms Down
Outdoor Features
- Concrete Porch or Patio
- Exterior Lighting
Utilities
- Forced Air Heating and Cooling System
Listing and Financial Details
- Tax Lot 155
- Tax Tract Number 28815
- Assessor Parcel Number 140361011
Community Details
Overview
- Foothills
Amenities
- Outdoor Cooking Area
- Picnic Area
Recreation
- Community Playground
- Community Pool
Security
- 24-Hour Security
Ownership History
Purchase Details
Home Financials for this Owner
Home Financials are based on the most recent Mortgage that was taken out on this home.Purchase Details
Home Financials for this Owner
Home Financials are based on the most recent Mortgage that was taken out on this home.Purchase Details
Home Financials for this Owner
Home Financials are based on the most recent Mortgage that was taken out on this home.Purchase Details
Purchase Details
Home Financials for this Owner
Home Financials are based on the most recent Mortgage that was taken out on this home.Purchase Details
Home Financials for this Owner
Home Financials are based on the most recent Mortgage that was taken out on this home.Similar Homes in Riverside, CA
Home Values in the Area
Average Home Value in this Area
Purchase History
| Date | Type | Sale Price | Title Company |
|---|---|---|---|
| Grant Deed | $345,000 | Ticor Title | |
| Grant Deed | $539,000 | Fidelity National Title | |
| Interfamily Deed Transfer | -- | First American | |
| Interfamily Deed Transfer | -- | Accommodation | |
| Interfamily Deed Transfer | -- | First American Title Company | |
| Grant Deed | $430,000 | First American Title Company |
Mortgage History
| Date | Status | Loan Amount | Loan Type |
|---|---|---|---|
| Open | $540,000 | New Conventional | |
| Previous Owner | $489,000 | New Conventional | |
| Previous Owner | $512,050 | New Conventional | |
| Previous Owner | $70,000 | Credit Line Revolving | |
| Previous Owner | $386,955 | New Conventional |
Property History
| Date | Event | Price | Change | Sq Ft Price |
|---|---|---|---|---|
| 03/02/2021 03/02/21 | Sold | $690,000 | -1.3% | $227 / Sq Ft |
| 01/20/2021 01/20/21 | For Sale | $699,000 | 0.0% | $230 / Sq Ft |
| 01/19/2021 01/19/21 | Pending | -- | -- | -- |
| 01/14/2021 01/14/21 | Pending | -- | -- | -- |
| 12/14/2020 12/14/20 | For Sale | $699,000 | +29.7% | $230 / Sq Ft |
| 10/28/2016 10/28/16 | Sold | $539,000 | 0.0% | $177 / Sq Ft |
| 06/16/2016 06/16/16 | For Sale | $539,000 | 0.0% | $177 / Sq Ft |
| 06/14/2016 06/14/16 | Pending | -- | -- | -- |
| 06/06/2016 06/06/16 | For Sale | $539,000 | +25.4% | $177 / Sq Ft |
| 06/21/2012 06/21/12 | Sold | $429,950 | 0.0% | $141 / Sq Ft |
| 05/16/2012 05/16/12 | Pending | -- | -- | -- |
| 04/15/2012 04/15/12 | For Sale | $429,950 | -- | $141 / Sq Ft |
Tax History Compared to Growth
Tax History
| Year | Tax Paid | Tax Assessment Tax Assessment Total Assessment is a certain percentage of the fair market value that is determined by local assessors to be the total taxable value of land and additions on the property. | Land | Improvement |
|---|---|---|---|---|
| 2023 | $11,048 | $717,876 | $140,454 | $577,422 |
| 2022 | $10,651 | $703,800 | $137,700 | $566,100 |
| 2021 | $9,154 | $577,915 | $134,025 | $443,890 |
| 2020 | $9,061 | $571,990 | $132,651 | $439,339 |
| 2019 | $8,974 | $560,775 | $130,050 | $430,725 |
| 2018 | $8,882 | $549,780 | $127,500 | $422,280 |
| 2017 | $8,756 | $539,000 | $125,000 | $414,000 |
| 2016 | $7,890 | $456,242 | $132,627 | $323,615 |
| 2015 | $7,811 | $449,391 | $130,636 | $318,755 |
| 2014 | $7,796 | $440,590 | $128,078 | $312,512 |
Agents Affiliated with this Home
-
Mark Jonlick
M
Seller's Agent in 2021
Mark Jonlick
Elevate Real Estate Agency
(951) 547-8400
1 in this area
22 Total Sales
-
VINCENT LOPEZ
V
Buyer's Agent in 2021
VINCENT LOPEZ
VINCENT RUIZ LOPEZ, BROKER
(951) 532-7547
1 in this area
5 Total Sales
-
Erik Wetzel
E
Seller's Agent in 2016
Erik Wetzel
Coldwell Banker Realty
(714) 524-4100
1 in this area
14 Total Sales
-
Vince Campion

Seller Co-Listing Agent in 2016
Vince Campion
Coldwell Banker Realty
(714) 524-4100
1 in this area
68 Total Sales
-
G
Seller's Agent in 2012
George Marhoefer
NON-MEMBER/NBA or BTERM OFFICE
-
John Shackelford

Buyer's Agent in 2012
John Shackelford
COLDWELL BANKER REALTY
(951) 313-1534
93 Total Sales
Map
Source: California Regional Multiple Listing Service (CRMLS)
MLS Number: PW16121030
APN: 140-361-011
- 16959 Broken Rock Ct
- 16550 Village Meadow Dr
- 17122 Broken Rock Ct
- 16418 Village Meadow Dr
- 16394 Village Meadow Dr
- 16305 Angel Canyon Dr
- 16423 Village Meadow Dr
- 16873 Valley Spring Dr
- 0 Summer Springs Way Unit IV25084141
- 16219 Skyridge Dr
- 16462 Sun Summit Dr
- 16648 Pinnacle Peak Ct
- 16664 Rocky Creek Dr
- 16720 S Peak Ct
- 16214 Highgate Dr
- 16971 Lakepointe Dr
- 16783 Lake Knoll Pkwy
- 16200 Setting Sun Cir
- 2151 Lyon Ave
- 2394 Old Heritage Rd
