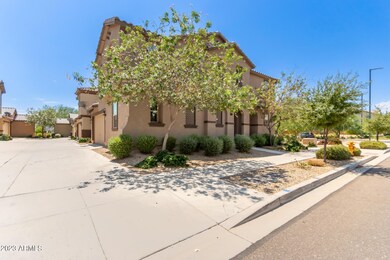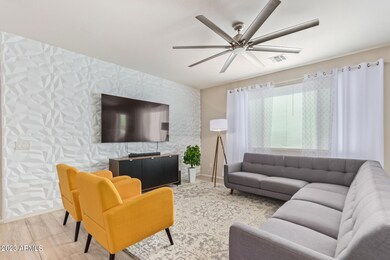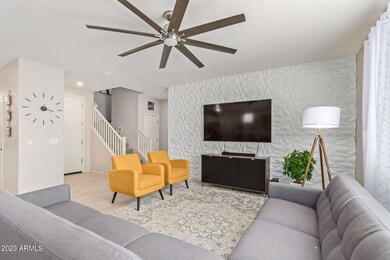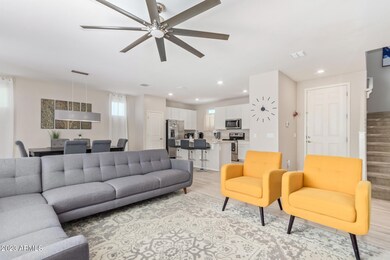
16623 W Sierra St Surprise, AZ 85388
Highlights
- Mountain View
- Contemporary Architecture
- Community Pool
- Sonoran Heights Middle School Rated A-
- Corner Lot
- Covered patio or porch
About This Home
As of January 2024Welcome home! This impeccably designed 4-bed, 3-bath residence in the coveted Sycamore Farms is the one! Perfectly positioned on a corner lot within a peaceful cul-de-sac, this home promises tranquility & convenience. The open layout features high ceilings, a neutral palette, & stylish wood-look flooring. The kitchen comes w/ quartz counters, recessed lighting, a pantry, SS appliances, paneled cabinets w/ crown moulding, & an island w/ a breakfast bar. You'll also find a cozy loft ideal for a reading nook or office. The main bedroom offers plush carpeting, a walk-in, & a private bathroom. Venture outside to discover a covered patio, the perfect setting for al fresco dining, relaxation, or weekends w/ loved ones. Don't miss out on this incredible opportunity!
Last Agent to Sell the Property
AZ Performance Realty Brokerage Phone: 623-344-8001 License #SA569959000 Listed on: 09/07/2023
Home Details
Home Type
- Single Family
Est. Annual Taxes
- $1,521
Year Built
- Built in 2017
Lot Details
- 3,341 Sq Ft Lot
- Cul-De-Sac
- Block Wall Fence
- Corner Lot
- Front Yard Sprinklers
- Sprinklers on Timer
HOA Fees
- $92 Monthly HOA Fees
Parking
- 2 Car Direct Access Garage
- Side or Rear Entrance to Parking
- Garage Door Opener
- Shared Driveway
Home Design
- Contemporary Architecture
- Wood Frame Construction
- Tile Roof
- Stucco
Interior Spaces
- 2,284 Sq Ft Home
- 2-Story Property
- Ceiling height of 9 feet or more
- Ceiling Fan
- Double Pane Windows
- Vinyl Clad Windows
- Mountain Views
- Washer and Dryer Hookup
Kitchen
- Eat-In Kitchen
- Breakfast Bar
- <<builtInMicrowave>>
- Kitchen Island
Flooring
- Carpet
- Tile
Bedrooms and Bathrooms
- 4 Bedrooms
- Primary Bathroom is a Full Bathroom
- 3 Bathrooms
- Dual Vanity Sinks in Primary Bathroom
- Bathtub With Separate Shower Stall
Outdoor Features
- Covered patio or porch
Schools
- Sonoran Heights Elementary
- Shadow Ridge High School
Utilities
- Central Air
- Heating Available
- High Speed Internet
- Cable TV Available
Listing and Financial Details
- Tax Lot 48
- Assessor Parcel Number 501-09-538
Community Details
Overview
- Association fees include ground maintenance, front yard maint
- Aam Llc Association, Phone Number (602) 957-9191
- Built by KB Homes
- Sycamore Farms Parcel 12 Phase 1 Subdivision
Recreation
- Community Playground
- Community Pool
Ownership History
Purchase Details
Home Financials for this Owner
Home Financials are based on the most recent Mortgage that was taken out on this home.Purchase Details
Home Financials for this Owner
Home Financials are based on the most recent Mortgage that was taken out on this home.Purchase Details
Home Financials for this Owner
Home Financials are based on the most recent Mortgage that was taken out on this home.Similar Homes in Surprise, AZ
Home Values in the Area
Average Home Value in this Area
Purchase History
| Date | Type | Sale Price | Title Company |
|---|---|---|---|
| Warranty Deed | $400,000 | Title Alliance Elite Agency | |
| Warranty Deed | $271,000 | Title Alliance Elite Agcy Ll | |
| Special Warranty Deed | $260,230 | First American Title Insuran |
Mortgage History
| Date | Status | Loan Amount | Loan Type |
|---|---|---|---|
| Previous Owner | $55,000 | Credit Line Revolving | |
| Previous Owner | $264,500 | New Conventional | |
| Previous Owner | $264,127 | FHA | |
| Previous Owner | $247,218 | New Conventional |
Property History
| Date | Event | Price | Change | Sq Ft Price |
|---|---|---|---|---|
| 02/23/2024 02/23/24 | Rented | $2,250 | -2.0% | -- |
| 02/22/2024 02/22/24 | Under Contract | -- | -- | -- |
| 02/03/2024 02/03/24 | For Rent | $2,295 | 0.0% | -- |
| 01/12/2024 01/12/24 | Sold | $400,000 | -2.4% | $175 / Sq Ft |
| 12/20/2023 12/20/23 | Pending | -- | -- | -- |
| 11/29/2023 11/29/23 | Price Changed | $410,000 | -2.4% | $180 / Sq Ft |
| 10/09/2023 10/09/23 | Price Changed | $420,000 | -1.2% | $184 / Sq Ft |
| 10/05/2023 10/05/23 | For Sale | $425,000 | 0.0% | $186 / Sq Ft |
| 09/29/2023 09/29/23 | Off Market | $425,000 | -- | -- |
| 09/07/2023 09/07/23 | For Sale | $425,000 | +56.8% | $186 / Sq Ft |
| 05/19/2020 05/19/20 | Sold | $271,000 | -4.9% | $119 / Sq Ft |
| 04/17/2020 04/17/20 | Pending | -- | -- | -- |
| 04/15/2020 04/15/20 | For Sale | $285,000 | +9.5% | $125 / Sq Ft |
| 04/19/2018 04/19/18 | Sold | $260,230 | -0.2% | $115 / Sq Ft |
| 03/10/2018 03/10/18 | Price Changed | $260,730 | +0.2% | $115 / Sq Ft |
| 03/07/2018 03/07/18 | Pending | -- | -- | -- |
| 03/06/2018 03/06/18 | Price Changed | $260,230 | +2.1% | $115 / Sq Ft |
| 10/19/2017 10/19/17 | For Sale | $254,990 | -- | $112 / Sq Ft |
Tax History Compared to Growth
Tax History
| Year | Tax Paid | Tax Assessment Tax Assessment Total Assessment is a certain percentage of the fair market value that is determined by local assessors to be the total taxable value of land and additions on the property. | Land | Improvement |
|---|---|---|---|---|
| 2025 | $1,840 | $19,423 | -- | -- |
| 2024 | $1,530 | $18,498 | -- | -- |
| 2023 | $1,530 | $31,380 | $6,270 | $25,110 |
| 2022 | $1,521 | $23,660 | $4,730 | $18,930 |
| 2021 | $1,595 | $22,410 | $4,480 | $17,930 |
| 2020 | $1,586 | $21,770 | $4,350 | $17,420 |
| 2019 | $1,515 | $20,130 | $4,020 | $16,110 |
| 2018 | $529 | $5,670 | $5,670 | $0 |
| 2017 | $442 | $5,610 | $5,610 | $0 |
Agents Affiliated with this Home
-
Gary Huntington
G
Seller's Agent in 2024
Gary Huntington
AH Properties
(602) 863-1500
9 Total Sales
-
Shannon Cunningham Smith

Seller's Agent in 2024
Shannon Cunningham Smith
AZ Performance Realty
(623) 267-6630
183 in this area
635 Total Sales
-
Kristiann Huntington
K
Seller Co-Listing Agent in 2024
Kristiann Huntington
AH Properties
(480) 255-0319
10 Total Sales
-
Yalin Chen Dorman

Buyer's Agent in 2024
Yalin Chen Dorman
Realty One Group
(480) 703-5178
13 in this area
229 Total Sales
-
Kerry Sussman

Seller's Agent in 2020
Kerry Sussman
Realty Executives
(602) 525-3002
1 in this area
47 Total Sales
-
Cindy Boeve
C
Buyer's Agent in 2020
Cindy Boeve
Surprise Realty
(623) 337-3721
5 in this area
66 Total Sales
Map
Source: Arizona Regional Multiple Listing Service (ARMLS)
MLS Number: 6602049
APN: 501-09-538
- 11669 N 165th Ave
- 11691 N 165th Ave
- 16386 W Sierra St
- 11219 N 165th Ave
- 16368 W Cortez St
- 16778 W Yucatan Dr
- 16810 W Yucatan Dr
- 11716 N 168th Dr
- 16760 W Hope Dr
- 16784 W Hope Dr
- 11651 N 169th Ave
- 11008 N 165th Ave
- 16268 W Cortez St
- 11002 N 164th Dr
- 16824 W Hope Dr
- 16807 W Hope Dr
- 16823 W Hope Dr
- 11328 N 170th Ln
- 16923 W Canterbury Dr
- 16234 W Cameron Dr






