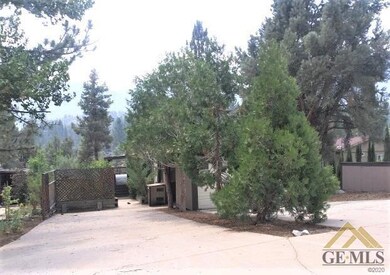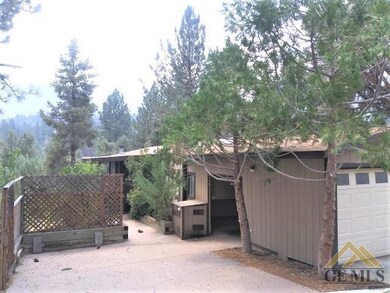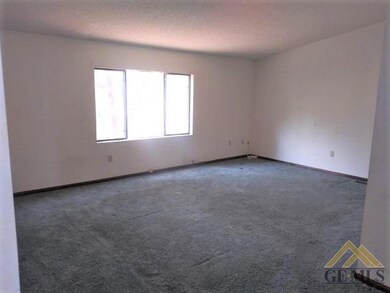
16624 Aleutian Dr Frazier Park, CA 93225
Highlights
- 1 Fireplace
- Mountainous Community
- 1-Story Property
- Community Pool
About This Home
As of September 2024Beautiful home in Pine Mountain Club. Enjoy the peace and quiet away from the city as your nestled in the crisp mountain air yet still within an hour of both Bakersfield and Santa Clarita. The large open living room with fireplace overlooking spectacular views, make this home perfect for family gatherings and entertaining. This home also features 3 bedrooms, 2 bathroom, separate family room, indoor laundry, 1 car garage with additional storage and a private driveway . Enjoy the fresh air and all the amenities that Pine Mountain Club has to offer. Don't miss out on this unique home, it won't last long!
Last Agent to Sell the Property
Jason Thoele
Unknown Broker License #01732808 Listed on: 08/20/2020
Last Buyer's Agent
Non-Member Non-Member
Non-Member Office
Property Details
Home Type
- Manufactured Home
Year Built
- Built in 1988
Lot Details
- 8,037 Sq Ft Lot
HOA Fees
- $134 Monthly HOA Fees
Parking
- 1 Car Garage
Home Design
- Composition Roof
Interior Spaces
- 1,680 Sq Ft Home
- 1-Story Property
- 1 Fireplace
Bedrooms and Bathrooms
- 3 Bedrooms
- 2 Bathrooms
Schools
- Frazier Park Elementary School
- El Tejon Middle School
- Frazier Mountn High School
Listing and Financial Details
- Assessor Parcel Number 25646508
Community Details
Overview
- Pine Mt Club Property Owners Association
- Mountainous Community
Recreation
- Community Pool
Similar Home in Frazier Park, CA
Home Values in the Area
Average Home Value in this Area
Property History
| Date | Event | Price | Change | Sq Ft Price |
|---|---|---|---|---|
| 09/10/2024 09/10/24 | Sold | $265,000 | -11.4% | $157 / Sq Ft |
| 07/14/2024 07/14/24 | Pending | -- | -- | -- |
| 07/02/2024 07/02/24 | Price Changed | $299,000 | -6.3% | $177 / Sq Ft |
| 04/26/2024 04/26/24 | For Sale | $319,000 | +72.4% | $189 / Sq Ft |
| 11/30/2020 11/30/20 | Sold | $185,000 | +2.8% | $110 / Sq Ft |
| 10/31/2020 10/31/20 | Pending | -- | -- | -- |
| 08/20/2020 08/20/20 | For Sale | $180,000 | -- | $107 / Sq Ft |
Tax History Compared to Growth
Agents Affiliated with this Home
-
Davit Zhamharyan
D
Seller's Agent in 2024
Davit Zhamharyan
Tigran Arakelyan
(818) 635-5599
1 in this area
13 Total Sales
-
Morgan Spokny
M
Seller Co-Listing Agent in 2024
Morgan Spokny
Equity Real Estate Pacific Coast
(310) 519-1080
33 in this area
42 Total Sales
-
J
Buyer's Agent in 2024
Jacqueline Forbes
Frazier Mt.Real Estate
-
J
Seller's Agent in 2020
Jason Thoele
Unknown Broker
-
N
Buyer's Agent in 2020
Non-Member Non-Member
Non-Member Office
Map
Source: Bakersfield Association of REALTORS® / GEMLS
MLS Number: 202008468
APN: 256-465-08-00-8
- 16705 Aleutian Dr
- 2720 Kodiak Way
- 2716 Klondike Way
- 16604 Aleutian Dr
- 2720 Klondike Way
- 2800 Yukon Way
- 2801 Arctic Dr
- 2728 Polar Way
- 2720 Arctic Dr
- 2609 Cedarwood Dr
- 2809 Arctic Dr
- 2800 Arctic Dr
- 2608 Beechwood Way
- 2813 Arctic Dr
- 2628 Beechwood Way
- 2821 Yukon Way
- 2820 Polar Way
- 16425 Huron Dr
- 2461 Tyndall Way
- 2503 Simplon Way






