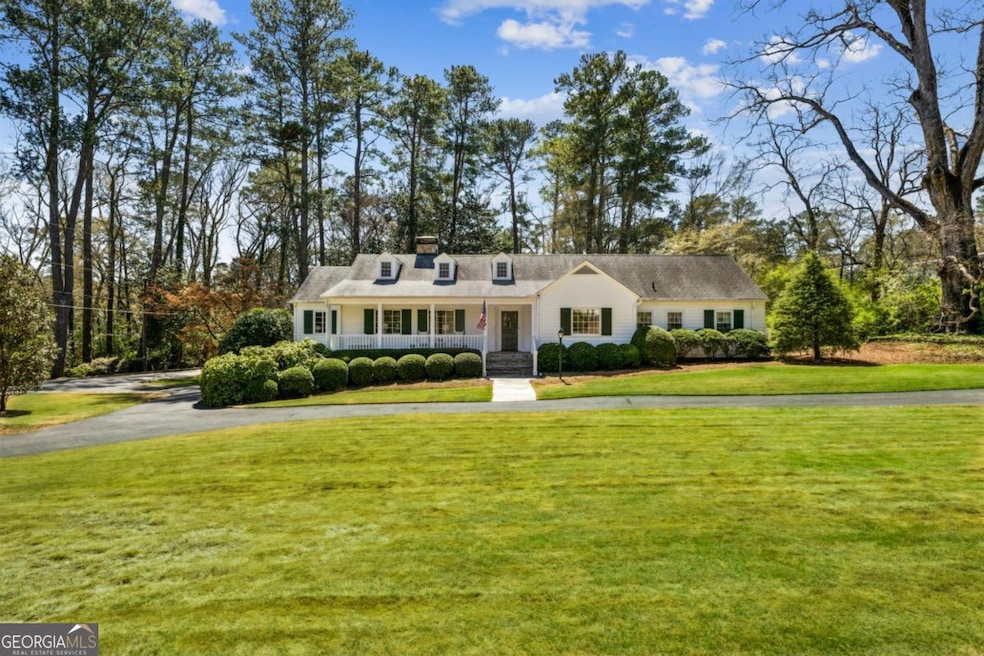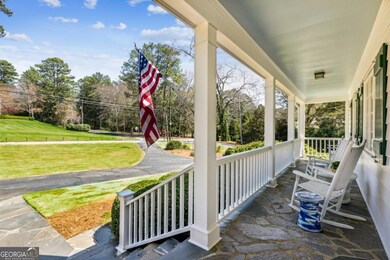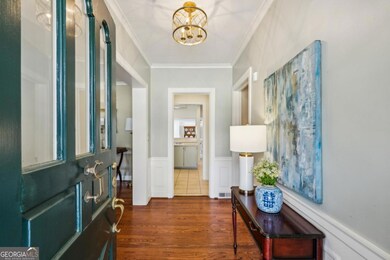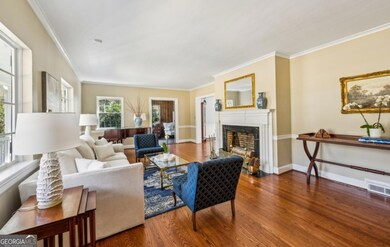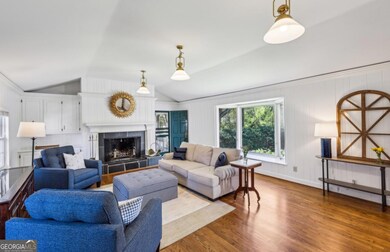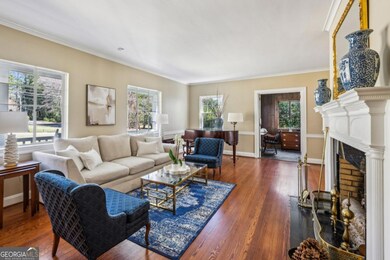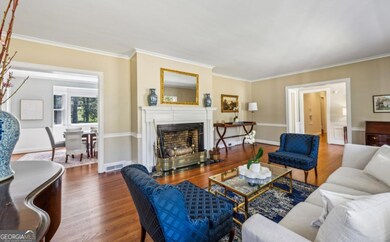After more than 50 years, this grand and delightful cottage is at last on the market. Sitting at the most coveted of locations that feels like a small town, a stones throw from The Westminster Schools and Westminster Summer Camp, this iconic property is a neighborhood favorite. Imagine getting to school with no stoplights in minutes! Built in 1940 by a Coca Cola executive as a wedding gift for his daughter, the home has been expanded (added 35 ft family room, 2 story guest house, powder room) and renovated (all new energy efficient windows, updated electrical and plumbing, hardwood floors throughout) over the years, but has kept much of its original character and has a surprisingly modern floorplan with 9ft ceilings (vaulted to 11 ft in the great room). It has been meticulously taken care of over the years by the owners. The property sits on 1.1 flat acres (plenty of room for a pool) with 3 separate driveway entrances make for easy traffic flow and an abundance of parking. Multiple lawns, a large stone patio, trickling creek and a bounty of woodlands, make this a true storybook setting. A rocking chair front porch welcomes you inside. The entrance foyer opens to a gracious living room with original fireplace mantel and is bathed in sunlight. Made for entertaining, each room flows flawlessly into the next - an antique paneled study and perfect dining room with bay window are both connected to the living room. An oversized kitchen with large island, double ovens, stainless steel appliances, opens to a spacious, bright, breakfast room with views to trees on both sides. Beyond is a show stopping family room with vaulted ceilings, wood burning fireplace, large bay window and views to the stone patio and lush gardens beyond. Charming Dutch doors, original phone wall mount, and antique crystal door knobs make for details that are hard to come by in this day of non stop modernization. The lovely primary is on the main level with petite dual bathrooms and newly added walk in closets. Two additional bedrooms with private ensuite baths and large closets complete this level. Upstairs has been totally rebuilt and has 2 generous bedrooms (one dormered) each with walk in closets, an oversized bathroom and central sitting room. Easy to expand 2nd level if desired. Attached to the house, but with a separate entrance and parking, is the enchanting 2 story guest house with a full kitchen, true den with fireplace, as well as, an idyllic covered porch connecting to the main house; perfect for a nanny suite, in laws, teen retreat, studio space, income property, or an absolute haven for guests. There is a large daylight, old school basement with a expansive laundry area, work shop, unmatched storage space and other areas ready for customization. There is also a 2 and a half car garage with automatic doors. Move in As-Is or plan a project to put your stamp on it. Floor plans in photos show the great flow and expansive size of the home. This is the opportunity of a lifetime to get a chance to own an incredible legacy property in the middle of the most valuable neighborhood in Atlanta, close to private schools, I-75N, West Paces Ferry shopping center and all Buckhead has to offer.

