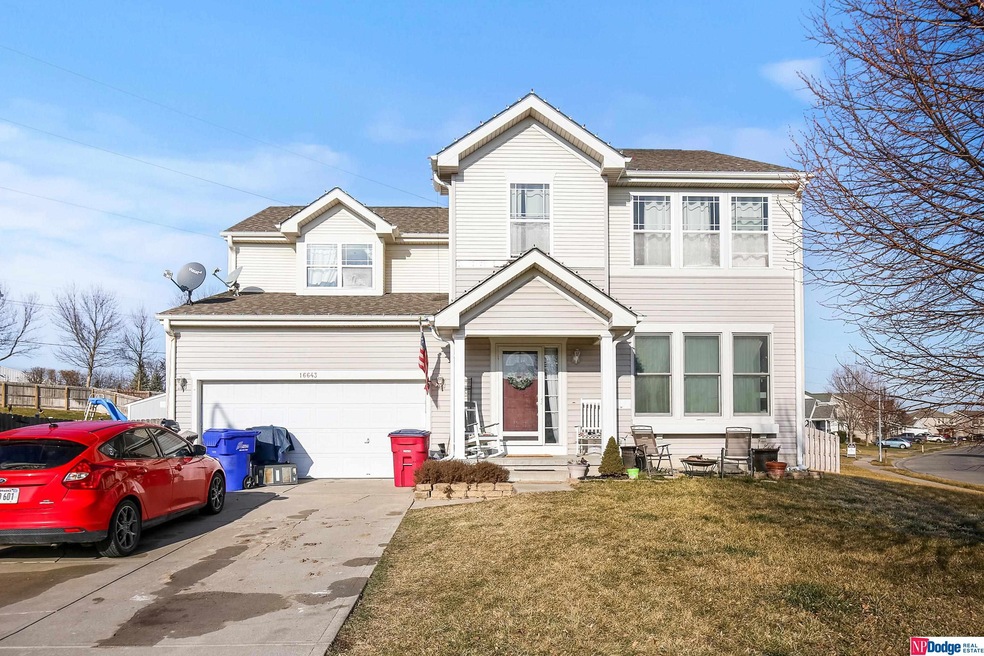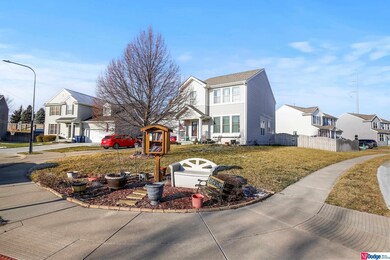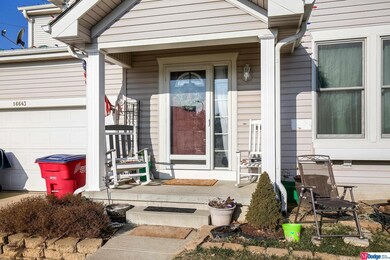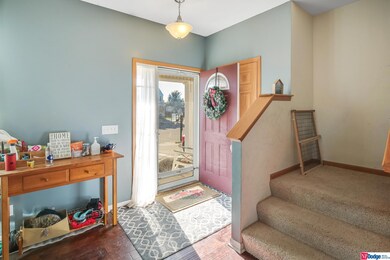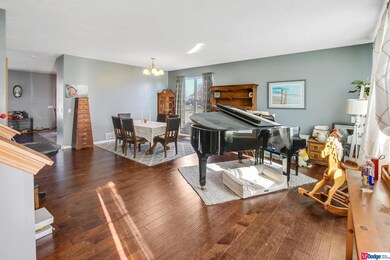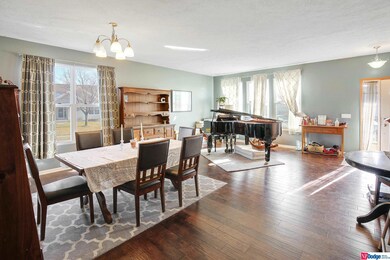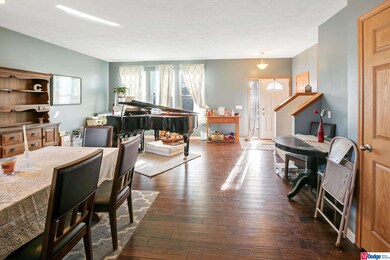
Highlights
- Spa
- Deck
- 1 Fireplace
- Upchurch Elementary School Rated A
- <<bathWithWhirlpoolToken>>
- Corner Lot
About This Home
As of May 2024Here's your chance to move into desirable Meridian Park neighborhood. This home offers loads of space boasting 5 bedrooms and 4 bathrooms. Perfect for entertaining, the main floor has formal and informal rooms. The kitchen has black appliances, solid surface counters, a pantry, a center island and is next to a spacious family room featuring a gas fireplace with direct access to the deck space and fully fenced backyard. The 2nd level has a HUGE primary bedroom, offering a nook for lounging and a HUGE bathroom with a dual sink vanity, soaking tub, and a walk-in closet. The other 3 bedrooms are good-sized with walk in closets and are steps to a convenient laundry room. The lower level has a large rec room, spacious guest bedroom, bathroom, and storage space too. Walking distance to Upchurch Elementary, and close to Wehrspann Trail and Chalco Hills Rec Area. Award winning Millard Schools and easy access to main roads for shopping, eateries, and commuting. Take a look.
Last Agent to Sell the Property
NP Dodge RE Sales Inc 86Dodge Brokerage Phone: 402-210-1863 License #20220453 Listed on: 01/04/2024

Co-Listed By
NP Dodge RE Sales Inc 86Dodge Brokerage Phone: 402-210-1863 License #0900721
Home Details
Home Type
- Single Family
Est. Annual Taxes
- $6,530
Year Built
- Built in 2007
Lot Details
- 9,583 Sq Ft Lot
- Lot Dimensions are 97.9 x 120.1 x 69.7 x 131.9
- Property is Fully Fenced
- Wood Fence
- Corner Lot
- Level Lot
- Sprinkler System
Parking
- 2 Car Attached Garage
- Garage Door Opener
Home Design
- Brick Exterior Construction
- Composition Roof
- Vinyl Siding
- Concrete Perimeter Foundation
Interior Spaces
- 2-Story Property
- Ceiling height of 9 feet or more
- Ceiling Fan
- 1 Fireplace
- Window Treatments
- Sliding Doors
- Formal Dining Room
- Finished Basement
Kitchen
- Oven or Range
- <<microwave>>
- Dishwasher
- Disposal
Flooring
- Wall to Wall Carpet
- Laminate
- Luxury Vinyl Tile
- Vinyl
Bedrooms and Bathrooms
- 5 Bedrooms
- Walk-In Closet
- Dual Sinks
- <<bathWithWhirlpoolToken>>
- Shower Only
- Spa Bath
Outdoor Features
- Spa
- Deck
- Porch
Schools
- Upchurch Elementary School
- Harry Andersen Middle School
- Millard South High School
Utilities
- Forced Air Heating and Cooling System
- Heating System Uses Gas
- Cable TV Available
Community Details
- No Home Owners Association
- Meridan Park Subdivision
Listing and Financial Details
- Assessor Parcel Number 011586881
Ownership History
Purchase Details
Home Financials for this Owner
Home Financials are based on the most recent Mortgage that was taken out on this home.Purchase Details
Home Financials for this Owner
Home Financials are based on the most recent Mortgage that was taken out on this home.Similar Homes in the area
Home Values in the Area
Average Home Value in this Area
Purchase History
| Date | Type | Sale Price | Title Company |
|---|---|---|---|
| Warranty Deed | $370,000 | Ambassador Title Services | |
| Corporate Deed | $195,000 | Fat |
Mortgage History
| Date | Status | Loan Amount | Loan Type |
|---|---|---|---|
| Open | $270,000 | VA | |
| Previous Owner | $258,000 | New Conventional | |
| Previous Owner | $226,300 | New Conventional | |
| Previous Owner | $237,200 | New Conventional | |
| Previous Owner | $194,760 | No Value Available |
Property History
| Date | Event | Price | Change | Sq Ft Price |
|---|---|---|---|---|
| 07/11/2025 07/11/25 | For Sale | $430,000 | +16.2% | $114 / Sq Ft |
| 05/28/2024 05/28/24 | Sold | $370,000 | -2.6% | $98 / Sq Ft |
| 02/16/2024 02/16/24 | Pending | -- | -- | -- |
| 01/04/2024 01/04/24 | For Sale | $380,000 | -- | $100 / Sq Ft |
Tax History Compared to Growth
Tax History
| Year | Tax Paid | Tax Assessment Tax Assessment Total Assessment is a certain percentage of the fair market value that is determined by local assessors to be the total taxable value of land and additions on the property. | Land | Improvement |
|---|---|---|---|---|
| 2024 | $6,530 | $380,430 | $53,000 | $327,430 |
| 2023 | $6,530 | $311,957 | $44,000 | $267,957 |
| 2022 | $6,221 | $273,177 | $36,000 | $237,177 |
| 2021 | $5,905 | $251,178 | $36,000 | $215,178 |
| 2020 | $5,810 | $244,478 | $36,000 | $208,478 |
| 2019 | $5,623 | $232,267 | $36,000 | $196,267 |
| 2018 | $5,552 | $220,845 | $30,000 | $190,845 |
| 2017 | $5,564 | $215,615 | $30,000 | $185,615 |
| 2016 | $5,418 | $204,876 | $30,000 | $174,876 |
| 2015 | $5,232 | $195,459 | $30,000 | $165,459 |
| 2014 | $5,249 | $193,439 | $30,000 | $163,439 |
| 2012 | -- | $187,868 | $30,000 | $157,868 |
Agents Affiliated with this Home
-
Mike Barges
M
Seller's Agent in 2025
Mike Barges
Flatwater Realty
(402) 875-5000
27 Total Sales
-
Mary Cerone
M
Seller's Agent in 2024
Mary Cerone
NP Dodge Real Estate Sales, Inc.
5 Total Sales
-
Lisa Jansen Bartholow

Seller Co-Listing Agent in 2024
Lisa Jansen Bartholow
NP Dodge Real Estate Sales, Inc.
(402) 740-5050
349 Total Sales
-
Bethany Brunner
B
Buyer's Agent in 2024
Bethany Brunner
BHHS Ambassador Real Estate
(402) 491-0100
10 Total Sales
Map
Source: Great Plains Regional MLS
MLS Number: 22400469
APN: 011586881
- 10423 S 166th Cir
- 8821 S 169th St
- 16501 Aurora St
- 8711 S 169th St
- 9209 S 170th St
- 8620 S 168th Ave
- 8704 S 169th St
- 16855 Rose Lane Rd
- 17210 Camp St
- 9606 S 171st Ave
- TBD Redwood St
- Lot 143 Garden Oaks
- 9750 Cinnamon Dr
- 17117 Colony Dr
- TBD Lot 297
- TBD Augsuta Cir
- 8114 S 167th St
- 17212 Chutney Dr
- Lot 8 Cheyenne Ridge
- 16228 Virginia St
