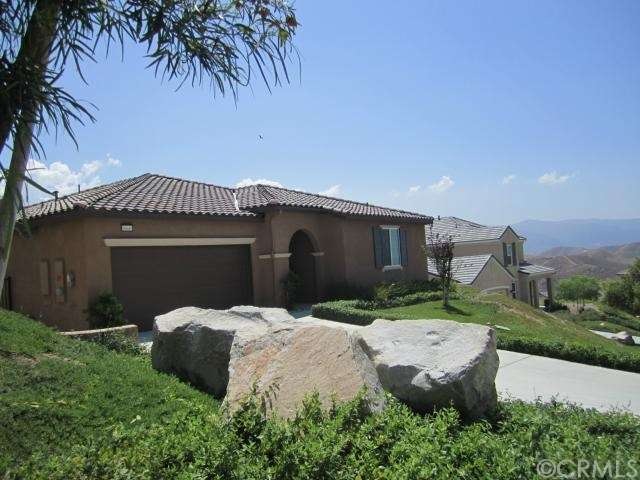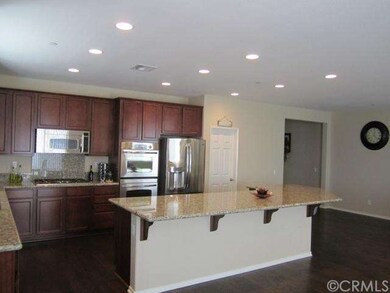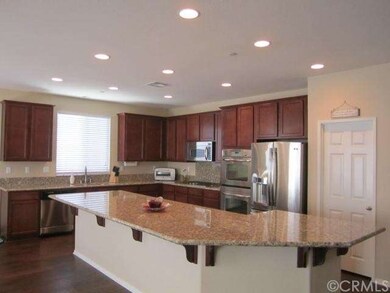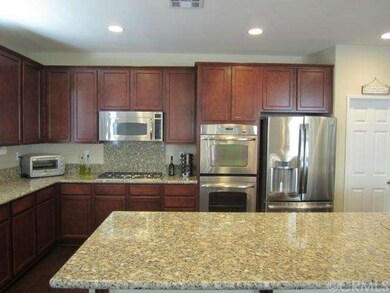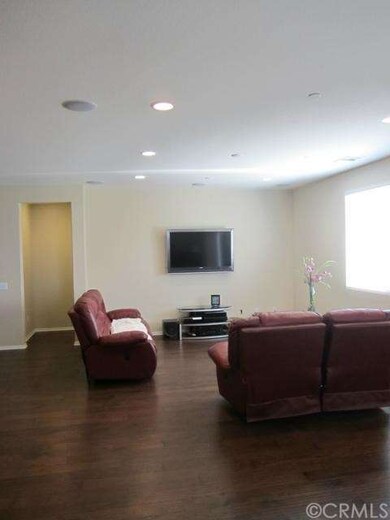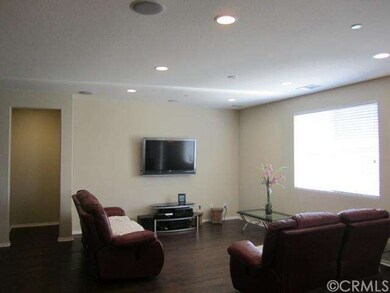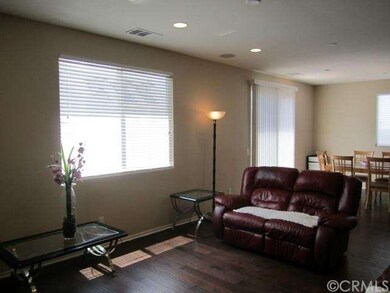
16645 Golden Bluff Loop Riverside, CA 92503
Lake Hills/Victoria Grove NeighborhoodHighlights
- Private Pool
- City Lights View
- Wood Flooring
- Primary Bedroom Suite
- Open Floorplan
- High Ceiling
About This Home
As of September 2020“Like New” SINGLE STORY opportunity in Lake Hills Reserve—less than 2 years old! This home boasts 4 bedrooms + an office (could be a 5th bedroom option) and has been completely upgraded! Gourmet kitchen is a Chef’s dream & features: large central island with bar seating, extensive counter space, premier maple finish cabinets, walk-in-pantry, slab granite countertops w/ sleek bullnose edging & decorative backsplash, stainless steel upgraded appliances (36” five burner range, double oven, vented microwave & dishwasher)...and opens to your formal dining area & incredible great room wired for surround sound...perfect for entertaining or family gatherings! Enjoy a massive walk-in closet, his & her raised vanities, 20 x20 stone finish ceramic tile, soaking tub & glass enclosed shower in the expansive master suite. Granite countertops in ALL baths. Entire home features beautiful “hickory stained” hardwood floors & bedrooms have upgraded carpet +pads. Outside you will find NINE solar panels directly feeding this homes power supply (do you love running the A/C all summer?!) & approx. $40K+ in yard improvements, which include new vinyl fencing, a tasteful retaining wall that has drastically expanded the useable yard space & terraced seating area to enjoy the view!
Last Agent to Sell the Property
SIDNEY SIMONIN
WESTCOE REALTORS INC License #01503625 Listed on: 08/22/2014
Home Details
Home Type
- Single Family
Est. Annual Taxes
- $9,753
Year Built
- Built in 2012
Lot Details
- 0.25 Acre Lot
- Lot Dimensions are 127x84
- Wrought Iron Fence
- Vinyl Fence
- New Fence
- Landscaped
- Paved or Partially Paved Lot
- Front and Back Yard Sprinklers
- Private Yard
- Lawn
- Back and Front Yard
HOA Fees
- $150 Monthly HOA Fees
Parking
- 2 Car Direct Access Garage
- Two Garage Doors
- Garage Door Opener
- Up Slope from Street
- On-Street Parking
Property Views
- City Lights
- Peek-A-Boo
- Hills
- Neighborhood
Home Design
- Turnkey
- Tile Roof
- Stucco
Interior Spaces
- 2,647 Sq Ft Home
- 1-Story Property
- Open Floorplan
- Wired For Sound
- High Ceiling
- Recessed Lighting
- Double Pane Windows
- Blinds
- Entryway
- Great Room
- Family Room Off Kitchen
- Home Office
- Storage
- Utility Room
Kitchen
- Open to Family Room
- Eat-In Kitchen
- Breakfast Bar
- Walk-In Pantry
- <<doubleOvenToken>>
- <<builtInRangeToken>>
- <<microwave>>
- Dishwasher
- Kitchen Island
- Granite Countertops
- Disposal
Flooring
- Wood
- Carpet
- Tile
Bedrooms and Bathrooms
- 4 Bedrooms
- Primary Bedroom Suite
- Walk-In Closet
- Jack-and-Jill Bathroom
Laundry
- Laundry Room
- Gas Dryer Hookup
Home Security
- Carbon Monoxide Detectors
- Fire and Smoke Detector
- Fire Sprinkler System
- Termite Clearance
Outdoor Features
- Private Pool
- Patio
- Front Porch
Utilities
- Forced Air Heating and Cooling System
- 220 Volts in Garage
- Gas Water Heater
Additional Features
- No Interior Steps
- Suburban Location
Listing and Financial Details
- Tax Lot 156
- Tax Tract Number 28815
- Assessor Parcel Number 140361012
Community Details
Overview
- Lake Hills Reserve Association, Phone Number (951) 244-0048
- Built by Richmond American
Recreation
- Community Pool
Ownership History
Purchase Details
Purchase Details
Purchase Details
Home Financials for this Owner
Home Financials are based on the most recent Mortgage that was taken out on this home.Purchase Details
Home Financials for this Owner
Home Financials are based on the most recent Mortgage that was taken out on this home.Purchase Details
Home Financials for this Owner
Home Financials are based on the most recent Mortgage that was taken out on this home.Purchase Details
Home Financials for this Owner
Home Financials are based on the most recent Mortgage that was taken out on this home.Similar Homes in Riverside, CA
Home Values in the Area
Average Home Value in this Area
Purchase History
| Date | Type | Sale Price | Title Company |
|---|---|---|---|
| Gift Deed | -- | None Listed On Document | |
| Interfamily Deed Transfer | -- | Accommodation | |
| Grant Deed | $597,000 | Wfg National Title Company | |
| Grant Deed | $597,000 | Wfg National Title Company | |
| Grant Deed | $483,000 | Stewart Title Of Ca Inc | |
| Grant Deed | $437,000 | First American Title Company |
Mortgage History
| Date | Status | Loan Amount | Loan Type |
|---|---|---|---|
| Previous Owner | $320,000 | New Conventional | |
| Previous Owner | $320,000 | New Conventional | |
| Previous Owner | $360,000 | Stand Alone Refi Refinance Of Original Loan | |
| Previous Owner | $53,000 | Adjustable Rate Mortgage/ARM | |
| Previous Owner | $386,400 | New Conventional | |
| Previous Owner | $402,030 | FHA |
Property History
| Date | Event | Price | Change | Sq Ft Price |
|---|---|---|---|---|
| 09/17/2020 09/17/20 | Sold | $597,000 | -0.3% | $226 / Sq Ft |
| 07/11/2020 07/11/20 | For Sale | $599,000 | +0.3% | $226 / Sq Ft |
| 05/21/2020 05/21/20 | Off Market | $597,000 | -- | -- |
| 05/11/2020 05/11/20 | For Sale | $599,000 | +24.0% | $226 / Sq Ft |
| 12/18/2014 12/18/14 | Sold | $483,000 | -0.4% | $182 / Sq Ft |
| 11/10/2014 11/10/14 | Pending | -- | -- | -- |
| 10/30/2014 10/30/14 | Price Changed | $484,900 | -1.0% | $183 / Sq Ft |
| 08/22/2014 08/22/14 | For Sale | $489,900 | +12.1% | $185 / Sq Ft |
| 04/12/2013 04/12/13 | Sold | $436,990 | -3.0% | $175 / Sq Ft |
| 02/28/2013 02/28/13 | Pending | -- | -- | -- |
| 01/31/2013 01/31/13 | Price Changed | $450,549 | +0.6% | $181 / Sq Ft |
| 12/18/2012 12/18/12 | Price Changed | $447,771 | +4.5% | $180 / Sq Ft |
| 12/08/2012 12/08/12 | Price Changed | $428,466 | +1.3% | $172 / Sq Ft |
| 10/19/2012 10/19/12 | Price Changed | $423,047 | +1.2% | $170 / Sq Ft |
| 10/13/2012 10/13/12 | Price Changed | $418,047 | +0.6% | $168 / Sq Ft |
| 09/01/2012 09/01/12 | Price Changed | $415,521 | +1.2% | $167 / Sq Ft |
| 06/08/2012 06/08/12 | For Sale | $410,521 | -- | $165 / Sq Ft |
Tax History Compared to Growth
Tax History
| Year | Tax Paid | Tax Assessment Tax Assessment Total Assessment is a certain percentage of the fair market value that is determined by local assessors to be the total taxable value of land and additions on the property. | Land | Improvement |
|---|---|---|---|---|
| 2023 | $9,753 | $621,118 | $140,454 | $480,664 |
| 2022 | $9,420 | $608,940 | $137,700 | $471,240 |
| 2021 | $9,251 | $597,000 | $135,000 | $462,000 |
| 2020 | $8,377 | $530,783 | $137,365 | $393,418 |
| 2019 | $8,295 | $520,376 | $134,672 | $385,704 |
| 2018 | $8,211 | $510,174 | $132,032 | $378,142 |
| 2017 | $8,093 | $500,172 | $129,444 | $370,728 |
| 2016 | $8,074 | $490,365 | $126,906 | $363,459 |
| 2015 | $8,006 | $483,000 | $125,000 | $358,000 |
| 2014 | $7,557 | $438,983 | $125,567 | $313,416 |
Agents Affiliated with this Home
-
James Lee

Seller's Agent in 2020
James Lee
EXP REALTY OF CALIFORNIA INC
(909) 610-5470
2 in this area
91 Total Sales
-
Tatiana Rojas

Buyer's Agent in 2020
Tatiana Rojas
Top Producers Realty Partners
(909) 248-8354
1 in this area
61 Total Sales
-
S
Seller's Agent in 2014
SIDNEY SIMONIN
WESTCOE REALTORS INC
-
Randy Anderson

Seller's Agent in 2013
Randy Anderson
RICHMOND AMERICAN HOMES
(909) 806-9352
3,052 Total Sales
-
W
Buyer's Agent in 2013
WALLY ANN LYNARD
CENTURY 21 LOIS LAUER REALTY
Map
Source: California Regional Multiple Listing Service (CRMLS)
MLS Number: IV14181265
APN: 140-361-012
- 16959 Broken Rock Ct
- 16550 Village Meadow Dr
- 17122 Broken Rock Ct
- 16418 Village Meadow Dr
- 16394 Village Meadow Dr
- 16305 Angel Canyon Dr
- 16423 Village Meadow Dr
- 0 Summer Springs Way Unit IV25084141
- 16873 Valley Spring Dr
- 16219 Skyridge Dr
- 16462 Sun Summit Dr
- 16648 Pinnacle Peak Ct
- 16664 Rocky Creek Dr
- 16720 S Peak Ct
- 16214 Highgate Dr
- 16971 Lakepointe Dr
- 16783 Lake Knoll Pkwy
- 2151 Lyon Ave
- 2394 Old Heritage Rd
- 16200 Setting Sun Cir
