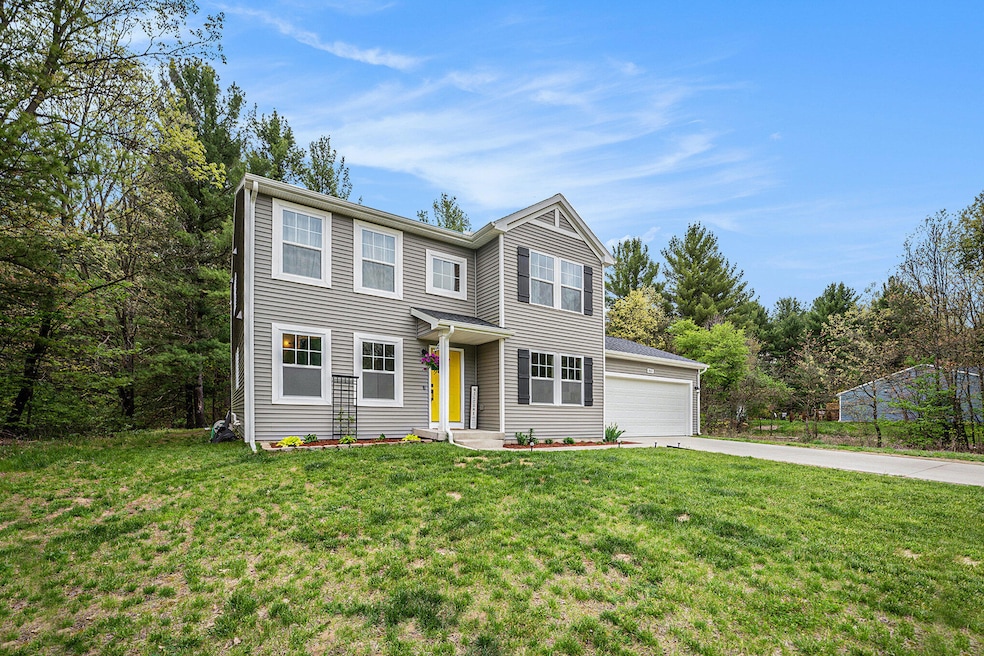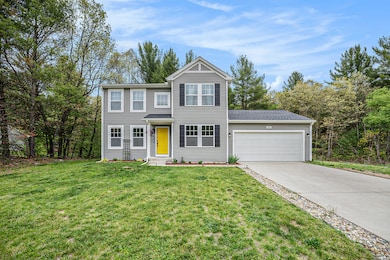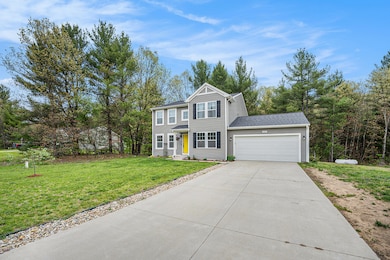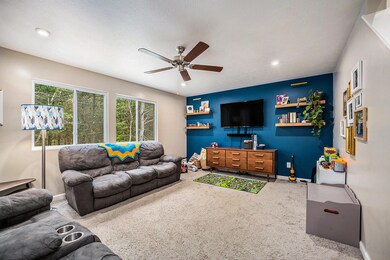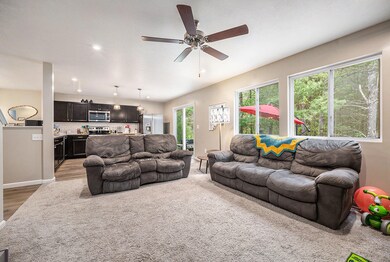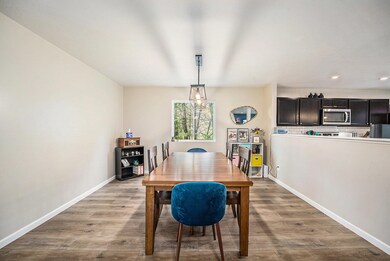
1665 Ryan Woods Dr Allegan, MI 49010
Highlights
- Wooded Lot
- Mud Room
- Eat-In Kitchen
- Traditional Architecture
- 2 Car Attached Garage
- Patio
About This Home
As of July 2025Newer one owner home boasting ample square footage, versatility- due to finished bonus areas, and 2+ acres are just a few of the many boxes it checks. Close to coffee,splash pad,breweries- yet surrounded by abundant hiking areas, privacy and neighborhood community. Listed as 3 bedrooms, there are 3 other options to easily make a 4th bedroom and still have space for home office. The main floor has an open style floor plan, with tons of natural light. Modern furnishings, and beautiful kitchen with all appliances. Another 1100+ sq ft awaits you to finish lower level that is already roughed in with egress window, and stubbed bathroom! 2 car attached garage w paved driveway. Generator included
Last Agent to Sell the Property
Jill Ortlieb
Berkshire Hathaway HomeServices MI License #6501321301 Listed on: 05/15/2025
Home Details
Home Type
- Single Family
Est. Annual Taxes
- $5,994
Year Built
- Built in 2021
Lot Details
- 2.02 Acre Lot
- Lot Dimensions are 158x521x165x579
- Property fronts a private road
- Wooded Lot
HOA Fees
- $42 Monthly HOA Fees
Parking
- 2 Car Attached Garage
- Front Facing Garage
- Garage Door Opener
Home Design
- Traditional Architecture
- Composition Roof
- Vinyl Siding
Interior Spaces
- 2,274 Sq Ft Home
- 2-Story Property
- Mud Room
- Basement Fills Entire Space Under The House
Kitchen
- Eat-In Kitchen
- Oven
- Cooktop
- Dishwasher
- Kitchen Island
Bedrooms and Bathrooms
- 3 Bedrooms
Laundry
- Laundry on upper level
- Dryer
- Washer
Utilities
- Forced Air Heating and Cooling System
- Heating System Uses Propane
- Heating System Powered By Leased Propane
- Programmable Thermostat
- Generator Hookup
- Power Generator
- Private Water Source
- Propane Water Heater
- Septic System
- High Speed Internet
- Cable TV Available
Additional Features
- Energy-Efficient Thermostat
- Patio
Community Details
- Association fees include snow removal
- $100 HOA Transfer Fee
- Association Phone (616) 741-9600
- Ryan Woods Subdivision
Ownership History
Purchase Details
Purchase Details
Purchase Details
Purchase Details
Purchase Details
Similar Homes in Allegan, MI
Home Values in the Area
Average Home Value in this Area
Purchase History
| Date | Type | Sale Price | Title Company |
|---|---|---|---|
| Warranty Deed | $67,000 | None Available | |
| Quit Claim Deed | -- | None Available | |
| Warranty Deed | $230,000 | None Available | |
| Quit Claim Deed | -- | None Available | |
| Sheriffs Deed | $400,000 | None Available |
Mortgage History
| Date | Status | Loan Amount | Loan Type |
|---|---|---|---|
| Open | $260,000 | New Conventional | |
| Closed | $0 | Purchase Money Mortgage |
Property History
| Date | Event | Price | Change | Sq Ft Price |
|---|---|---|---|---|
| 07/15/2025 07/15/25 | Sold | $355,000 | -3.9% | $156 / Sq Ft |
| 06/12/2025 06/12/25 | Pending | -- | -- | -- |
| 06/03/2025 06/03/25 | Price Changed | $369,500 | -0.8% | $162 / Sq Ft |
| 05/20/2025 05/20/25 | Price Changed | $372,499 | -0.7% | $164 / Sq Ft |
| 05/15/2025 05/15/25 | For Sale | $375,000 | -- | $165 / Sq Ft |
Tax History Compared to Growth
Tax History
| Year | Tax Paid | Tax Assessment Tax Assessment Total Assessment is a certain percentage of the fair market value that is determined by local assessors to be the total taxable value of land and additions on the property. | Land | Improvement |
|---|---|---|---|---|
| 2025 | $5,894 | $217,700 | $20,200 | $197,500 |
| 2024 | -- | $210,000 | $16,300 | $193,700 |
| 2023 | $508 | $177,700 | $14,400 | $163,300 |
| 2022 | $508 | $158,200 | $11,400 | $146,800 |
| 2021 | $508 | $9,500 | $9,500 | $0 |
| 2020 | $508 | $9,300 | $9,300 | $0 |
| 2019 | $0 | $7,700 | $7,700 | $0 |
| 2018 | $0 | $7,700 | $7,700 | $0 |
| 2017 | $0 | $14,000 | $14,000 | $0 |
| 2016 | $0 | $8,000 | $8,000 | $0 |
| 2015 | -- | $8,000 | $8,000 | $0 |
| 2014 | -- | $8,000 | $8,000 | $0 |
| 2013 | -- | $8,000 | $8,000 | $0 |
Agents Affiliated with this Home
-
J
Seller's Agent in 2025
Jill Ortlieb
Berkshire Hathaway HomeServices MI
-
Sandra Beelen

Buyer's Agent in 2025
Sandra Beelen
Jason Mitchell Real Estate Group
(616) 218-4398
35 Total Sales
Map
Source: Southwestern Michigan Association of REALTORS®
MLS Number: 25022146
APN: 22-520-005-00
- 1692 Ryan Woods Ct
- 0 Monroe Rd
- Parcel 1 Bayview Dr
- 3834 118th Ave
- 3676 118th Ave
- 3589 Shoreline Dr
- 4085 Wildwood Dr Unit 1720
- 3992 Grandview Ave
- VL Allegan Dam Rd
- 1670 Nature View Ln
- 1831 Lincoln Rd
- 3444 Snowfarm Ln
- 1749 42nd St
- 1532 34th St
- 3707 Country Ct
- 3706 Country Ct
- 3367 Northview Ln
- 3303 Autumn Trail
- 3995 112th Ave
- 1771 Shady Ln
