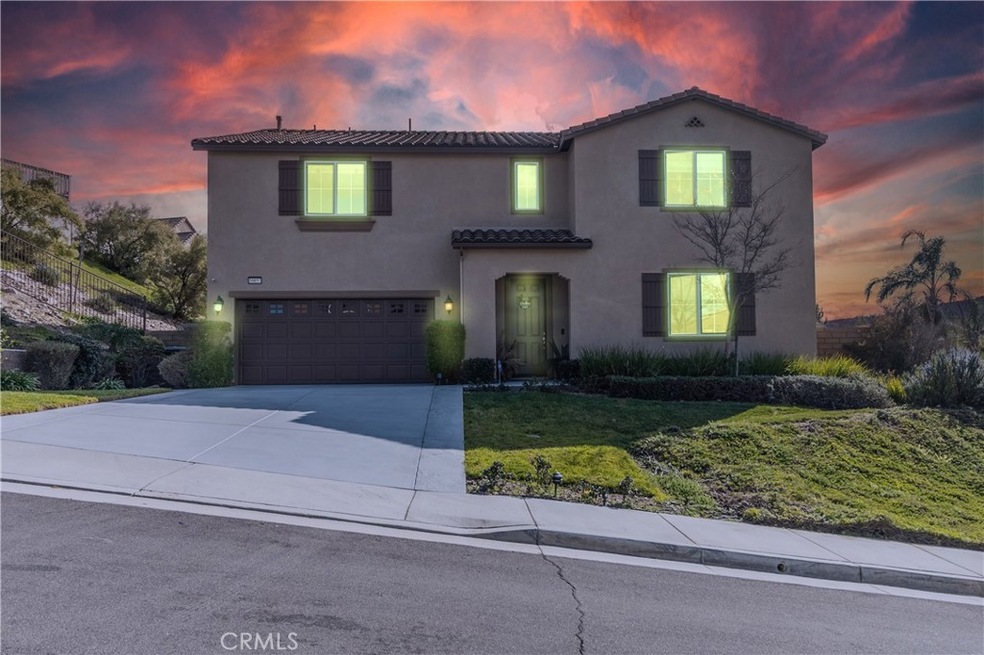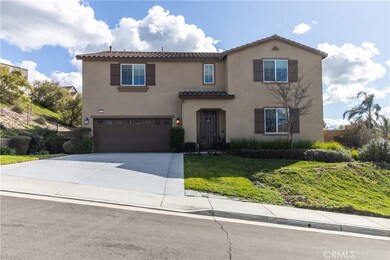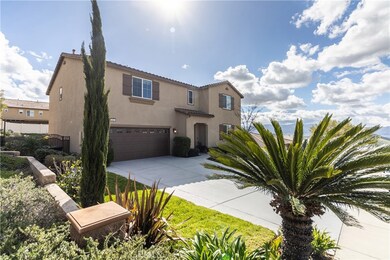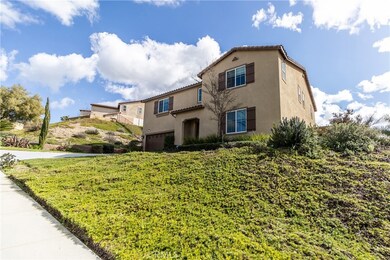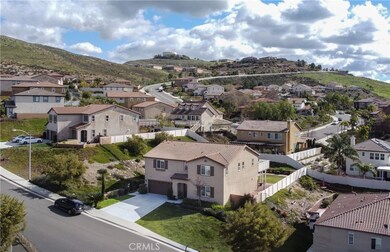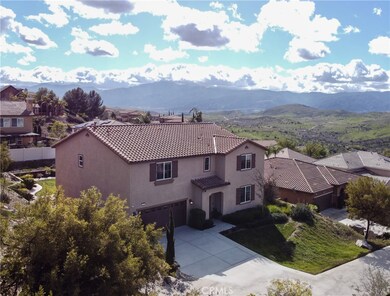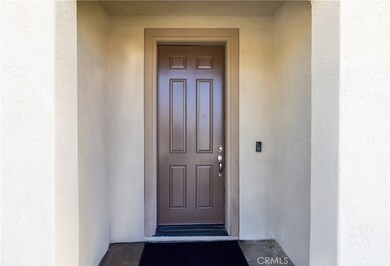
16657 Golden Bluff Loop Riverside, CA 92503
Lake Hills/Victoria Grove NeighborhoodHighlights
- Spa
- Primary Bedroom Suite
- Open Floorplan
- Solar Power System
- City Lights View
- Dual Staircase
About This Home
As of March 2024This gorgeous hill-top home has a total of 4 bedrooms and 4 bathrooms with a living room conversion down stairs that can be reverted back to a large bedroom. Gourmet kitchen has a beautiful large granite island with bullnose edge, stainless steel appliances, dark brown kitchen wood cabinets and a full size walk in pantry. This kitchen is truly a chefs delight with double oven and gas top range. The open floor plan offers the pleasure of entertaining guests from kitchen ,dining area and family room. The living room window showcases a wonderful view of city lights and all of the windows have professional window treatments. Bedroom #1 upstairs offers full size restroom with ample closet space. Bedroom #2 upstairs offers a large living area with direct access to hallway bathroom. Master bedroom is also located upstairs and features a garden tub, a dual vanity making it ideal for his and hers. Master bedroom also has a dark wood shuttered exit door allowing direct access to the large white deck to take in breathtaking views of the rolling hills and city lights. Deck has a staircase that leads you down to the patio below. Patio door downstairs has a remote a controlled window treatment. The family room opens out to the tranquility of a covered patio and professionally landscaped rear yard. With top-notched schools, parks, and other amenities within a mile, this home offers the blend of suburban living and urban accessibility. YOUR DREAMS HOME AWAITS YOU!
This house is sold-as is but has been lovingly maintained and seller is motivated to sell.
Last Agent to Sell the Property
DYNASTY REAL ESTATE License #01469329 Listed on: 02/16/2024

Home Details
Home Type
- Single Family
Est. Annual Taxes
- $11,956
Year Built
- Built in 2012
Lot Details
- 0.31 Acre Lot
- Block Wall Fence
- Landscaped
- Rectangular Lot
- Sprinkler System
- Private Yard
- Lawn
- Front Yard
- Density is up to 1 Unit/Acre
HOA Fees
- $178 Monthly HOA Fees
Parking
- 2 Car Direct Access Garage
- Parking Available
- Front Facing Garage
- Tandem Garage
- Two Garage Doors
- Lot Sloped Down
- Driveway
Property Views
- City Lights
- Mountain
- Hills
Home Design
- Turnkey
- Slab Foundation
- Stucco
Interior Spaces
- 3,184 Sq Ft Home
- 2-Story Property
- Open Floorplan
- Dual Staircase
- Crown Molding
- Two Story Ceilings
- Shutters
- Custom Window Coverings
- Formal Entry
- Great Room
- Family Room Off Kitchen
- Living Room
- Recreation Room
- Storage
- Utility Room
Kitchen
- Open to Family Room
- Eat-In Kitchen
- Breakfast Bar
- Walk-In Pantry
- <<doubleOvenToken>>
- Gas Oven
- Gas Cooktop
- Dishwasher
- Kitchen Island
- Granite Countertops
- Built-In Trash or Recycling Cabinet
- Self-Closing Drawers and Cabinet Doors
- Utility Sink
- Disposal
Flooring
- Carpet
- Tile
- Vinyl
Bedrooms and Bathrooms
- 4 Bedrooms
- All Upper Level Bedrooms
- Primary Bedroom Suite
- Walk-In Closet
- 4 Full Bathrooms
- <<tubWithShowerToken>>
- Walk-in Shower
Laundry
- Laundry Room
- Laundry on upper level
Home Security
- Home Security System
- Fire and Smoke Detector
Outdoor Features
- Spa
- Deck
- Open Patio
- Exterior Lighting
- Front Porch
Utilities
- Central Heating and Cooling System
- Heating System Uses Natural Gas
- Phone Available
- Cable TV Available
Additional Features
- More Than Two Accessible Exits
- Solar Power System
- Property is near a park
Listing and Financial Details
- Tax Lot 157
- Tax Tract Number 28815
- Assessor Parcel Number 140361013
- $2,518 per year additional tax assessments
Community Details
Overview
- Lake Hills Reserve Homeowners Association, Phone Number (951) 244-0048
- Avalon Management HOA
- Foothills
Amenities
- Picnic Area
- Clubhouse
Recreation
- Community Pool
- Community Spa
- Hiking Trails
- Bike Trail
Ownership History
Purchase Details
Home Financials for this Owner
Home Financials are based on the most recent Mortgage that was taken out on this home.Purchase Details
Home Financials for this Owner
Home Financials are based on the most recent Mortgage that was taken out on this home.Purchase Details
Purchase Details
Home Financials for this Owner
Home Financials are based on the most recent Mortgage that was taken out on this home.Similar Homes in Riverside, CA
Home Values in the Area
Average Home Value in this Area
Purchase History
| Date | Type | Sale Price | Title Company |
|---|---|---|---|
| Grant Deed | $467,500 | None Listed On Document | |
| Interfamily Deed Transfer | -- | Orange Coast Title | |
| Interfamily Deed Transfer | -- | Orange Coast Title | |
| Interfamily Deed Transfer | -- | None Available | |
| Grant Deed | $447,000 | First American Title Company |
Mortgage History
| Date | Status | Loan Amount | Loan Type |
|---|---|---|---|
| Open | $748,000 | New Conventional | |
| Previous Owner | $50,000 | Credit Line Revolving | |
| Previous Owner | $420,000 | New Conventional | |
| Previous Owner | $50,000 | Future Advance Clause Open End Mortgage | |
| Previous Owner | $357,592 | New Conventional |
Property History
| Date | Event | Price | Change | Sq Ft Price |
|---|---|---|---|---|
| 03/20/2024 03/20/24 | Sold | $935,000 | +1.1% | $294 / Sq Ft |
| 02/23/2024 02/23/24 | Pending | -- | -- | -- |
| 02/16/2024 02/16/24 | For Sale | $925,000 | +106.9% | $291 / Sq Ft |
| 04/24/2013 04/24/13 | Sold | $446,990 | -2.2% | $141 / Sq Ft |
| 03/17/2013 03/17/13 | Pending | -- | -- | -- |
| 02/24/2013 02/24/13 | Price Changed | $456,990 | -2.7% | $144 / Sq Ft |
| 01/31/2013 01/31/13 | Price Changed | $469,831 | +0.6% | $148 / Sq Ft |
| 01/04/2013 01/04/13 | Price Changed | $466,811 | +2.6% | $147 / Sq Ft |
| 12/18/2012 12/18/12 | Price Changed | $454,932 | +0.2% | $143 / Sq Ft |
| 12/08/2012 12/08/12 | Price Changed | $453,932 | +1.8% | $143 / Sq Ft |
| 12/01/2012 12/01/12 | For Sale | $445,932 | 0.0% | $140 / Sq Ft |
| 11/04/2012 11/04/12 | Pending | -- | -- | -- |
| 10/19/2012 10/19/12 | Price Changed | $445,932 | +1.1% | $140 / Sq Ft |
| 10/13/2012 10/13/12 | Price Changed | $440,932 | -1.8% | $139 / Sq Ft |
| 09/01/2012 09/01/12 | Price Changed | $448,962 | +1.1% | $141 / Sq Ft |
| 06/08/2012 06/08/12 | For Sale | $443,962 | -- | $140 / Sq Ft |
Tax History Compared to Growth
Tax History
| Year | Tax Paid | Tax Assessment Tax Assessment Total Assessment is a certain percentage of the fair market value that is determined by local assessors to be the total taxable value of land and additions on the property. | Land | Improvement |
|---|---|---|---|---|
| 2023 | $11,956 | $545,453 | $150,223 | $395,230 |
| 2022 | $8,683 | $534,759 | $147,278 | $387,481 |
| 2021 | $8,530 | $524,275 | $144,391 | $379,884 |
| 2020 | $8,447 | $518,900 | $142,911 | $375,989 |
| 2019 | $8,368 | $508,726 | $140,109 | $368,617 |
| 2018 | $8,286 | $498,752 | $137,362 | $361,390 |
| 2017 | $8,171 | $488,973 | $134,669 | $354,304 |
| 2016 | $8,178 | $479,386 | $132,029 | $347,357 |
| 2015 | $8,160 | $472,188 | $130,047 | $342,141 |
| 2014 | $8,143 | $462,940 | $127,500 | $335,440 |
Agents Affiliated with this Home
-
DELORIS GRIFFIN
D
Seller's Agent in 2024
DELORIS GRIFFIN
DYNASTY REAL ESTATE
(626) 757-7924
1 in this area
2 Total Sales
-
George Najem

Buyer's Agent in 2024
George Najem
Dreamworks Real Estate
(562) 260-3224
2 in this area
20 Total Sales
-
Randy Anderson

Seller's Agent in 2013
Randy Anderson
RICHMOND AMERICAN HOMES
(909) 806-9352
3,053 Total Sales
Map
Source: California Regional Multiple Listing Service (CRMLS)
MLS Number: CV24031933
APN: 140-361-013
- 16959 Broken Rock Ct
- 16550 Village Meadow Dr
- 17122 Broken Rock Ct
- 16418 Village Meadow Dr
- 16394 Village Meadow Dr
- 16305 Angel Canyon Dr
- 16423 Village Meadow Dr
- 0 Summer Springs Way Unit IV25084141
- 16873 Valley Spring Dr
- 16219 Skyridge Dr
- 16462 Sun Summit Dr
- 16648 Pinnacle Peak Ct
- 16664 Rocky Creek Dr
- 16720 S Peak Ct
- 16214 Highgate Dr
- 16971 Lakepointe Dr
- 16783 Lake Knoll Pkwy
- 2151 Lyon Ave
- 2394 Old Heritage Rd
- 16200 Setting Sun Cir
