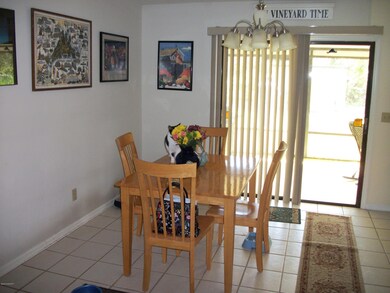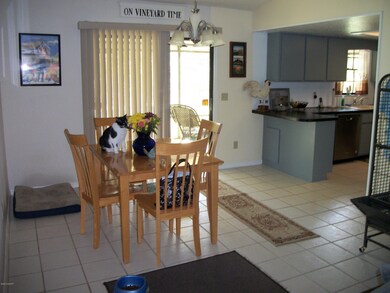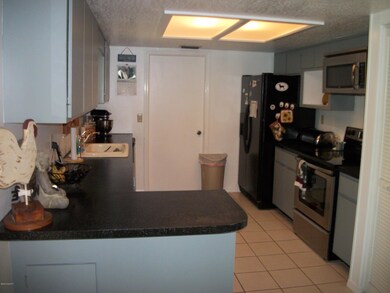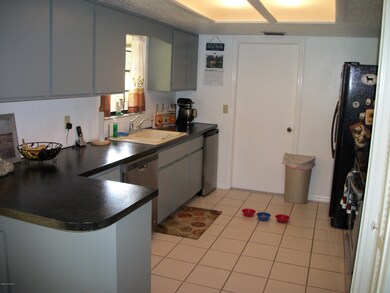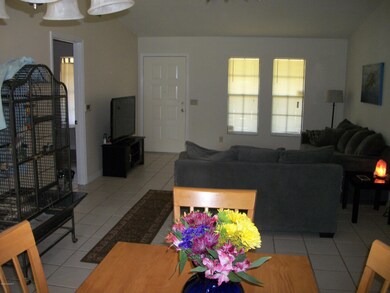
1666 Uniontown St SE Palm Bay, FL 32909
Highlights
- View of Trees or Woods
- No HOA
- 1 Car Attached Garage
- Open Floorplan
- Screened Porch
- Walk-In Closet
About This Home
As of November 2017Super cute City water home that is just minutes from absolute everything. Updated kitchen w/ built-in microwave, stove, dishwasher and refrigerator. Also the kitchen has a mini fridge with tile floors through out. The living and dining areas are tiled as well for easy maintenance. Screened front porch and a nice big screened back porch, fenced back yard with shed and a well for easy gardening. Alarm system with home does stay but not currently being monitored. Roof was permitted in 2005. Cute little starter home or really great for retirees.
Last Agent to Sell the Property
Wave Crest Realty License #670389 Listed on: 09/21/2017
Home Details
Home Type
- Single Family
Est. Annual Taxes
- $639
Year Built
- Built in 1986
Lot Details
- 10,019 Sq Ft Lot
- North Facing Home
Parking
- 1 Car Attached Garage
- Garage Door Opener
Home Design
- Frame Construction
- Shingle Roof
- Wood Siding
Interior Spaces
- 1,092 Sq Ft Home
- 1-Story Property
- Open Floorplan
- Ceiling Fan
- Screened Porch
- Tile Flooring
- Views of Woods
- Laundry in Garage
Kitchen
- Electric Range
- <<microwave>>
- Dishwasher
Bedrooms and Bathrooms
- 3 Bedrooms
- Split Bedroom Floorplan
- Walk-In Closet
- 2 Full Bathrooms
- Bathtub and Shower Combination in Primary Bathroom
Home Security
- Security System Owned
- Fire and Smoke Detector
Outdoor Features
- Patio
Schools
- Columbia Elementary School
- Stone Middle School
- Bayside High School
Utilities
- Central Heating and Cooling System
- Electric Water Heater
- Septic Tank
- Cable TV Available
Community Details
- No Home Owners Association
- Port Malabar Unit 16 Subdivision
Listing and Financial Details
- Assessor Parcel Number 29-37-16-Gp-00805.0-0012.00
Ownership History
Purchase Details
Home Financials for this Owner
Home Financials are based on the most recent Mortgage that was taken out on this home.Purchase Details
Home Financials for this Owner
Home Financials are based on the most recent Mortgage that was taken out on this home.Purchase Details
Similar Homes in Palm Bay, FL
Home Values in the Area
Average Home Value in this Area
Purchase History
| Date | Type | Sale Price | Title Company |
|---|---|---|---|
| Warranty Deed | $135,000 | State Title Partners Llp | |
| Warranty Deed | $69,900 | State Title Partners Llp | |
| Warranty Deed | -- | Attorney |
Mortgage History
| Date | Status | Loan Amount | Loan Type |
|---|---|---|---|
| Open | $123,050 | No Value Available | |
| Previous Owner | $68,633 | No Value Available |
Property History
| Date | Event | Price | Change | Sq Ft Price |
|---|---|---|---|---|
| 07/18/2025 07/18/25 | For Sale | $199,999 | +48.1% | $183 / Sq Ft |
| 12/23/2023 12/23/23 | Off Market | $135,000 | -- | -- |
| 11/06/2017 11/06/17 | Sold | $135,000 | +2.3% | $124 / Sq Ft |
| 09/22/2017 09/22/17 | Pending | -- | -- | -- |
| 09/21/2017 09/21/17 | For Sale | $132,000 | +88.8% | $121 / Sq Ft |
| 08/05/2013 08/05/13 | Sold | $69,900 | 0.0% | $64 / Sq Ft |
| 07/09/2013 07/09/13 | Pending | -- | -- | -- |
| 06/27/2013 06/27/13 | For Sale | $69,900 | -- | $64 / Sq Ft |
Tax History Compared to Growth
Tax History
| Year | Tax Paid | Tax Assessment Tax Assessment Total Assessment is a certain percentage of the fair market value that is determined by local assessors to be the total taxable value of land and additions on the property. | Land | Improvement |
|---|---|---|---|---|
| 2023 | $1,094 | $95,610 | $0 | $0 |
| 2022 | $1,024 | $92,830 | $0 | $0 |
| 2021 | $1,027 | $90,130 | $0 | $0 |
| 2020 | $1,002 | $88,890 | $0 | $0 |
| 2019 | $1,141 | $86,900 | $0 | $0 |
| 2018 | $1,113 | $85,280 | $7,200 | $78,080 |
| 2017 | $807 | $54,030 | $0 | $0 |
| 2016 | $639 | $52,920 | $4,500 | $48,420 |
| 2015 | $652 | $52,560 | $3,700 | $48,860 |
| 2014 | $659 | $52,150 | $4,500 | $47,650 |
Agents Affiliated with this Home
-
Candace Mulvaney

Seller's Agent in 2025
Candace Mulvaney
RE/MAX
(321) 450-8404
50 in this area
184 Total Sales
-
Vicki Nemeth

Seller's Agent in 2017
Vicki Nemeth
Wave Crest Realty
(321) 749-8421
6 in this area
53 Total Sales
-
Dale Nemeth Jr.
D
Seller Co-Listing Agent in 2017
Dale Nemeth Jr.
Wave Crest Realty
(321) 446-7730
2 in this area
30 Total Sales
-
B
Seller's Agent in 2013
Bonnie Jacobsen
RE/MAX
Map
Source: Space Coast MLS (Space Coast Association of REALTORS®)
MLS Number: 794049
APN: 29-37-16-GP-00805.0-0012.00
- 1650 Palatka Rd SE
- 1692 Uniontown St SE
- 1631 Palatka Rd SE Unit 16
- 1641 Paragon Rd SE
- 1591 Palatka Rd SE
- 1625 Waneta St SE
- 1697 Tibbets St SE
- 1610 Yahner St SE
- 1641 Waltz St SE
- 1490 Towton St SE
- 1491 Towton St SE
- 1588 Paley Cir SE
- 3735 Crista Jean Ave
- 1650 Wyoming Dr SE
- 1460 Valerius St SE
- 3940 Garvin Lake Dr
- 1421 Towton St SE
- 1689 Colorado St SE
- 1380 Paramount Ave SE Unit 16
- 1374 Paramount Ave SE Unit 16

