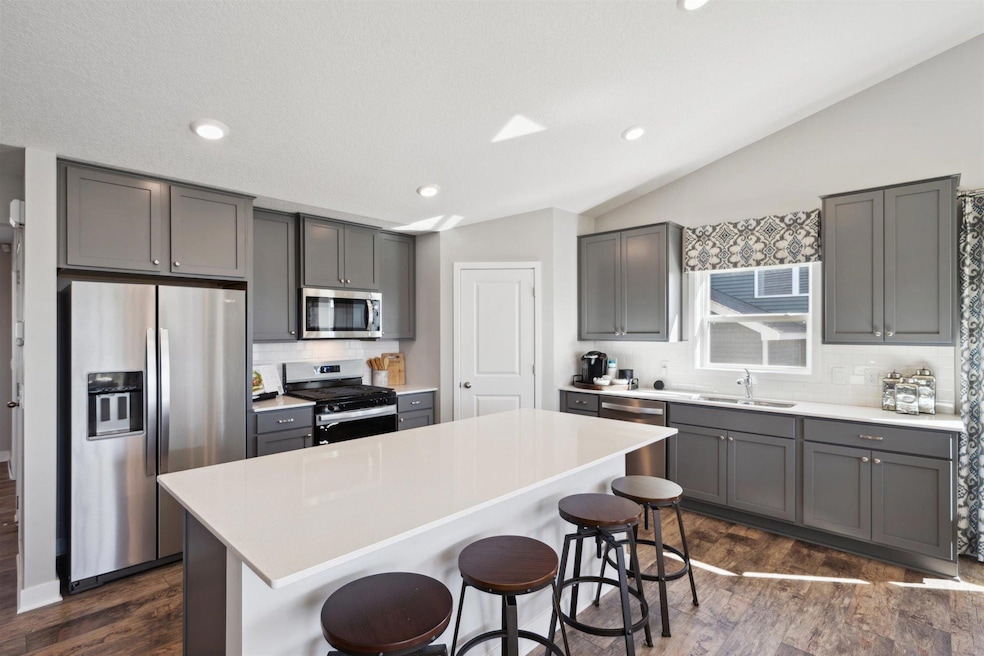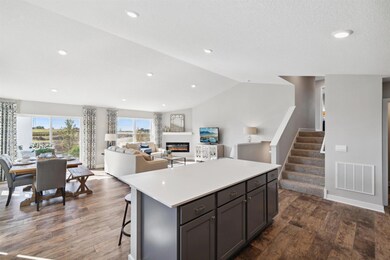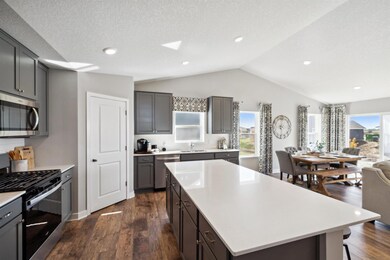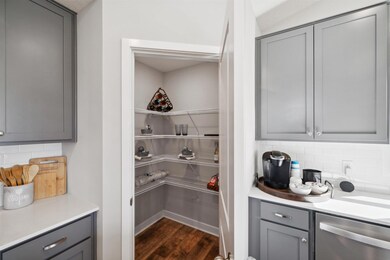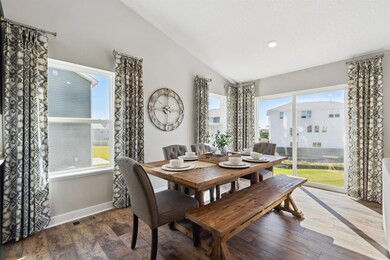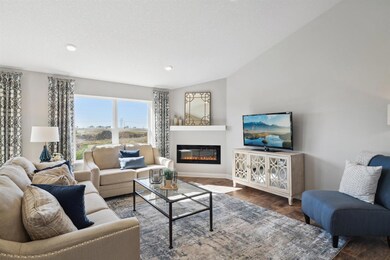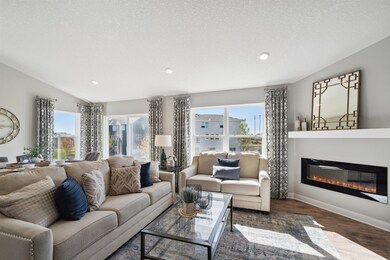1667 Denali Dr Shakopee, MN 55379
Estimated payment $3,399/month
Highlights
- New Construction
- 1 Fireplace
- Stainless Steel Appliances
- Shakopee Senior High School Rated A-
- Walk-In Pantry
- The kitchen features windows
About This Home
Ask how you can receive a 4.99% Government or 5.50% Conventional 30 yr fixed rate mortgage PLUS up to $5,000 in closing costs on this home!
Welcome home to the Finnegan! Thoughtfully designed with 4 bedrooms + office, 3.5 baths with a 3 car garage. The main floor gives a wonderful 1st impression with high ceiling and lots of windows. (windows have a lifetime warranty). Primary bedroom is spacious comes with a private bath with dual vanity with Quartz counters & two spacious walk-in closets! A stunning kitchen with stainless steel appliances, harbor gray cabinets and stunning granite counter-tops, tile backsplash, walk-in pantry and kitchen island! A flex room on the main level opens by French doors, offers space for an office, playroom or sitting area. All our homes include Smart Home Technology. More than enough space in the garage with 3 stalls.
Home Details
Home Type
- Single Family
Year Built
- Built in 2025 | New Construction
Lot Details
- 0.28 Acre Lot
- Lot Dimensions are 67x161x88x159
HOA Fees
- $19 Monthly HOA Fees
Parking
- 3 Car Attached Garage
- Garage Door Opener
Home Design
- Split Level Home
- Flex
- Vinyl Siding
Interior Spaces
- 1 Fireplace
- Family Room
- Living Room
- Dining Room
Kitchen
- Walk-In Pantry
- Range
- Microwave
- Dishwasher
- Stainless Steel Appliances
- ENERGY STAR Qualified Appliances
- Disposal
- The kitchen features windows
Bedrooms and Bathrooms
- 4 Bedrooms
Finished Basement
- Walk-Out Basement
- Sump Pump
- Drain
- Crawl Space
- Basement Storage
Utilities
- Forced Air Heating and Cooling System
- Humidifier
- Vented Exhaust Fan
- 200+ Amp Service
- Tankless Water Heater
Additional Features
- Air Exchanger
- Sod Farm
Community Details
- Association fees include professional mgmt
- New Concepts Association, Phone Number (952) 922-2500
- Built by D.R. HORTON
- Highview Park Community
- Highview Park Subdivision
Map
Home Values in the Area
Average Home Value in this Area
Property History
| Date | Event | Price | List to Sale | Price per Sq Ft |
|---|---|---|---|---|
| 10/29/2025 10/29/25 | Price Changed | $539,990 | -1.8% | $225 / Sq Ft |
| 09/30/2025 09/30/25 | For Sale | $549,990 | -- | $229 / Sq Ft |
Source: NorthstarMLS
MLS Number: 6793066
- 1650 Denali Dr
- 1634 Denali Dr
- 1808 Marsh View Terrace
- 1786 Marsh View Terrace
- 2494 Marsh View Ct
- 1742 Marsh View Terrace
- 2483 Marsh View Ct
- 1741 Marsh View Terrace
- 1719 Marsh View Terrace
- 1860 Rainer Dr
- The Rushmore Plan at Highview Park - Express Premier
- The Elm Plan at Highview Park - Express Select
- The Henley Plan at Highview Park - Express Select
- The Holcombe Plan at Highview Park - Express Select
- The Sienna Plan at Highview Park - Express Select
- The Finnegan Plan at Highview Park - Express Premier
- The Hudson Plan at Highview Park - Express Select
- The Harmony Plan at Highview Park - Express Select
- 1878 Rainier Dr
- The Cameron II Plan at Highview Park - Express Premier
- 1619 Windigo Ln
- 1620 Lusitano St
- 1600 Windermere Way
- 118 S Shannon Dr
- 1601 Harvest Ln
- 1219-1229 Taylor St
- 1220 Taylor St
- 676 Cobblestone Way
- 1823 Evergreen Ln
- 1239 Elmwood Ave
- 730 Pierce St S
- 1924 Mockingbird Ave
- 931 Market St S
- 125 6th Ave E
- 500 Sommerville St S
- 110 E 1st St
- 1 River Bend Place
- 609 Market St S
- 1245 Shakopee Ave E
- 1224 Shakopee Ave E
