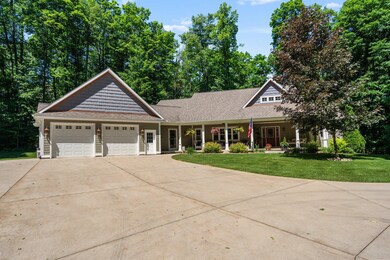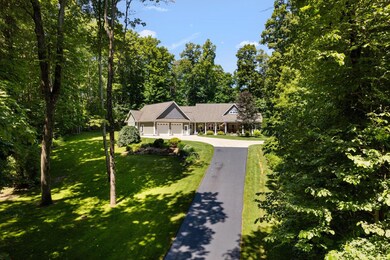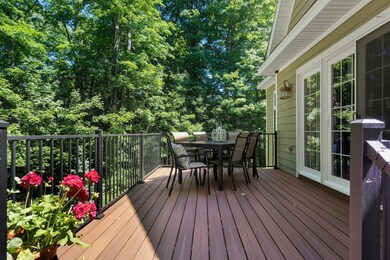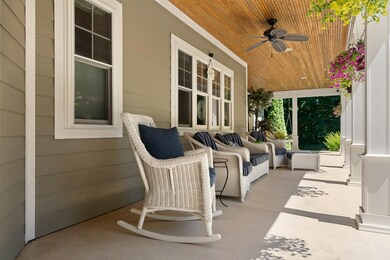
1668 Golden Ridge Ln Gaylord, MI 49735
Highlights
- Vaulted Ceiling
- Wood Flooring
- 4 Car Attached Garage
- Ranch Style House
- Home Office
- Walk-In Closet
About This Home
As of August 2024Exquisite home in one of Gaylord's premier neighborhoods with close proximity to town, golf, lakes, and skiing. This 4 bedroom/4 bathroom ranch sits on over an acre of land providing a serene environment that has been immaculately maintained. Expansive covered porch wonderful for relaxing and taking in Northern Michigan breezes. ICF construction helps this home be incredibly energy efficient and full home generator provides peace of mind. Steps away is All Sport Lake 27 ideal for fishing or boating. Right around the corner is the Gaylord Golf Club, one of the Gaylord Golf Mecca's gems. Call for more information today!
Last Agent to Sell the Property
smith realty GROUP License #6501403945 Listed on: 06/26/2024
Home Details
Home Type
- Single Family
Est. Annual Taxes
- $1,174
Year Built
- Built in 2007
Lot Details
- 1.14 Acre Lot
- Property fronts a private road
- Landscaped
- Sprinkler System
- Garden
Home Design
- Ranch Style House
- Frame Construction
- Wood Siding
- Shingle Siding
Interior Spaces
- 5,026 Sq Ft Home
- Vaulted Ceiling
- Ceiling Fan
- Free Standing Fireplace
- Gas Fireplace
- Drapes & Rods
- Blinds
- Family Room
- Living Room
- Dining Room
- Home Office
- Wood Flooring
- Finished Basement
- Walk-Out Basement
Kitchen
- Oven or Range
- <<microwave>>
- Dishwasher
Bedrooms and Bathrooms
- 4 Bedrooms
- Split Bedroom Floorplan
- Walk-In Closet
Laundry
- Laundry on main level
- Dryer
- Washer
Parking
- 4 Car Attached Garage
- Garage Door Opener
- Driveway
Outdoor Features
- Patio
Utilities
- Forced Air Heating System
- Heating System Uses Natural Gas
- Well
- Septic Tank
- Septic System
Community Details
- Property has a Home Owners Association
- Whitetail Estates Subdivision
Listing and Financial Details
- Assessor Parcel Number 061-300-000-015-00
- Tax Block Sec #27
Ownership History
Purchase Details
Home Financials for this Owner
Home Financials are based on the most recent Mortgage that was taken out on this home.Purchase Details
Purchase Details
Purchase Details
Similar Homes in Gaylord, MI
Home Values in the Area
Average Home Value in this Area
Purchase History
| Date | Type | Sale Price | Title Company |
|---|---|---|---|
| Warranty Deed | $600,000 | -- | |
| Warranty Deed | $327,000 | Title Resource Agency | |
| Quit Claim Deed | -- | -- | |
| Warranty Deed | $25,000 | -- |
Mortgage History
| Date | Status | Loan Amount | Loan Type |
|---|---|---|---|
| Previous Owner | $250,000 | New Conventional | |
| Previous Owner | $88,852 | Stand Alone Refi Refinance Of Original Loan | |
| Previous Owner | $235,000 | Stand Alone Refi Refinance Of Original Loan | |
| Previous Owner | $243,150 | Stand Alone Refi Refinance Of Original Loan | |
| Previous Owner | $265,300 | No Value Available | |
| Previous Owner | $279,000 | No Value Available |
Property History
| Date | Event | Price | Change | Sq Ft Price |
|---|---|---|---|---|
| 08/29/2024 08/29/24 | Sold | $600,000 | -3.2% | $119 / Sq Ft |
| 06/26/2024 06/26/24 | For Sale | $619,900 | -- | $123 / Sq Ft |
Tax History Compared to Growth
Tax History
| Year | Tax Paid | Tax Assessment Tax Assessment Total Assessment is a certain percentage of the fair market value that is determined by local assessors to be the total taxable value of land and additions on the property. | Land | Improvement |
|---|---|---|---|---|
| 2024 | $1,174 | $294,700 | $0 | $0 |
| 2023 | $2,278 | $245,900 | $0 | $0 |
| 2022 | $2,170 | $206,100 | $0 | $0 |
| 2021 | $2,147 | $214,600 | $0 | $0 |
| 2020 | $2,401 | $206,500 | $0 | $0 |
| 2019 | $2,389 | $157,000 | $0 | $0 |
| 2018 | -- | $94,500 | $94,500 | $0 |
| 2017 | -- | $94,100 | $0 | $0 |
| 2016 | -- | $91,100 | $0 | $0 |
| 2013 | -- | $92,900 | $0 | $0 |
Agents Affiliated with this Home
-
Will Tomaski
W
Seller's Agent in 2024
Will Tomaski
smith realty GROUP
(989) 732-2477
75 Total Sales
-
Christopher Paffi

Buyer's Agent in 2024
Christopher Paffi
smith realty GROUP
(989) 350-2229
307 Total Sales
Map
Source: Water Wonderland Board of REALTORS®
MLS Number: 201830276
APN: 061-300-000-015-00
- LOT 14 W Martin Lake Rd
- LOTS 11,14 W Martin Lake Rd
- 1677 W Martin Lake Rd
- 1937 Limberlost Ln
- LOT 11 Northridge Rd
- 2047 W Martin Lake Rd
- 0 Deer Woods Dr Unit 201834700
- LOT 82 Fairway Dr
- Lot 1 Peregrine Dr
- VL Peregrine Dr Unit 31
- 9961 Lower Chub Lake Rd
- 1557 Stonycroft Rd
- 28 Old Colony Rd
- 4376 Burdo Rd
- 310 Glen Woods Trail
- 11.5 acres N Townline Rd
- 0 Glen Woods Trail Unit 201835281
- 0 Glen Woods Trail Unit 201835279
- 0 Glen Woods Trail Unit 201835277
- 0 Glen Woods Trail Unit 201835275






