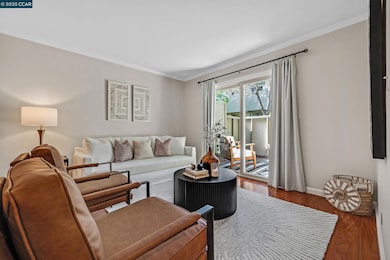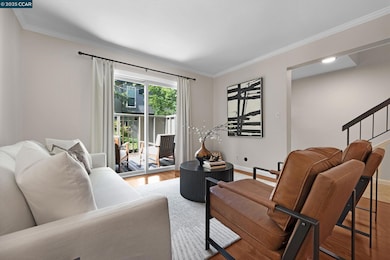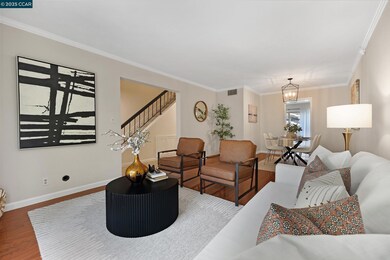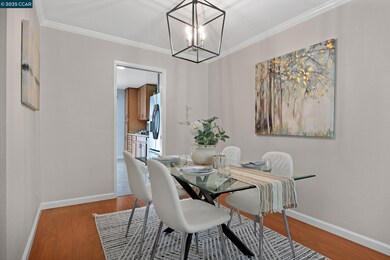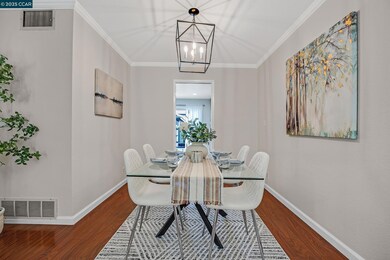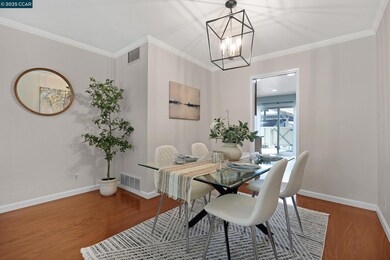1668 Parkside Dr Walnut Creek, CA 94597
Buena Vista Area NeighborhoodHighlights
- In Ground Pool
- Clubhouse
- Contemporary Architecture
- Buena Vista Elementary School Rated A
- Fireplace in Kitchen
- Central Heating and Cooling System
About This Home
Welcome to this charming townhouse located in a peaceful setting conveniently close to highly rated Walnut Creek schools, transportation and shopping. The well-designed floorplan offers an ideal blend of comfort and style. The large open kitchen with stainless steel appliances, plenty of storage and granite countertops is ideal for cooking. The dining area provides a comfortable space for enjoying meals while the cozy living room is a place to relax and unwind at the end of the day. Upstairs, you will find two generously sized bedrooms and full- sized laundry with washer and dryer included. The large primary suite has a balcony, vaulted ceilings, room for a sitting or reading area, dual closets and an en-suite bathroom. The secondary room has great closet space and vaulted ceilings. Don’t miss the huge storage attic that has easy access with a pull-down ladder. The unit has dual pane windows and sliders, fresh paint and newer carpet. Enjoy outdoor living with 2 private patios and a sparkling community pool for hot summer days. There are 2 dedicated parking spaces (one is covered). Don’t miss the opportunity to own this townhome located just minutes from WC Bart, downtown Walnut Creek, Iron Horse trail, Buena Vista Elementary and Highways 680 & 24.
Townhouse Details
Home Type
- Townhome
Est. Annual Taxes
- $9,518
Year Built
- Built in 1981
Lot Details
- 2,180 Sq Ft Lot
Parking
- Carport
Home Design
- Contemporary Architecture
- Tile Roof
- Stucco
Interior Spaces
- 2-Story Property
- Decorative Fireplace
Kitchen
- Electric Cooktop
- Microwave
- Dishwasher
- Fireplace in Kitchen
Flooring
- Carpet
- Linoleum
- Laminate
Bedrooms and Bathrooms
- 2 Bedrooms
Laundry
- Laundry on upper level
- Dryer
- Washer
Pool
- In Ground Pool
- Fence Around Pool
Utilities
- Central Heating and Cooling System
- Gas Water Heater
Listing and Financial Details
- Assessor Parcel Number 1742500075
Community Details
Overview
- Property has a Home Owners Association
- Association fees include common area maintenance, exterior maintenance, hazard insurance, management fee, reserves, ground maintenance
- Call Listing Agent Association
- Parkside Subdivision
- Greenbelt
Amenities
- Clubhouse
Recreation
- Community Pool
Map
Source: Contra Costa Association of REALTORS®
MLS Number: 41105475
APN: 174-250-007-5
- 2308 San Juan Ave
- 548 Gabriel Ct
- 1605 Riviera Ave Unit L-608
- 498 Via Royal
- 121 School Ln
- 1691 Alvarado Ave Unit 31
- 2401 Casa Way
- 502 Churchill Downs Ct
- 539 Pimlico Ct
- 136 Lorie Ct
- 2554 Mockingbird Hill Rd
- 2481 Casa Way
- 2527 Buena Vista Ave
- 2488 Encinal Dr
- 1624 San Luis Rd
- 555 Ygnacio Valley Rd Unit 309
- 555 Ygnacio Valley Rd Unit 222
- 911 Sousa Dr
- 330 N Civic Dr Unit 204
- 320 N Civic Dr Unit 402
- 2323 San Juan Ave Unit 1
- 1555 Riviera Ave
- 2383 N Main St
- 412 Vía Royal
- 2383 N Main St Unit FL4-ID933
- 101 Pringle Ave
- 15 Sage Ct Unit Gorgeous In-Law Apartment
- 1960 N Main St
- 555 Ygnacio Valley Rd Unit 222
- 1800 Lacassie Ave Unit FL2-ID1893
- 1800 Lacassie Ave Unit FL3-ID984
- 1800 Lacassie Ave
- 310 N Civic Dr Unit 315
- 350 N Civic Dr Unit 205
- 320 N Civic Dr Unit 318
- 320 N Civic Dr Unit 302
- 330 N Civic Dr Unit 408
- 410 N Civic Dr
- 161 N Civic Dr
- 420 N Civic Dr Unit 407

