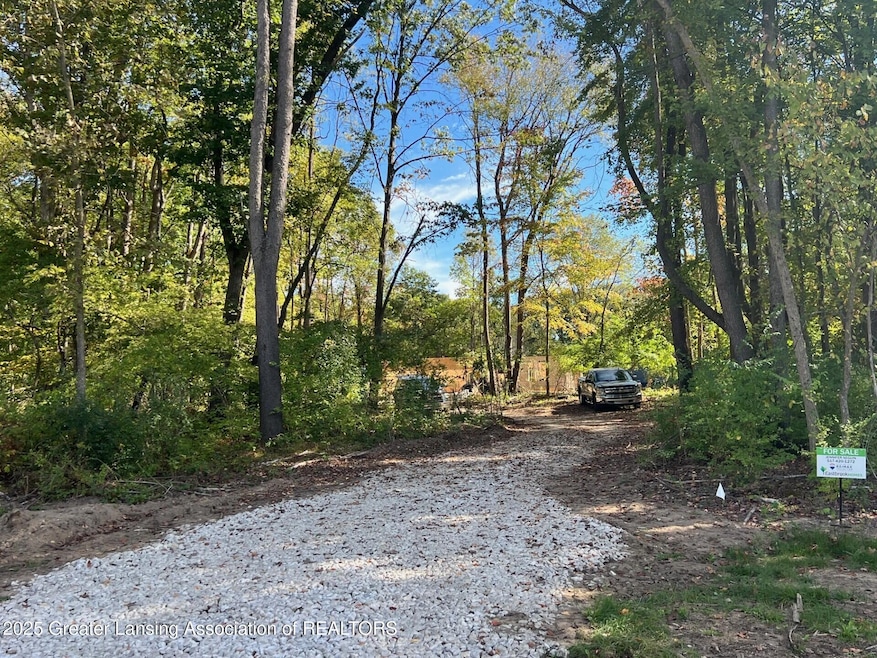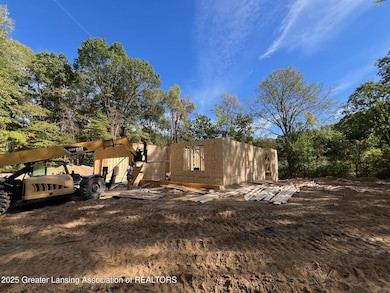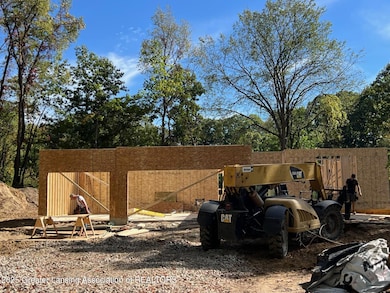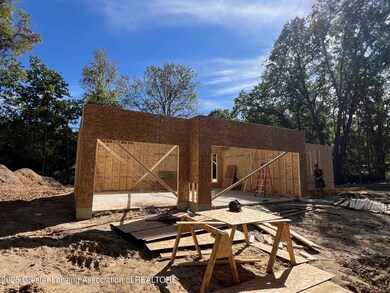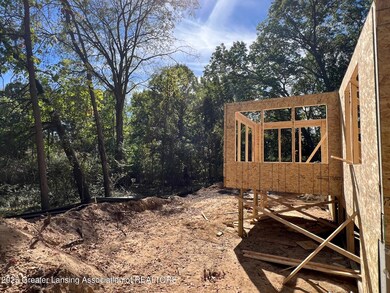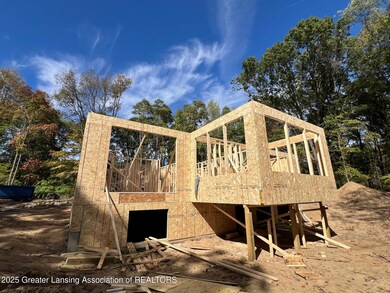16685 Tormiston Rd Haslett, MI 48840
Estimated payment $4,184/month
Highlights
- New Construction
- View of Trees or Woods
- Open Floorplan
- Haslett High School Rated A-
- 2.01 Acre Lot
- Deck
About This Home
Introducing the Grayson, a beautifully crafted ranch style home offering 3 bedrooms, 3 bathrooms, and 2,701 finished square feet of stylish and functional living space, with the option to add a fourth bedroom. This brand new Eastbrook Home is built with our signature energy efficiency standards and is backed by a full one year warranty, providing both long term value and peace of mind. Designed with everyday comfort and timeless style in mind, the open concept main level is filled with natural light and flows seamlessly between the spacious living room, dining area, and kitchen. The kitchen includes a center island, designer cabinetry, and ideal sightlines for entertaining. A cozy fireplace anchors the main living area and adds warmth year round. The private Owner Suite The private Owner Suite features a large walk in closet, and a luxurious bathroom with dual vanities and a walk in shower. Two additional bedrooms and a versatile flex room offer space for guests, a home office, or playroom. The finished lower level expands your options with a large recreation room, a full bathroom, extra storage, and the potential for a fourth bedroom. Located in the scenic Bonnie Meadows community, this home offers the perfect balance of comfort, quality, and convenience. Every interior selection has been hand picked by a professional Eastbrook designer to ensure a cohesive and elevated look throughout.
Listing Agent
RE/MAX Real Estate Professionals License #6502339619 Listed on: 10/15/2025

Home Details
Home Type
- Single Family
Est. Annual Taxes
- $2,500
Year Built
- Built in 2025 | New Construction
Lot Details
- 2.01 Acre Lot
- Lot Dimensions are 150x584.82
- Secluded Lot
- Rectangular Lot
- Wooded Lot
- Back and Front Yard
HOA Fees
- $24 Monthly HOA Fees
Parking
- 3 Car Attached Garage
- Front Facing Garage
- Garage Door Opener
- Driveway
Property Views
- Woods
- Neighborhood
Home Design
- Home is estimated to be completed on 2/10/26
- Ranch Style House
- Shingle Roof
- Vinyl Siding
- Concrete Perimeter Foundation
Interior Spaces
- Open Floorplan
- Coffered Ceiling
- High Ceiling
- Recessed Lighting
- Double Sided Fireplace
- Fireplace Features Blower Fan
- Stone Fireplace
- Gas Fireplace
- Low Emissivity Windows
- Window Screens
- Entrance Foyer
- Family Room with Fireplace
- Kitchen Island
Flooring
- Carpet
- Tile
- Vinyl
Bedrooms and Bathrooms
- 3 Bedrooms
- Walk-In Closet
- Double Vanity
Laundry
- Laundry Room
- Laundry on main level
- Gas Dryer Hookup
Finished Basement
- Basement Fills Entire Space Under The House
- Sump Pump
- Natural lighting in basement
Home Security
- Carbon Monoxide Detectors
- Fire and Smoke Detector
Outdoor Features
- Deck
- Covered Patio or Porch
- Rain Gutters
Utilities
- Humidifier
- Forced Air Heating and Cooling System
- Heating System Uses Natural Gas
- 150 Amp Service
- Natural Gas Connected
- Well
- Water Heater
- Septic Tank
Community Details
- Bonnie Meadows Preserves Association
- Built by Eastbrook Homes
Map
Home Values in the Area
Average Home Value in this Area
Tax History
| Year | Tax Paid | Tax Assessment Tax Assessment Total Assessment is a certain percentage of the fair market value that is determined by local assessors to be the total taxable value of land and additions on the property. | Land | Improvement |
|---|---|---|---|---|
| 2025 | $2,500 | $45,000 | $45,000 | $0 |
| 2024 | $1,501 | $45,000 | $45,000 | $0 |
| 2023 | $1,427 | $39,400 | $39,400 | $0 |
| 2022 | $2,341 | $39,400 | $39,400 | $0 |
| 2021 | $2,342 | $39,400 | $39,400 | $0 |
| 2020 | $631 | $39,400 | $39,400 | $0 |
Property History
| Date | Event | Price | List to Sale | Price per Sq Ft |
|---|---|---|---|---|
| 10/09/2025 10/09/25 | For Sale | $749,900 | -- | $278 / Sq Ft |
Purchase History
| Date | Type | Sale Price | Title Company |
|---|---|---|---|
| Warranty Deed | $139,500 | None Listed On Document |
Source: Greater Lansing Association of Realtors®
MLS Number: 291984
APN: 010-117-000-026-00
- 16725 Tormiston Rd
- The Sebastian Plan at Bonnie Meadows
- The Windsor Plan at Bonnie Meadows
- The Balsam Plan at Bonnie Meadows
- The Marley Plan at Bonnie Meadows
- The Wisteria Plan at Bonnie Meadows
- The Crestview Plan at Bonnie Meadows
- The Rutherford Plan at Bonnie Meadows
- The Hadley Plan at Bonnie Meadows
- The Newport Plan at Bonnie Meadows
- The Hearthside Plan at Bonnie Meadows
- The Jamestown Plan at Bonnie Meadows
- The Sanibel Plan at Bonnie Meadows
- The Grayson Plan at Bonnie Meadows
- The Preston Plan at Bonnie Meadows
- The Birkshire II Plan at Bonnie Meadows
- The Fitzgerald Plan at Bonnie Meadows
- The Maxwell Plan at Bonnie Meadows
- 16677 Peacock Ln
- 9595 E State Rd
- 5731 Ridgeway Dr
- 6076 Marsh Rd
- 5864 Shaw St Unit 2
- 5800 Benson Dr
- 2101 Lac Du Mont
- 1765 Nemoke Trail
- 5205 Madison Ave
- 15240 Red Tail Dr
- 1580 Woodland Way
- 4555 Paddock Dr
- 14690 Abbey Ln
- 1804 Hamilton Rd
- 1846 Hamilton Rd
- 4568 Blackstone Trail
- 1741 Chief Okemos Cir
- 5520 Timberlane St
- 6080 Carriage Hill Dr
- 6165 Innkeepers Ct Unit 79
- 1632 Haslett Rd
- 3075 Endenhall Way
