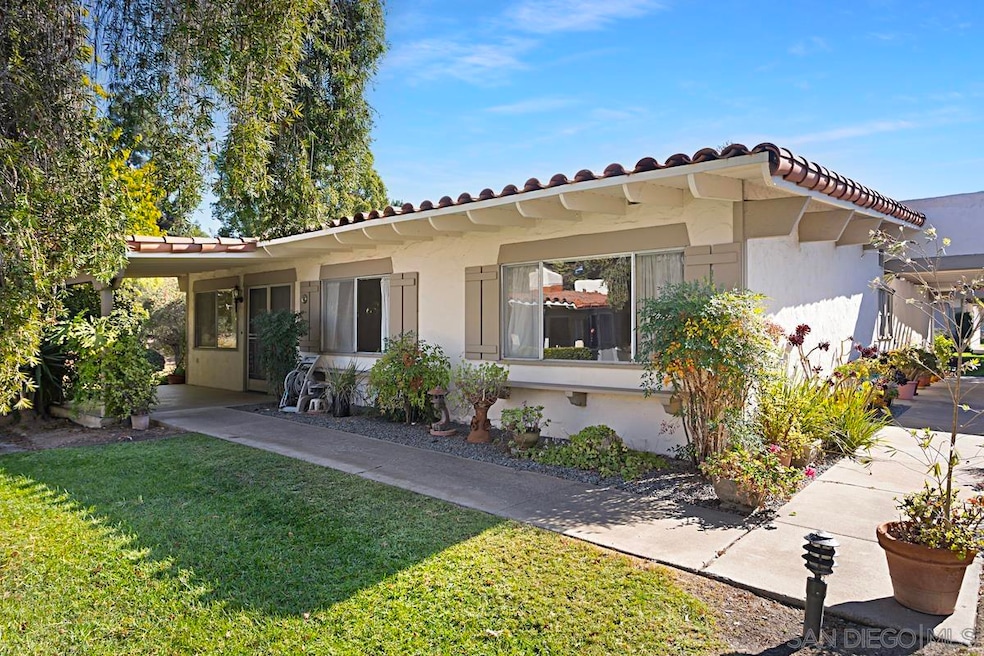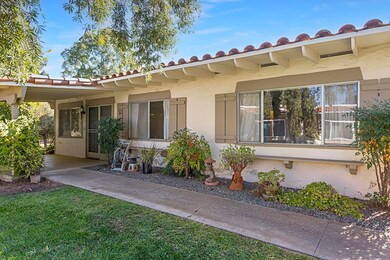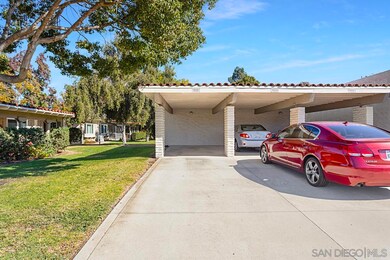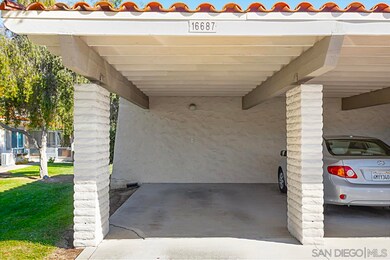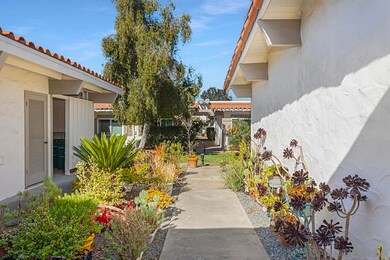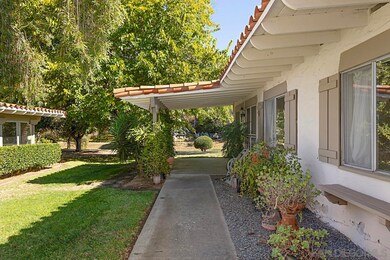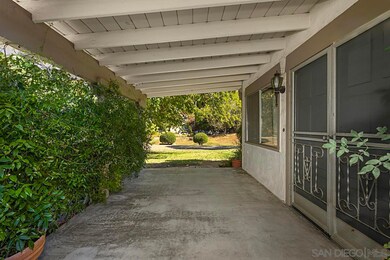
16687 Bernardo Oaks Dr San Diego, CA 92128
Rancho Bernardo NeighborhoodHighlights
- Fitness Center
- Senior Community
- 12.61 Acre Lot
- In Ground Pool
- View of Trees or Woods
- Clubhouse
About This Home
As of June 2025Discover the charm and potential of this vintage single-level tiwnhome with ony one common wall in the desirable Seven Oaks 55+ community! Nestled on Bernardo Oaks Drive, this home offers a blank canvas for your dream remodel. Enjoy a spacious two-car carport, a separate laundry room with washer and dryer, and a classic kitchen with vintage appliances, perfect for those who appreciate mid-century touches. The enclosed glass patio invites you to relax with serene views of lush greenery and mature trees, creating a peaceful escape right outside your door. The Seven Oaks community features a fantastic array of amenities, including a community center with a pool, spa, and social activities, all for a reasonable monthly HOA and low annual membership fee. This single-level gem offers easy accessibility, with no steps at the entry or throughout the interior. With its prime location, this home promises the perfect blend of tranquility and convenience—ideal for crafting your ideal retirement lifestyle. It's more than a home. It's a Lifestyle!
Last Agent to Sell the Property
Woods Real Estate Services Inc License #01412706 Listed on: 11/12/2024
Townhouse Details
Home Type
- Townhome
Est. Annual Taxes
- $1,811
Year Built
- Built in 1965
Lot Details
- End Unit
- 1 Common Wall
HOA Fees
- $525 Monthly HOA Fees
Property Views
- Woods
- Park or Greenbelt
Home Design
- Modern Architecture
- Twin Home
- Cosmetic Repairs Needed
- Fixer Upper
- Composition Roof
- Wood Siding
- Stucco Exterior
- Stone Exterior Construction
Interior Spaces
- 1,120 Sq Ft Home
- 1-Story Property
- Fireplace
Kitchen
- <<doubleOvenToken>>
- Electric Oven
- Electric Cooktop
- Stove
- Range Hood
- Recirculated Exhaust Fan
- <<microwave>>
- Dishwasher
- Disposal
Flooring
- Carpet
- Linoleum
Bedrooms and Bathrooms
- 2 Bedrooms
- 2 Full Bathrooms
- <<tubWithShowerToken>>
- Shower Only
Laundry
- Laundry Room
- Dryer
- Washer
Home Security
Parking
- 2 Parking Spaces
- Carport
Accessible Home Design
- No Interior Steps
- Entry Slope Less Than 1 Foot
Pool
- In Ground Pool
- Fence Around Pool
Outdoor Features
- Enclosed Glass Porch
- Patio
Utilities
- Vented Exhaust Fan
- Underground Utilities
- Water Heater
- Phone Available
- Cable TV Available
Listing and Financial Details
- Assessor Parcel Number 274-511-19-07
Community Details
Overview
- Senior Community
- Association fees include common area maintenance, exterior (landscaping), exterior bldg maintenance, hot water, limited insurance, roof maintenance, sewer, trash pickup, water
- $47 Other Monthly Fees
- 3 Units
- Seven Oaks Association, Phone Number (858) 485-0672
- Seven Oaks Community
Amenities
- Community Barbecue Grill
- Clubhouse
- Card Room
- Recreation Room
Recreation
- Tennis Courts
- Fitness Center
- Community Pool
- Community Spa
- Recreational Area
Pet Policy
- Breed Restrictions
Security
- Fire Sprinkler System
Ownership History
Purchase Details
Home Financials for this Owner
Home Financials are based on the most recent Mortgage that was taken out on this home.Purchase Details
Home Financials for this Owner
Home Financials are based on the most recent Mortgage that was taken out on this home.Purchase Details
Similar Homes in the area
Home Values in the Area
Average Home Value in this Area
Purchase History
| Date | Type | Sale Price | Title Company |
|---|---|---|---|
| Grant Deed | $630,000 | Lawyers Title | |
| Grant Deed | $503,000 | Lawyers Title Company | |
| Interfamily Deed Transfer | -- | -- |
Mortgage History
| Date | Status | Loan Amount | Loan Type |
|---|---|---|---|
| Open | $430,000 | New Conventional |
Property History
| Date | Event | Price | Change | Sq Ft Price |
|---|---|---|---|---|
| 06/16/2025 06/16/25 | Sold | $630,000 | +0.1% | $563 / Sq Ft |
| 05/09/2025 05/09/25 | For Sale | $629,500 | 0.0% | $562 / Sq Ft |
| 05/01/2025 05/01/25 | Pending | -- | -- | -- |
| 04/30/2025 04/30/25 | Pending | -- | -- | -- |
| 04/24/2025 04/24/25 | For Sale | $629,500 | +25.1% | $562 / Sq Ft |
| 11/26/2024 11/26/24 | Sold | $503,000 | +0.6% | $449 / Sq Ft |
| 11/15/2024 11/15/24 | Pending | -- | -- | -- |
| 11/12/2024 11/12/24 | For Sale | $499,995 | -- | $446 / Sq Ft |
Tax History Compared to Growth
Tax History
| Year | Tax Paid | Tax Assessment Tax Assessment Total Assessment is a certain percentage of the fair market value that is determined by local assessors to be the total taxable value of land and additions on the property. | Land | Improvement |
|---|---|---|---|---|
| 2024 | $1,811 | $156,694 | $65,287 | $91,407 |
| 2023 | $1,773 | $153,622 | $64,007 | $89,615 |
| 2022 | $1,743 | $150,610 | $62,752 | $87,858 |
| 2021 | $1,721 | $147,658 | $61,522 | $86,136 |
| 2020 | $1,698 | $146,145 | $60,892 | $85,253 |
| 2019 | $1,655 | $143,281 | $59,699 | $83,582 |
| 2018 | $1,610 | $140,473 | $58,529 | $81,944 |
| 2017 | $1,567 | $137,720 | $57,382 | $80,338 |
| 2016 | $1,535 | $135,020 | $56,257 | $78,763 |
| 2015 | $1,513 | $132,992 | $55,412 | $77,580 |
| 2014 | $1,478 | $130,388 | $54,327 | $76,061 |
Agents Affiliated with this Home
-
Kevin O'Keefe

Seller's Agent in 2025
Kevin O'Keefe
LPT Realty,Inc
(858) 260-9001
3 in this area
63 Total Sales
-
Phillip Saenkov

Buyer's Agent in 2025
Phillip Saenkov
Compass
(858) 449-1122
1 in this area
32 Total Sales
-
Richard Woods

Seller's Agent in 2024
Richard Woods
Woods Real Estate Services Inc
(619) 347-9866
1 in this area
87 Total Sales
Map
Source: San Diego MLS
MLS Number: 240026648
APN: 274-511-19-07
- 12434 Meandro Rd Unit 3
- 16859 Acebo Dr
- 12234 Rancho Bernardo Rd Unit A
- 16602 San Salvador Ct
- 12195 San Tomas Place
- 12468 Horado Rd
- 16495 Roca Dr
- 12617 Parish Rd
- 16710 Obispo Ln
- 16736 Diego Dr
- 12102 Rancho Bernardo Rd Unit B
- 12466 Senda Rd
- 11941 Callado Rd
- 12494 Senda Rd
- 16422 Roca Dr
- 16566 Caminito Vecinos Unit 31
- 16599 Caminito Vecinos Unit 5
- 12370 Mantilla Rd
- 16413 Roca Dr
- 12257 Avenida Consentido
