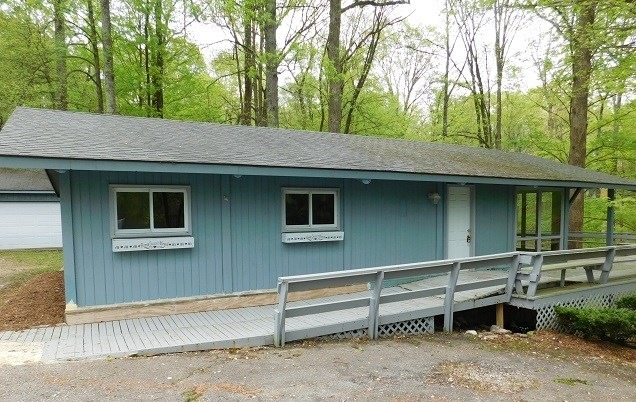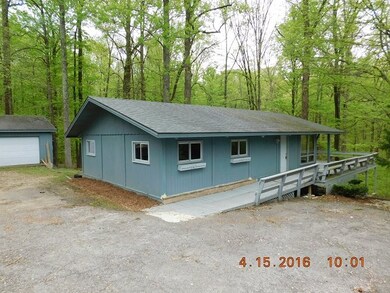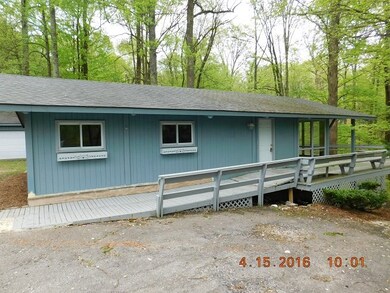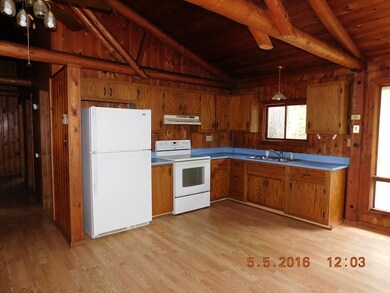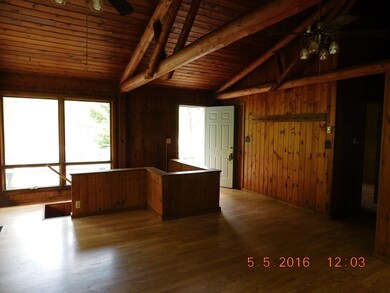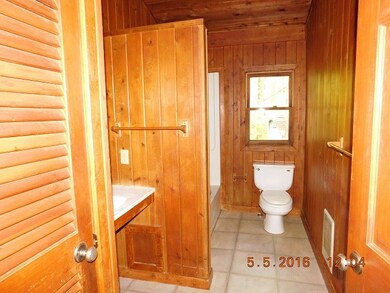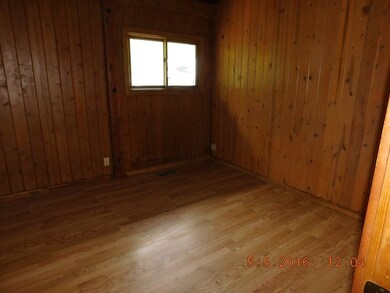
1669 S Broadacres Cir Martinsville, IN 46151
Highlights
- Access To Lake
- Clubhouse
- Vaulted Ceiling
- Open Floorplan
- Lake, Pond or Stream
- Ranch Style House
About This Home
As of February 2024Rustic home with large covered open wrap around deck perfect for an evening of entertaining! This three bedroom, one bath ranch is located in Painted Hills and has lake rights. There is a walkout basement and a detached two car garage. There are two lots totaling .79 acres. This is a Fannie Mae Homepath property.
Last Agent to Sell the Property
Evergreen Real Estate & Auctions Listed on: 05/09/2016
Last Buyer's Agent
Non-mls Member
NonMember BED
Home Details
Home Type
- Single Family
Est. Annual Taxes
- $628
Year Built
- Built in 1977
Lot Details
- 0.79 Acre Lot
- Backs to Open Ground
- Rural Setting
- Corner Lot
- Irregular Lot
- Sloped Lot
- Partially Wooded Lot
Parking
- 2 Car Detached Garage
- Garage Door Opener
- Gravel Driveway
Home Design
- Ranch Style House
- Asphalt Roof
- Wood Siding
Interior Spaces
- Open Floorplan
- Vaulted Ceiling
- Washer and Electric Dryer Hookup
Flooring
- Wood
- Carpet
Bedrooms and Bathrooms
- 3 Bedrooms
- 1 Full Bathroom
- <<tubWithShowerToken>>
Unfinished Basement
- Walk-Out Basement
- Block Basement Construction
Home Security
- Carbon Monoxide Detectors
- Fire and Smoke Detector
Outdoor Features
- Access To Lake
- Lake, Pond or Stream
- Covered Deck
Utilities
- Forced Air Heating and Cooling System
- Septic System
Listing and Financial Details
- Assessor Parcel Number 55-14-08-315-001.000-012
Community Details
Amenities
- Clubhouse
Recreation
- Waterfront Owned by Association
Ownership History
Purchase Details
Home Financials for this Owner
Home Financials are based on the most recent Mortgage that was taken out on this home.Purchase Details
Home Financials for this Owner
Home Financials are based on the most recent Mortgage that was taken out on this home.Purchase Details
Similar Homes in Martinsville, IN
Home Values in the Area
Average Home Value in this Area
Purchase History
| Date | Type | Sale Price | Title Company |
|---|---|---|---|
| Deed | $345,000 | Lenders Escrow & Title | |
| Special Warranty Deed | -- | None Available | |
| Sheriffs Deed | $81,301 | None Available |
Mortgage History
| Date | Status | Loan Amount | Loan Type |
|---|---|---|---|
| Previous Owner | $95,000 | New Conventional |
Property History
| Date | Event | Price | Change | Sq Ft Price |
|---|---|---|---|---|
| 02/23/2024 02/23/24 | Sold | $345,000 | -1.4% | $213 / Sq Ft |
| 01/21/2024 01/21/24 | Pending | -- | -- | -- |
| 11/19/2023 11/19/23 | For Sale | $349,900 | +249.9% | $216 / Sq Ft |
| 07/15/2016 07/15/16 | Sold | $100,000 | +13.8% | $93 / Sq Ft |
| 06/01/2016 06/01/16 | Pending | -- | -- | -- |
| 05/09/2016 05/09/16 | For Sale | $87,900 | -- | $81 / Sq Ft |
Tax History Compared to Growth
Tax History
| Year | Tax Paid | Tax Assessment Tax Assessment Total Assessment is a certain percentage of the fair market value that is determined by local assessors to be the total taxable value of land and additions on the property. | Land | Improvement |
|---|---|---|---|---|
| 2024 | $710 | $182,800 | $35,000 | $147,800 |
| 2023 | $501 | $174,400 | $35,000 | $139,400 |
| 2022 | $632 | $148,600 | $35,000 | $113,600 |
| 2021 | $382 | $113,000 | $23,500 | $89,500 |
| 2020 | $318 | $107,600 | $23,500 | $84,100 |
| 2019 | $335 | $109,000 | $23,500 | $85,500 |
| 2018 | $263 | $98,100 | $23,500 | $74,600 |
| 2017 | $259 | $95,900 | $23,500 | $72,400 |
| 2016 | $290 | $95,900 | $23,500 | $72,400 |
| 2014 | -- | $94,500 | $23,500 | $71,000 |
| 2013 | -- | $92,800 | $21,800 | $71,000 |
Agents Affiliated with this Home
-
Danielle Stiles

Seller's Agent in 2024
Danielle Stiles
The Modglin Group
(317) 270-0634
138 Total Sales
-
Ronita Walcott
R
Seller's Agent in 2016
Ronita Walcott
Evergreen Real Estate & Auctions
(812) 327-6201
45 Total Sales
-
N
Buyer's Agent in 2016
Non-mls Member
NonMember BED
Map
Source: Indiana Regional MLS
MLS Number: 201621108
APN: 55-14-08-315-001.000-012
- 0 E Parkwood Dr Unit MBR22044924
- 00 Sunnyslope Dr
- 0 E Sunnyslope Unit MBR22047689
- 0 E Sunnyslope Unit MBR22044789
- 0 S Cove Rd Unit MBR22048618
- 0 S Cove Rd
- 0 Dynasty Ridge Rd
- 2034 Dynasty Ridge Rd
- 0 E Lakeview Dr Unit MBR22050469
- 0 E Lakeview Dr Unit MBR21952404
- 1409 S Northview Dr
- 4320 C S R 252
- 1992 S Painted Hills Ct
- 4179 E Rembrandt Dr
- 4126 E Rembrandt Dr
- 3876 E Glenwood Dr
- 3764 E Glenwood Dr
- 0 S Hurt Dr Unit MBR22044801
- 3134 E Indian Summer Ln
- 2591 S Glen Cove
