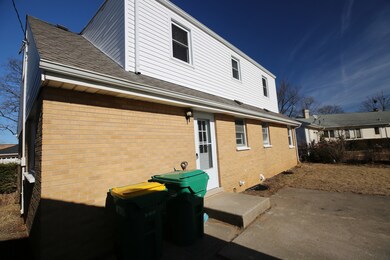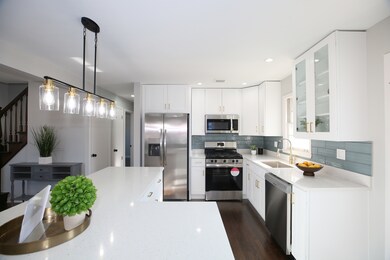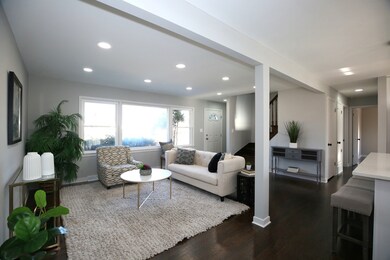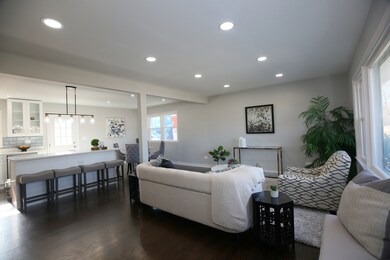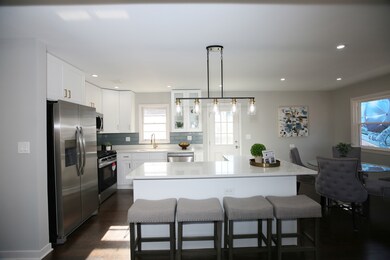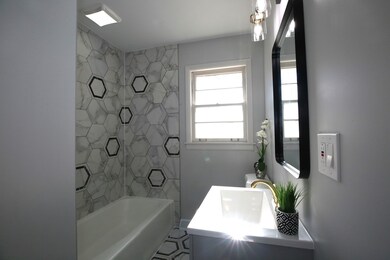
167 Center Ave Wheeling, IL 60090
Highlights
- Wood Flooring
- 2 Car Detached Garage
- Laundry Room
- Wheeling High School Rated A
- Living Room
- Forced Air Heating and Cooling System
About This Home
As of March 2025NICELY REMODELED! CUSTOM DESIGNED BY CONTEMPORARY ARTIST, LISA FU. THE ARTIST USED SIMPLE AND SLEEK COLOR SCHEME AND DESIGN TO ADD ELEGANCE AND MODERNITY TO THIS JUMBO BRICK HOUSE. THIS BEAUTIFUL FOUR BED, THREE FULL BATH HOME HAS EVERYTHING YOU NEED. THE 2ND FLOOR HAS A MASTER SUITE AND WALKIN CLOSET. A SEPERATE FULL BATH FOR FAMILY. THE MAINFLOOR HAS A OPEN SPACY LIVING ROOM, FULL DINING ROOM, AND AN ELEGANT FULL BATH. NEW KITCHEN WITH GORGEOUS WHITE QUARTZ COUNTERTOP, HIGH END SS PPLIANCES, SHAKER WHITE CABINETS. NEW LED LIGHT FIXTURES. NEW AC. NEW WATER HEATER. LARGE BACKYARD. VERY CONVENIENT LOCATION TO SHOPPING, DINING AND EXPRESSWAY. MOVE IN AND ENJOY!
Last Agent to Sell the Property
Concentric Realty, Inc License #475157877 Listed on: 01/29/2025

Home Details
Home Type
- Single Family
Est. Annual Taxes
- $8,713
Year Built
- Built in 1960 | Remodeled in 2025
Lot Details
- Lot Dimensions are 64x154
Parking
- 2 Car Detached Garage
- Parking Included in Price
Interior Spaces
- 2,500 Sq Ft Home
- 2-Story Property
- Family Room
- Living Room
- Dining Room
- Wood Flooring
- Laundry Room
Bedrooms and Bathrooms
- 4 Bedrooms
- 6 Potential Bedrooms
Finished Basement
- Basement Fills Entire Space Under The House
- Finished Basement Bathroom
Schools
- Walt Whitman Elementary School
- Oliver W Holmes Middle School
- Wheeling High School
Utilities
- Forced Air Heating and Cooling System
- Heating System Uses Natural Gas
- Lake Michigan Water
Ownership History
Purchase Details
Home Financials for this Owner
Home Financials are based on the most recent Mortgage that was taken out on this home.Purchase Details
Home Financials for this Owner
Home Financials are based on the most recent Mortgage that was taken out on this home.Purchase Details
Similar Homes in the area
Home Values in the Area
Average Home Value in this Area
Purchase History
| Date | Type | Sale Price | Title Company |
|---|---|---|---|
| Warranty Deed | $485,000 | None Listed On Document | |
| Warranty Deed | $305,000 | None Listed On Document | |
| Deed | $206,000 | Fidelity National Title |
Mortgage History
| Date | Status | Loan Amount | Loan Type |
|---|---|---|---|
| Open | $485,000 | VA |
Property History
| Date | Event | Price | Change | Sq Ft Price |
|---|---|---|---|---|
| 03/12/2025 03/12/25 | Sold | $485,000 | -2.8% | $194 / Sq Ft |
| 02/07/2025 02/07/25 | Pending | -- | -- | -- |
| 01/29/2025 01/29/25 | For Sale | $499,000 | +63.7% | $200 / Sq Ft |
| 08/20/2024 08/20/24 | Sold | $304,900 | 0.0% | $268 / Sq Ft |
| 08/09/2024 08/09/24 | Pending | -- | -- | -- |
| 08/07/2024 08/07/24 | For Sale | $304,900 | -- | $268 / Sq Ft |
Tax History Compared to Growth
Tax History
| Year | Tax Paid | Tax Assessment Tax Assessment Total Assessment is a certain percentage of the fair market value that is determined by local assessors to be the total taxable value of land and additions on the property. | Land | Improvement |
|---|---|---|---|---|
| 2024 | $8,713 | $26,000 | $7,146 | $18,854 |
| 2023 | $8,310 | $26,000 | $7,146 | $18,854 |
| 2022 | $8,310 | $26,000 | $7,146 | $18,854 |
| 2021 | $7,068 | $19,077 | $5,667 | $13,410 |
| 2020 | $6,884 | $19,077 | $5,667 | $13,410 |
| 2019 | $7,016 | $21,411 | $5,667 | $15,744 |
| 2018 | $6,811 | $18,664 | $4,928 | $13,736 |
| 2017 | $6,673 | $18,664 | $4,928 | $13,736 |
| 2016 | $6,227 | $18,664 | $4,928 | $13,736 |
| 2015 | $6,010 | $16,866 | $4,188 | $12,678 |
| 2014 | $5,862 | $16,866 | $4,188 | $12,678 |
| 2013 | $5,413 | $16,866 | $4,188 | $12,678 |
Agents Affiliated with this Home
-
Charlie Chen
C
Seller's Agent in 2025
Charlie Chen
Concentric Realty, Inc
(214) 908-7557
2 in this area
74 Total Sales
-
Marti LaHood

Buyer's Agent in 2025
Marti LaHood
Keller Williams Preferred Rlty
(708) 516-9496
2 in this area
153 Total Sales
-
George Flannick
G
Seller's Agent in 2024
George Flannick
George Flannick
(773) 372-2055
1 in this area
102 Total Sales
Map
Source: Midwest Real Estate Data (MRED)
MLS Number: 12279627
APN: 03-11-200-072-0000
- 115 E Dundee Rd Unit 3N
- 200 Deborah Ln Unit 16A
- 100 Deborah Ln Unit B35
- 127 N Wolf Rd Unit 52A
- 241 S Milwaukee Ave
- 310 Partridge Ln Unit 3A
- 438 S Wolf Rd Unit 1
- 235 E Manchester Dr
- 325 Shadowbend Dr Unit 3B
- 404 Virginia Place
- 400 Harmony Dr
- 268 7th St
- 29 Grey Wolf Dr
- 92 Legacy Ln
- 90 Legacy Ln
- 42 Legacy Ln
- 484 Poplar Dr Unit 1
- 318 10th St
- 720 Prestwick Ln Unit 207
- 45 Prairie Park Dr Unit 206

