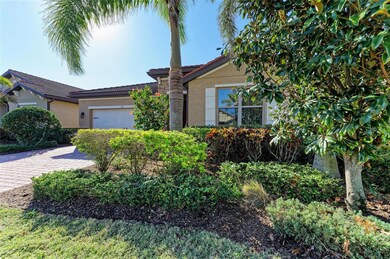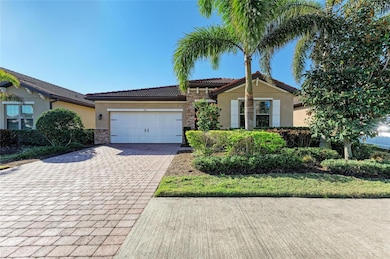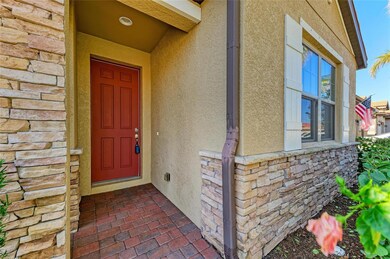167 Maraviya Blvd North Venice, FL 34275
Highlights
- Fitness Center
- Open Floorplan
- Tennis Courts
- Laurel Nokomis School Rated A-
- Community Pool
- Den
About This Home
This light-filled home in Toscana Isles offers an open, flowing layout, quality finishes, and access to resort-style amenities—available now for an annual rental. With 2 bedrooms, 2 bathrooms, plus a den, and a 2-car garage, the space is both functional and inviting. The main living area welcomes you with natural light and connects seamlessly to the dining area and kitchen. Granite countertops, wood cabinetry, stainless steel appliances, and a center island designed for seating or meal prep make the kitchen as practical as it is stylish. The primary suite is tucked away at the rear of the home and features a walk-in closet and a private en-suite bath with dual sinks. The second bedroom is located near the front of the home, adjacent to the second full bathroom. A versatile den offers space for working from home, hobbies, or occasional guests. Enjoy peaceful outdoor living from your covered lanai, accessed by sliding doors from the rear of the home, with a generous backyard beyond. Toscana Isles is a gated community offering an infinity-edge pool with lake views, tennis and pickleball courts, a fully equipped fitness center with specialty workout rooms, a dog park, playground, and a clubhouse with regular events and social spaces. Residents also enjoy kayaking, canoeing, and fishing on the community lakes. Lawn care is included, and the location provides quick access to I-75, beaches, shopping, and dining.
Listing Agent
TNG PROPERTY MANAGEMENT Brokerage Phone: 941-773-9599 License #3486267 Listed on: 05/29/2025
Home Details
Home Type
- Single Family
Est. Annual Taxes
- $7,361
Year Built
- Built in 2017
Lot Details
- 6,500 Sq Ft Lot
Parking
- 2 Car Attached Garage
Interior Spaces
- 1,832 Sq Ft Home
- 1-Story Property
- Open Floorplan
- Tray Ceiling
- Ceiling Fan
- Combination Dining and Living Room
- Den
- Washer and Electric Dryer Hookup
Kitchen
- Range<<rangeHoodToken>>
- <<microwave>>
- Dishwasher
- Solid Wood Cabinet
Bedrooms and Bathrooms
- 2 Bedrooms
- Split Bedroom Floorplan
- Walk-In Closet
- 2 Full Bathrooms
Utilities
- Central Heating and Cooling System
- Electric Water Heater
Listing and Financial Details
- Residential Lease
- Security Deposit $2,800
- Property Available on 6/1/25
- Tenant pays for cleaning fee
- The owner pays for grounds care
- $40 Application Fee
- Assessor Parcel Number 0375081880
Community Details
Overview
- Property has a Home Owners Association
- Ami Sebastian Association, Phone Number (941) 359-1134
- Toscana Isles Community
- Toscana Isles Un 1 Subdivision
Recreation
- Tennis Courts
- Community Playground
- Fitness Center
- Community Pool
Pet Policy
- $300 Pet Fee
- Dogs Allowed
Map
Source: Stellar MLS
MLS Number: A4653936
APN: 0375-08-1880
- 140 Maraviya Blvd
- 204 Maraviya Blvd
- 119 Maraviya Blvd
- 227 Maraviya Blvd
- 108 Maraviya Blvd
- 135 Ventosa Place
- 138 Toscavilla Blvd
- 116 Pescador Place
- 3530 Laurel Rd E Unit A
- 222 Toscavilla Blvd
- 320 Vistera Blvd
- 699 Allora Ave
- 719 Allora Ave
- 604 Allora Ave
- 316 Vistera Blvd
- 628 Allora Ave
- 703 Allora Ave
- 629 Allora Ave
- 636 Allora Ave
- 711 Allora Ave
- 219 Maraviya Blvd
- 228 Maraviya Blvd
- 100 Treviso Grand Cir
- 101 Mirano Way
- 255 Maraviya Blvd
- 604 Vistera Blvd
- 209 Mestre Place
- 257 Mestre Place
- 526 Vistera Blvd
- 238 Mestre Place
- 301 Padova Way
- 660 Ravello Blvd
- 168 Forsano Blvd
- 234 Padova Way
- 168 Forsano Blvd Unit Avery
- 168 Forsano Blvd Unit Parker
- 244 Villoresi Blvd
- 165 Padova Way Unit 15
- 297 Villoresi Blvd
- 245 Teramo Way







