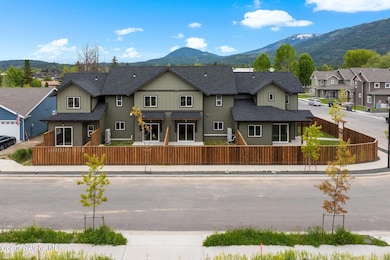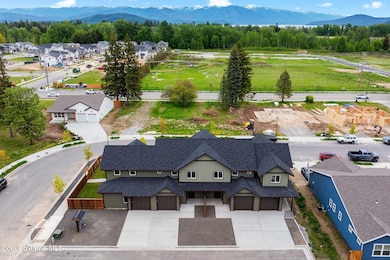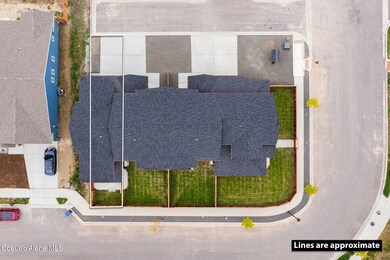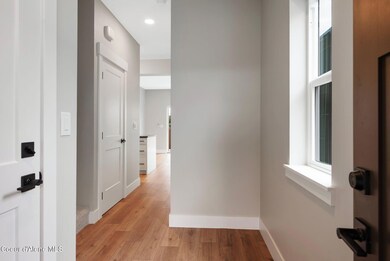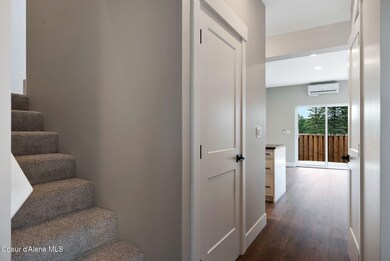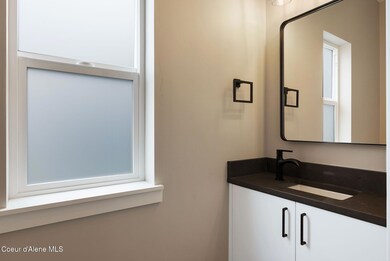
1670 Onyx Ct Sandpoint, ID 83864
Estimated payment $2,549/month
Highlights
- Mountain View
- Patio
- High Speed Internet
- Attached Garage
- Kitchen Island
- Southern Exposure
About This Home
Welcome to 1670 Onyx Ct, a brand-new 2 bed, 2.5 bath, 1,034 sq ft fee-simple home, offering the convenience of individual ownership in a low-maintenance development. Located in a quiet cul-de-sac just minutes from downtown Sandpoint, nearby shops, restaurants, and the Sand Creek Bike Path, this home is part of a fourplex where each unit has its own parcel and address. The main floor includes a functional living space, a powder bath for guests, and a high-end kitchen featuring premium appliances and modern finishes. The second floor features two primary bedrooms, each with its own en suite bathroom, offering comfort and privacy. Additional features include mini-split ductless heating and cooling, a washer and dryer included, and a nicely sized fenced yard with a private patio area. An attached 1-car garage adds storage and everyday convenience. This home is suitable for first-time buyers, investors, or those seeking a low-maintenance, income-producing property. Schweitzer Mountain Resort is a short drive away for seasonal recreation. Don't miss your chance to own a move-in ready, fee-simple home in a convenient Sandpoint location!
Listing Agent
Professional Realty Services Idaho License #SP48683 Listed on: 05/24/2025

Home Details
Home Type
- Single Family
Est. Annual Taxes
- $246
Year Built
- Built in 2025
Lot Details
- 3,485 Sq Ft Lot
- Southern Exposure
- Property is Fully Fenced
- Level Lot
HOA Fees
- $8 Monthly HOA Fees
Parking
- Attached Garage
Property Views
- Mountain
- Neighborhood
Home Design
- 1,034 Sq Ft Home
- Patio Home
- Concrete Foundation
- Slab Foundation
- Frame Construction
- Shingle Roof
- Composition Roof
- Lap Siding
Kitchen
- Electric Oven or Range
- <<microwave>>
- Dishwasher
- Kitchen Island
- Disposal
Flooring
- Carpet
- Laminate
Bedrooms and Bathrooms
- 2 Bedrooms
- 3 Bathrooms
Laundry
- Electric Dryer
- Washer
Outdoor Features
- Patio
- Rain Gutters
Utilities
- Mini Split Air Conditioners
- Heat Pump System
- Mini Split Heat Pump
- Electric Water Heater
- High Speed Internet
Community Details
- Association fees include ground maintenance
- Built by Tabert Custom Homes
Listing and Financial Details
- Assessor Parcel Number RPS39600020070A
Map
Home Values in the Area
Average Home Value in this Area
Tax History
| Year | Tax Paid | Tax Assessment Tax Assessment Total Assessment is a certain percentage of the fair market value that is determined by local assessors to be the total taxable value of land and additions on the property. | Land | Improvement |
|---|---|---|---|---|
| 2024 | $246 | $159,980 | $159,980 | $0 |
| 2023 | -- | $159,980 | $159,980 | $0 |
Property History
| Date | Event | Price | Change | Sq Ft Price |
|---|---|---|---|---|
| 05/24/2025 05/24/25 | For Sale | $455,000 | -- | $440 / Sq Ft |
Purchase History
| Date | Type | Sale Price | Title Company |
|---|---|---|---|
| Warranty Deed | -- | Titleone |
Mortgage History
| Date | Status | Loan Amount | Loan Type |
|---|---|---|---|
| Open | $232,500 | Seller Take Back |
Similar Homes in Sandpoint, ID
Source: Coeur d'Alene Multiple Listing Service
MLS Number: 25-5279
APN: RPS39-600-020070A
- 1670, 1674 1678 1682 Onyx Ct
- 1670, 1674,1678 Onyx Ct
- 1678 Onyx Ct
- 1674 Onyx Ct
- 1690 Irvine Way
- 12726 N Boyer Ave
- 624 Moscow St
- 610 Moscow St
- 621 Moscow St
- 1801 Culvers Dr Unit 3
- 1801 Culvers Dr Unit 3
- 575 Moscow St
- NNA Culvers Dr
- NNA Culvers Dr Building Pad #4
- 532 Moscow St
- 534 University Park Way
- 511 University Park Way
- 113 Backtrack Rd
- 137 Backtrack Rd
- 2209 Maverick Ct
- 415 Louis Ln
- 760 Bluebell Place
- 50 Carnelian Ave Unit 103
- 1008 Church St
- 1221 Scotchman Loop
- 1222 Scotchman Loop
- 564 N Triangle Dr
- 550 Larkspur St
- 598 Lupine St
- 42 Lopseed Ln
- 2025 Highway 2
- 3338 Bottle Bay Rd Unit 3338
- 5629 Elmira Rd
- 303 Harriet St
- 57 7th St
- 238 Sherman St
- 427 W Willow St
- 401 N Spokane Ave
- 100 N Spokane Ave
- 1600 W 7th St

