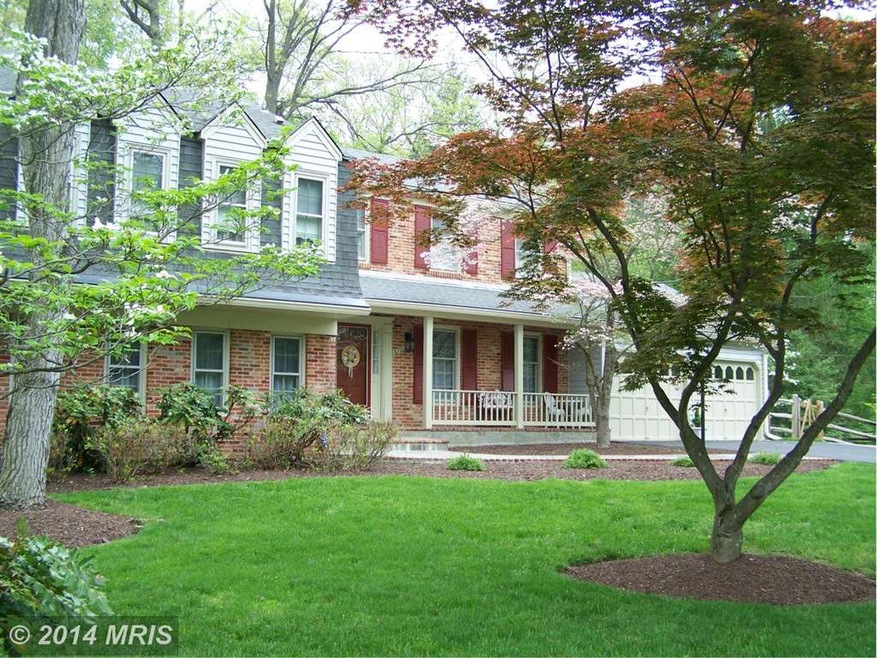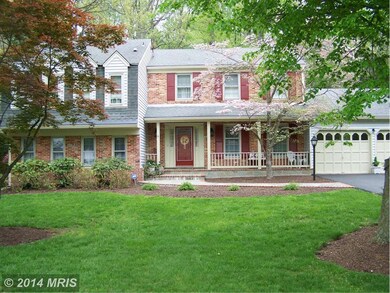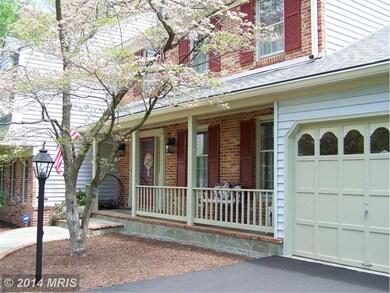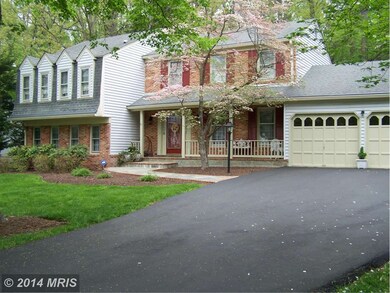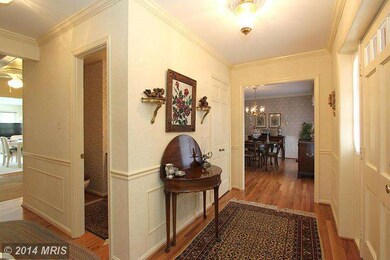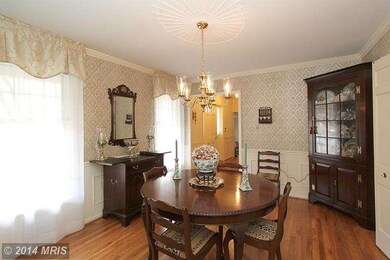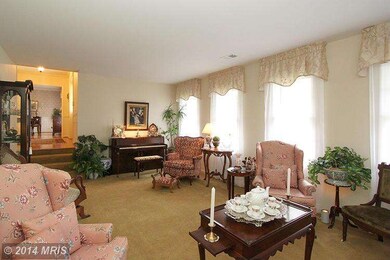
16701 George Washington Dr Rockville, MD 20853
Highlights
- View of Trees or Woods
- Open Floorplan
- Premium Lot
- Cashell Elementary School Rated A
- Colonial Architecture
- Stream or River on Lot
About This Home
As of September 2019IMPECCABLE HOME WITH 2 LVL BUMP OUT, MAIN LVL GREAT/SUN RM,NEW ROOF,TS/KIT W/GRANITE COUNTERS,2 STORY FAM RM W/BRICK FP,MAIN LVL HARDWDS,UPPER LEVEL BUMP COULD BE OFFICE/STUDY OR LARGE BR,SHOWS PERFECT,4 FT EXT GAR,1ST CLASS STONE/BRICK WORK ON PORCH-WALKWAYS-REAR PATIO( W/NAT-GAS GRILL),RECENT HWH/FURNACE,LOT NEXT DR CONVEYS(UNBUILDABLE)1+ ACRE,MINS TO OLNEY TWN CTR,WALK TO BLUE RIBBON CASHELL
Home Details
Home Type
- Single Family
Est. Annual Taxes
- $6,337
Year Built
- Built in 1970
Lot Details
- 0.41 Acre Lot
- Back Yard Fenced
- Landscaped
- Premium Lot
- Backs to Trees or Woods
- Property is in very good condition
- Property is zoned R200
Parking
- 2 Car Attached Garage
- Front Facing Garage
- Garage Door Opener
- Driveway
- Off-Street Parking
Home Design
- Colonial Architecture
- Brick Exterior Construction
- Composition Roof
Interior Spaces
- Property has 3 Levels
- Open Floorplan
- Wet Bar
- Chair Railings
- Crown Molding
- Paneling
- Vaulted Ceiling
- Ceiling Fan
- Screen For Fireplace
- Fireplace Mantel
- Insulated Windows
- Window Treatments
- Insulated Doors
- Six Panel Doors
- Entrance Foyer
- Great Room
- Family Room
- Living Room
- Dining Room
- Den
- Game Room
- Storage Room
- Utility Room
- Wood Flooring
- Views of Woods
- Finished Basement
- Connecting Stairway
- Storm Doors
Kitchen
- Eat-In Kitchen
- Butlers Pantry
- Gas Oven or Range
- <<microwave>>
- Ice Maker
- Dishwasher
- Upgraded Countertops
- Disposal
Bedrooms and Bathrooms
- 4 Bedrooms
- En-Suite Primary Bedroom
- En-Suite Bathroom
- 2.5 Bathrooms
Laundry
- Laundry Room
- Dryer
- Washer
Outdoor Features
- Stream or River on Lot
- Balcony
- Patio
- Shed
- Porch
Farming
- Machine Shed
Utilities
- Forced Air Heating and Cooling System
- Heat Pump System
- Natural Gas Water Heater
- Cable TV Available
Listing and Financial Details
- Tax Lot 1
- Assessor Parcel Number 160800754223
Community Details
Overview
- No Home Owners Association
- Built by STANLEY MARTIN
- Norbeck Estates Subdivision, Expanded Green Meadow Floorplan
Amenities
- Picnic Area
- Common Area
Recreation
- Tennis Courts
- Community Playground
- Jogging Path
Ownership History
Purchase Details
Home Financials for this Owner
Home Financials are based on the most recent Mortgage that was taken out on this home.Purchase Details
Home Financials for this Owner
Home Financials are based on the most recent Mortgage that was taken out on this home.Similar Homes in Rockville, MD
Home Values in the Area
Average Home Value in this Area
Purchase History
| Date | Type | Sale Price | Title Company |
|---|---|---|---|
| Deed | $664,999 | Rgs Title Llc | |
| Deed | $587,500 | First American Title Ins Co |
Mortgage History
| Date | Status | Loan Amount | Loan Type |
|---|---|---|---|
| Open | $631,749 | New Conventional | |
| Previous Owner | $457,700 | New Conventional | |
| Previous Owner | $457,500 | New Conventional | |
| Previous Owner | $121,000 | Stand Alone Second |
Property History
| Date | Event | Price | Change | Sq Ft Price |
|---|---|---|---|---|
| 07/10/2025 07/10/25 | Price Changed | $850,000 | -5.5% | $228 / Sq Ft |
| 06/05/2025 06/05/25 | For Sale | $899,000 | +35.2% | $242 / Sq Ft |
| 09/18/2019 09/18/19 | Sold | $664,999 | 0.0% | $179 / Sq Ft |
| 08/08/2019 08/08/19 | Pending | -- | -- | -- |
| 07/28/2019 07/28/19 | Price Changed | $664,999 | -2.2% | $179 / Sq Ft |
| 07/12/2019 07/12/19 | Price Changed | $679,900 | -1.4% | $183 / Sq Ft |
| 06/14/2019 06/14/19 | For Sale | $689,900 | +17.4% | $185 / Sq Ft |
| 09/23/2014 09/23/14 | Sold | $587,500 | -1.7% | $158 / Sq Ft |
| 07/14/2014 07/14/14 | Pending | -- | -- | -- |
| 07/07/2014 07/07/14 | Price Changed | $597,500 | -3.5% | $161 / Sq Ft |
| 05/26/2014 05/26/14 | Price Changed | $619,000 | -1.1% | $166 / Sq Ft |
| 05/06/2014 05/06/14 | Price Changed | $625,900 | -2.6% | $168 / Sq Ft |
| 04/12/2014 04/12/14 | For Sale | $642,500 | +9.4% | $173 / Sq Ft |
| 04/10/2014 04/10/14 | Off Market | $587,500 | -- | -- |
| 04/10/2014 04/10/14 | For Sale | $642,500 | -- | $173 / Sq Ft |
Tax History Compared to Growth
Tax History
| Year | Tax Paid | Tax Assessment Tax Assessment Total Assessment is a certain percentage of the fair market value that is determined by local assessors to be the total taxable value of land and additions on the property. | Land | Improvement |
|---|---|---|---|---|
| 2024 | $8,216 | $674,800 | $0 | $0 |
| 2023 | $7,008 | $631,900 | $0 | $0 |
| 2022 | $6,215 | $589,000 | $232,100 | $356,900 |
| 2021 | $6,160 | $589,000 | $232,100 | $356,900 |
| 2020 | $6,136 | $589,000 | $232,100 | $356,900 |
| 2019 | $6,253 | $601,000 | $232,100 | $368,900 |
| 2018 | $6,600 | $597,433 | $0 | $0 |
| 2017 | $6,398 | $593,867 | $0 | $0 |
| 2016 | -- | $590,300 | $0 | $0 |
| 2015 | $5,296 | $571,067 | $0 | $0 |
| 2014 | $5,296 | $551,833 | $0 | $0 |
Agents Affiliated with this Home
-
Debbie Anguizola

Seller's Agent in 2025
Debbie Anguizola
Compass
(571) 438-7035
53 Total Sales
-
Christine Hersey

Seller's Agent in 2019
Christine Hersey
RE/MAX
(240) 401-9866
79 Total Sales
-
Rob Cox

Buyer's Agent in 2019
Rob Cox
Realty ONE Group Capital
(202) 288-1090
65 Total Sales
-
Michael Ray

Seller's Agent in 2014
Michael Ray
Sunshine Properties Inc.
(301) 980-8155
22 in this area
73 Total Sales
-
Helen Ray

Seller Co-Listing Agent in 2014
Helen Ray
Sunshine Properties Inc.
(240) 672-2720
22 in this area
55 Total Sales
Map
Source: Bright MLS
MLS Number: 1002922784
APN: 08-00754223
- 16605 Cavalry Dr
- 16912 Governors Way
- 16717 Cutlass Dr
- 4826 Cherry Valley Dr
- 17625 Macduff Ave
- 17027 Moss Side Ln
- 3610 Martins Dairy Cir
- 17601 Prince Edward Dr
- 17114 Fitzroy Way
- 15707 Sycamore Ln
- 5 Monitor Ct
- 3920 Arbor Crest Way
- 17601 Kirk Ln
- 4507 Muncaster Mill Rd
- 4706 Bready Rd
- 4710 Bready Rd
- 4216 Sandcastle Ln
- 17134 Thorntondale Ct
- 5300 Muncaster Mill Rd
- 3825 Doc Berlin Dr Unit 17
