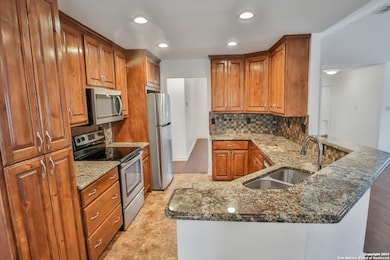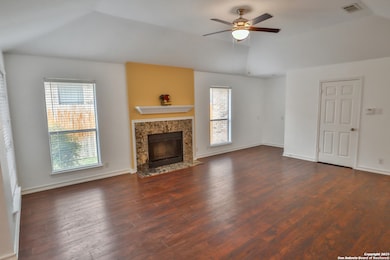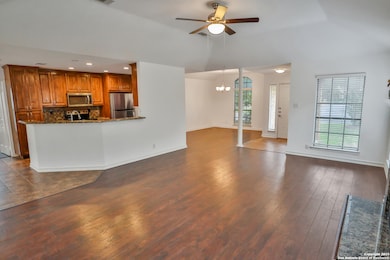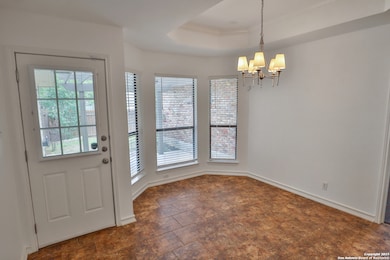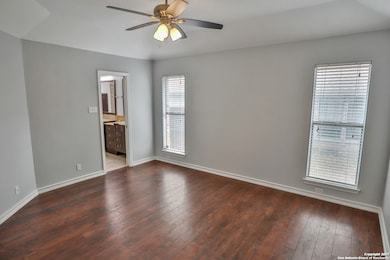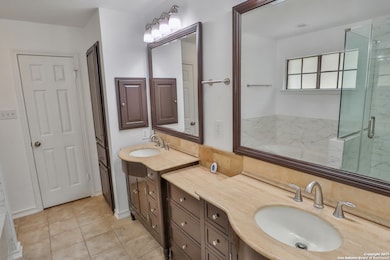16714 Summer Creek Dr San Antonio, TX 78248
Woods of Deerfield NeighborhoodHighlights
- Property is near public transit
- Eat-In Kitchen
- Ceramic Tile Flooring
- Hidden Forest Elementary School Rated A
- Handicap Shower
- Central Heating and Cooling System
About This Home
Beautiful three bedroom, two bath, single story home in Blanco Woods is now available for lease. The home is of prime location with several restaurants and shopping centers nearby and quick access to 1604 and Wurzbach Parkway. HEB Plus, Trader Joe's and Whole Foods grocery stores are all under a 10 minute drive. The home features an open floor plan and high ceilings with upgrades to include beautiful laminate flooring in the main areas, newer lighting fixtures, upgraded bathrooms, stainless steel appliances and water softener. Enjoy preparing dinner in this elegant kitchen with beautiful wood cabinetry and granite countertops. Refrigerator and Bi-weekly yard maintenance included. The Blanco Woods Subdivision also offers a variety of amenities for residents of this property. You'll have access to a beautiful neighborhood swimming pool with covered seating options, perfect for enjoying a Summer day. There is also a "kiddie" pool for younger children along with 2 tennis courts and basketball court for your enjoyment. No Smoking and No Pets allowed. $350 NON-refundable cleaning fee.
Home Details
Home Type
- Single Family
Est. Annual Taxes
- $7,954
Year Built
- Built in 1992
Lot Details
- 6,316 Sq Ft Lot
- Level Lot
Home Design
- Roof Vent Fans
Interior Spaces
- 1,596 Sq Ft Home
- 1-Story Property
- Ceiling Fan
- Window Treatments
- Combination Dining and Living Room
- Fire and Smoke Detector
- Washer Hookup
Kitchen
- Eat-In Kitchen
- Built-In Self-Cleaning Oven
- Stove
- Ice Maker
- Dishwasher
- Disposal
Flooring
- Carpet
- Ceramic Tile
Bedrooms and Bathrooms
- 3 Bedrooms
- 2 Full Bathrooms
Parking
- 2 Car Garage
- Driveway Level
Schools
- Hidden For Elementary School
- Bradley Middle School
- Churchill High School
Utilities
- Central Heating and Cooling System
- Electric Water Heater
- Cable TV Available
Additional Features
- Handicap Shower
- Property is near public transit
Community Details
- Blanco Woods Subdivision
Listing and Financial Details
- Assessor Parcel Number 183830030230
- Seller Concessions Not Offered
Map
Source: San Antonio Board of REALTORS®
MLS Number: 1870798
APN: 18383-003-0230
- 16819 Summer Creek Dr
- 16930 Hidden Timber Wood
- 16923 Hidden Timber Wood
- 15643 Cloud Top
- 17227 Old Lyme Unit 2002
- 17228 Old Lyme Unit 1801
- 1411 Saint Andrews
- 17227 Pebble Beach Unit J903
- 15603 Robin Ridge
- 1326 Canyon Brook
- 17403 Piney Woods Unit 8101
- 1723 Fawn Gate
- 17419 Oak Canyon
- 17415 Shady Canyon Dr
- 17110 Eagle Hollow Dr
- 17123 Fawn Brook Dr
- 105 Lariat Dr
- 1319 Brook Bluff
- 1510 Thrush Ridge
- 1530 Pheasant Ridge
- 16817 Brookwood
- 16918 Summer Creek Dr
- 1223 Golden Pond
- 1410 Canyon Brook
- 102 Lariat Dr
- 15931 Mission Ridge
- 16650 Huebner Rd
- 1603 Doe Park
- 107 Talavera Pkwy
- 1734 N Loop 1604 W
- 1738 Hadbury Ln
- 15150 Blanco Rd
- 14930 Lantern Ln
- 1703 N Loop 1604 W
- 829 W Bitters Rd Unit 111A
- 14939 Gateview Dr
- 15295 Cadillac Dr
- 14555 Blanco Rd
- 36 Grants Lake Dr
- 18306 Beargrass Ct

