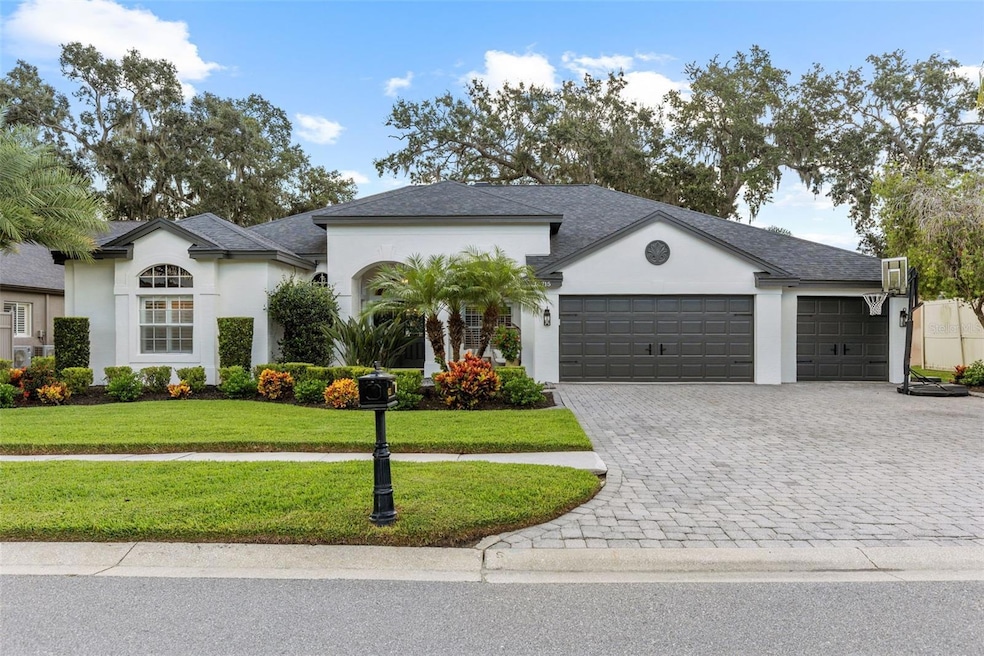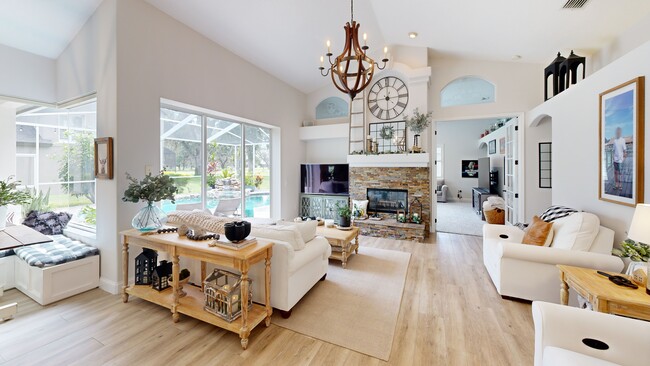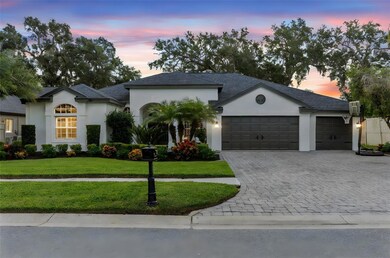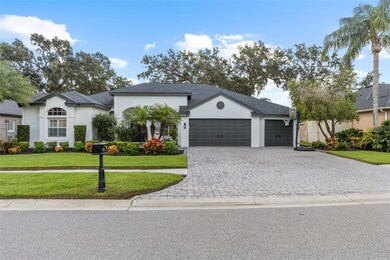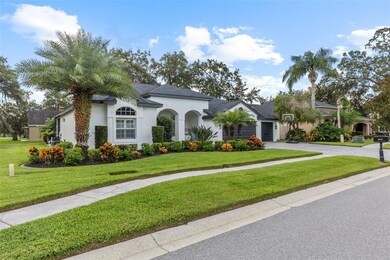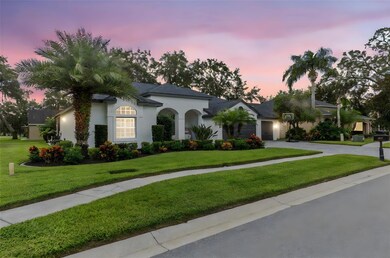
16715 Eagle Oak Dr Odessa, FL 33556
Estimated payment $6,244/month
Highlights
- On Golf Course
- Screened Pool
- Clubhouse
- Bryant Elementary School Rated A
- Open Floorplan
- Vaulted Ceiling
About This Home
AMAZING!!! THE BEST OF ALL WORLDS! GORGEOUS GOLF COURSE FRONTAGE, 4 BEDROOMS plus OFFICE/DEN, plus BONUS ROOM/GAME ROOM, 3 BATHROOMS, 3-CAR GARAGE, and HEATED POOL/SPA HOME located in one of the most desirable communities within THE EAGLES. When pulling up to this AMAZING BLOCK-CONSTRUCTION home, the CURB APPEAL will AMAZE YOU. But, once entering through the FRONT DOUBLE-DOOR ENTRY, be prepared to be WOWED with "SHOWCASE" QUALITY IMPROVEMENTS EVERYWHERE! RECENT IMPROVEMENTS INCLUDE: LUXURY TILE FLOORING THROUGHOUT (2024); GORGEOUS "CHEF'S" KITCHEN with QUARTZ COUNTERTOPS, TONS of CABINET SPACE, FARMSINK, and TOP-OF-THE-LINE "HIGH-END" DESIGNER APPLIANCES (2025); STUNNING MASTER SUITE with WALK-IN CLOSETS, DOUBLE VANITY, PEDESTAL TUB and SEPARATE SHOWER (2024); UPDATED 2ND AND 3RD BATHROOMS (2024); WATER HEATER (2023); WATER SOFTENER (2024); ROOF (2019); INTERIOR/EXTERIOR PAINT (2024); AIR CONDITIONING SYSTEMS (2019/2021); GARAGE DOOR OPENERS (2024); UPDATED LIGHT FIXTURES and DESIGNER TOUCHES THROUGHOUT! Other features include....OFFICE/DEN; BONUS/GAME/THEATER ROOM; SCREEN ENCLOSED, PROPANE HEATED POOL with SPA, PEBBLETEC style POOL FINISH, and PAVERED DECK, and LARGE 3-CAR GARAGE. LOCATED on a VERY PRIVATE CUL-DE-SAC and nestled within the MANNED, GATED (two manned entry gates) community of NINE EAGLES GOLF CLUB featuring Two 18-hole championship courses (The Forest and The Lakes courses) and set against a backdrop of SCENIC LAKES and CONSERVATION AREAS. This FANTASTIC COMMUNITY also features PLAYGROUNDS, BASKETBALL COURT, TENNIS COURTS and NATURE PATHS! Only a short commute to the BAY AREA BEACHES, RESTAURANTS, SHOPPING, HOSPITALS, AND 2 INTERNATIONAL AIRPORTS, THIS HOME IS A MUST SEE!!
Listing Agent
RE/MAX ELITE REALTY Brokerage Phone: 727-785-7653 License #3060983 Listed on: 11/13/2025

Home Details
Home Type
- Single Family
Est. Annual Taxes
- $8,471
Year Built
- Built in 2003
Lot Details
- 0.27 Acre Lot
- Lot Dimensions are 90x130
- On Golf Course
- Cul-De-Sac
- Southwest Facing Home
- Mature Landscaping
- Irrigation Equipment
- Landscaped with Trees
- Property is zoned PD
HOA Fees
Parking
- 3 Car Attached Garage
- Garage Door Opener
- Driveway
Home Design
- Bungalow
- Slab Foundation
- Shingle Roof
- Block Exterior
- Stucco
Interior Spaces
- 3,085 Sq Ft Home
- 1-Story Property
- Open Floorplan
- Built-In Features
- Crown Molding
- Coffered Ceiling
- Tray Ceiling
- Vaulted Ceiling
- Ceiling Fan
- Wood Burning Fireplace
- Window Treatments
- Family Room Off Kitchen
- Combination Dining and Living Room
- Home Office
- Bonus Room
- Inside Utility
- Golf Course Views
Kitchen
- Range
- Microwave
- Dishwasher
- Wine Refrigerator
- Solid Surface Countertops
- Solid Wood Cabinet
- Disposal
Flooring
- Carpet
- Tile
Bedrooms and Bathrooms
- 4 Bedrooms
- Split Bedroom Floorplan
- Walk-In Closet
- 3 Full Bathrooms
Laundry
- Laundry Room
- Dryer
- Washer
Pool
- Screened Pool
- In Ground Pool
- Heated Spa
- In Ground Spa
- Gunite Pool
- Fence Around Pool
Outdoor Features
- Covered Patio or Porch
- Rain Gutters
Utilities
- Forced Air Zoned Heating and Cooling System
- Electric Water Heater
- Water Softener
- Cable TV Available
Listing and Financial Details
- Tax Lot 2
- Assessor Parcel Number U-30-27-17-5X8-000000-00002.0
Community Details
Overview
- Leigh Slement Association, Phone Number (813) 855-4860
- Visit Association Website
- The Eagle Association
- Mf 3 At The Eagles Subdivision
Amenities
- Clubhouse
Recreation
- Golf Course Community
Matterport 3D Tour
Floorplan
Map
Home Values in the Area
Average Home Value in this Area
Tax History
| Year | Tax Paid | Tax Assessment Tax Assessment Total Assessment is a certain percentage of the fair market value that is determined by local assessors to be the total taxable value of land and additions on the property. | Land | Improvement |
|---|---|---|---|---|
| 2024 | $8,471 | $495,633 | -- | -- |
| 2023 | $8,203 | $481,197 | $0 | $0 |
| 2022 | $8,208 | $467,182 | $0 | $0 |
| 2021 | $8,132 | $453,575 | $0 | $0 |
| 2020 | $8,014 | $447,313 | $113,490 | $333,823 |
| 2019 | $7,907 | $440,296 | $102,141 | $338,155 |
| 2018 | $5,780 | $322,932 | $0 | $0 |
| 2017 | $5,713 | $386,741 | $0 | $0 |
| 2016 | $5,676 | $309,785 | $0 | $0 |
| 2015 | $5,738 | $307,632 | $0 | $0 |
| 2014 | $5,710 | $305,190 | $0 | $0 |
| 2013 | -- | $300,680 | $0 | $0 |
Property History
| Date | Event | Price | List to Sale | Price per Sq Ft | Prior Sale |
|---|---|---|---|---|---|
| 11/13/2025 11/13/25 | For Sale | $997,500 | +86.4% | $323 / Sq Ft | |
| 10/29/2018 10/29/18 | Sold | $535,000 | -2.7% | $173 / Sq Ft | View Prior Sale |
| 09/26/2018 09/26/18 | Pending | -- | -- | -- | |
| 08/19/2018 08/19/18 | Price Changed | $549,900 | -1.8% | $178 / Sq Ft | |
| 07/03/2018 07/03/18 | For Sale | $560,000 | -- | $182 / Sq Ft |
Purchase History
| Date | Type | Sale Price | Title Company |
|---|---|---|---|
| Warranty Deed | $535,000 | Compass Land & Title Llc | |
| Corporate Deed | $100,000 | Partners Title Services Corp |
Mortgage History
| Date | Status | Loan Amount | Loan Type |
|---|---|---|---|
| Open | $428,000 | New Conventional | |
| Previous Owner | $365,691 | Construction |
About the Listing Agent

In the Real Estate Market where experience, knowledge and trust are paramount, Pete Kotsovolos has earned a reputation for excellence. His business-savvy coupled with his intimate knowledge of the Real Estate Market and unwavering integrity earned Pete a place in the Re/Max Hall Of Fame and Re/Max Platinum Club with over $60 Million Sold. Pete brings over 20 years of experience to the Tampa Bay area and services all of Pinellas, Hillsborough and Pasco Counties. For all your Real Estate
Peter's Other Listings
Source: Stellar MLS
MLS Number: TB8447367
APN: U-30-27-17-5X8-000000-00002.0
- 12514 Eagles Entry Dr
- 12605 Eagles Entry Dr
- 16308 Colwood Dr
- 16219 Turnbury Oak Dr
- 16469 Turnbury Oak Dr
- 16135 Craigend Place
- 16854 Silver Shores Ln
- 17006 Silver Shores Ln
- 12808 Killarney Ct
- 12512 Silver Villas Ln
- 17020 Silver Shores Ln
- 17026 Silver Shores Ln
- 12922 Red Cardinal Dr
- 12601 Golf Haven Dr Unit D12
- 16817 Silver Shores Ln
- 0 Odessa Unit MFRTB8349500
- 12614 Silver Dollar Dr
- 17068 Silver Shores Ln
- 17114 Target Way
- 17106 Golf Vista Ct Unit 329
- 16125 Craigend Place
- 16001 Muirfield Dr
- 11521 Innfields Dr
- 13228 Royal George Ave
- 10108 Lake Julia Cir Unit ID1053156P
- 14626 Corkwood Dr
- 17897 Boy Scout Rd
- 12517 Blazing Star Dr
- 14411 Mirabelle Vista Cir
- 14335 Moon Flower Dr
- 14467 Mirabelle Vista Cir
- 12562 Streamdale Dr
- 14114 Oakham St
- 12672 Silverdale St
- 3505 Tarpon Woods Blvd Unit P408
- 3505 Tarpon Woods Blvd Unit Q409
- 3505 Tarpon Woods Blvd Unit K408
- 12065 Tuscany Bay Dr
- 18109 Crawley Rd
- 18129 Crawley Rd
