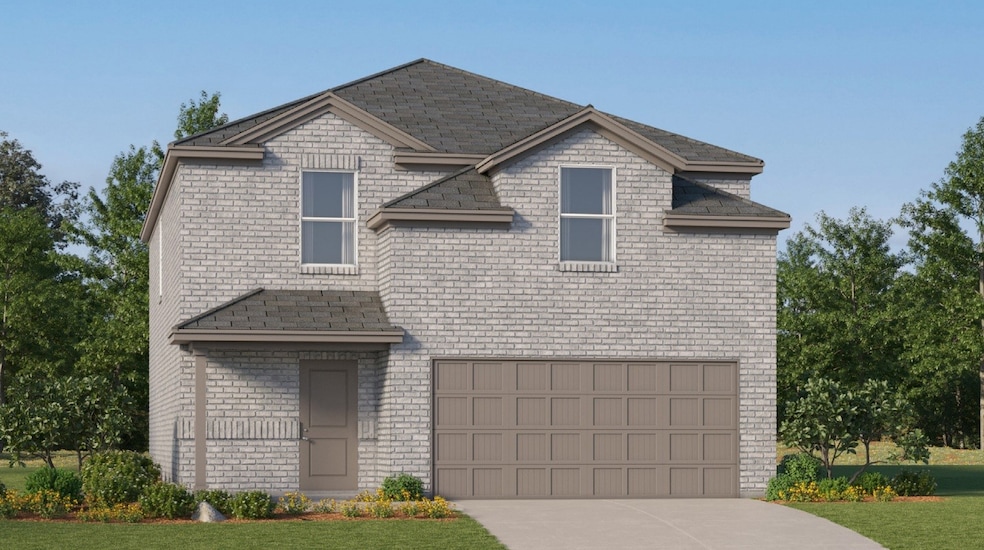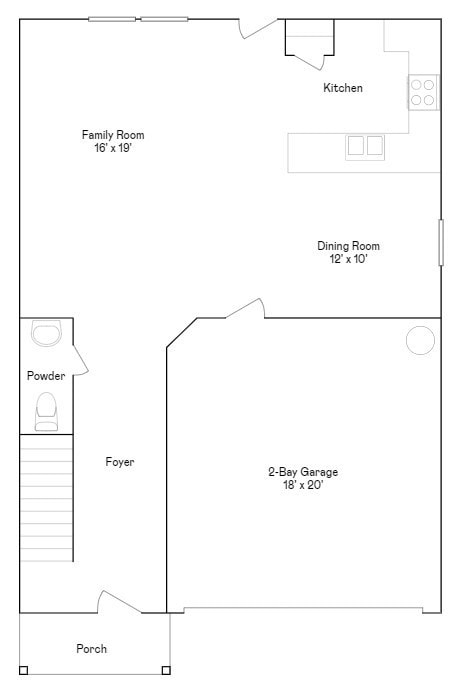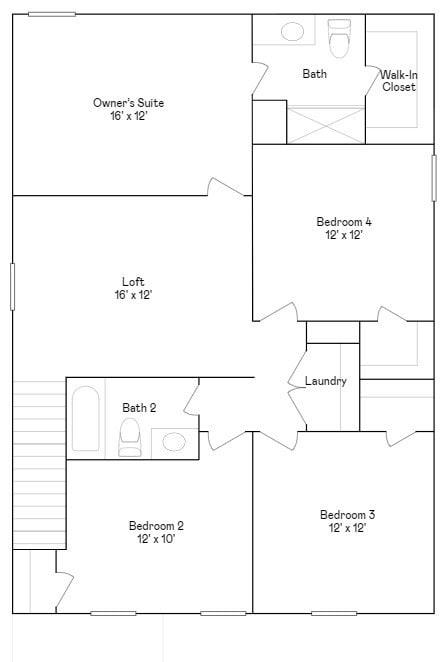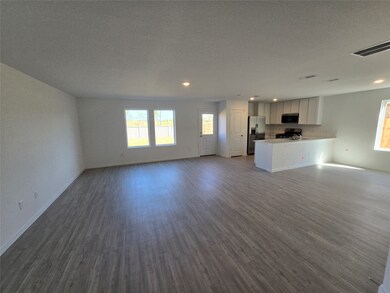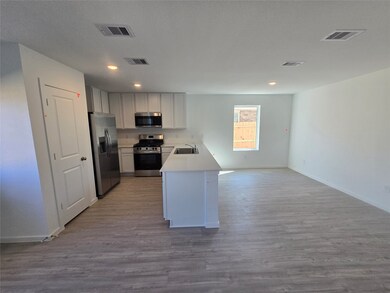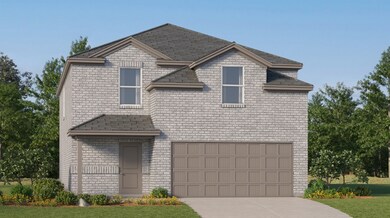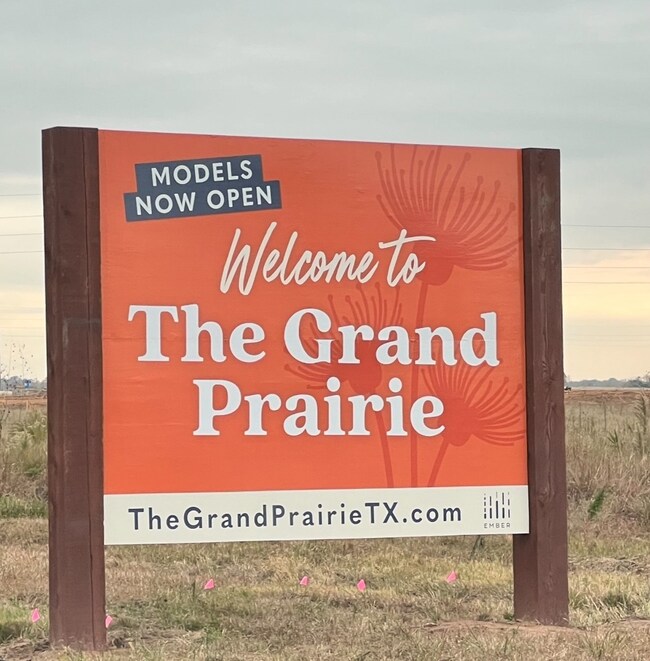NEW CONSTRUCTION
$25K PRICE DROP
16726 Old Wagon Way Hockley, TX 77447
Estimated payment $1,839/month
4
Beds
2.5
Baths
2,066
Sq Ft
$134
Price per Sq Ft
Highlights
- Under Construction
- Central Heating and Cooling System
- Family Room
- Loft
About This Home
NEW Lennar Core Cottage Collection "Whitetail" Plan with Brick Elevation "S4" in The Grand Prairie! The first floor of this two-story home shares a spacious open layout between the kitchen, dining room and family room for easy entertaining. Upstairs are three secondary bedrooms, ideal for residents and overnight guests, surrounding a versatile loft that serves as an additional shared living space. An owner's suite sprawls across the rear of the second floor and enjoys an en-suite bathroom and a walk-in closet.
Home Details
Home Type
- Single Family
Year Built
- Built in 2025 | Under Construction
HOA Fees
- $100 Monthly HOA Fees
Home Design
- Brick Exterior Construction
- Slab Foundation
- Composition Roof
- Cement Siding
Interior Spaces
- 2,066 Sq Ft Home
- 2-Story Property
- Family Room
- Loft
Bedrooms and Bathrooms
- 4 Bedrooms
Schools
- I T Holleman Elementary School
- Waller Junior High School
- Waller High School
Utilities
- Central Heating and Cooling System
- Heating System Uses Gas
Community Details
- Grand Prairie Master Community Association, Phone Number (713) 379-2262
- Built by Lennar
- The Grand Prairie Subdivision
Map
Create a Home Valuation Report for This Property
The Home Valuation Report is an in-depth analysis detailing your home's value as well as a comparison with similar homes in the area
Home Values in the Area
Average Home Value in this Area
Tax History
| Year | Tax Paid | Tax Assessment Tax Assessment Total Assessment is a certain percentage of the fair market value that is determined by local assessors to be the total taxable value of land and additions on the property. | Land | Improvement |
|---|---|---|---|---|
| 2025 | -- | -- | -- | -- |
Source: Public Records
Property History
| Date | Event | Price | List to Sale | Price per Sq Ft | Prior Sale |
|---|---|---|---|---|---|
| 11/13/2025 11/13/25 | Sold | -- | -- | -- | View Prior Sale |
| 11/10/2025 11/10/25 | Off Market | -- | -- | -- | |
| 11/04/2025 11/04/25 | For Sale | $277,390 | -- | $133 / Sq Ft |
Source: Houston Association of REALTORS®
Source: Houston Association of REALTORS®
MLS Number: 66428115
APN: 1474800010100
Nearby Homes
- 16734 Old Wagon Way
- 16718 Old Wagon Way
- 16727 Old Wagon Way
- 16719 Old Wagon Way
- 16722 Old Wagon Way
- 16711 Old Wagon Way
- 16723 Old Wagon Way
- 16702 Old Wagon Way
- 16735 Old Wagon Way
- 16710 Old Wagon Way
- 16706 Old Wagon Way
- 28519 Texas Sparrow Ln
- 28515 Texas Sparrow Ln
- 28503 Texas Sparrow Ln
- 28507 Texas Sparrow Ln
- 29034 Bison Haven Dr
- 29030 Bison Haven Ln
- 16130 Rustic Prairie Dr
- 16223 Way
- 16118 Rustic Prairie Dr
- 16810 Great Highlands Dr
- 16818 Great Highlands Dr
- 28722 Bottom Grass Trail
- 28723 Bottom Grass Trail
- 28727 Texas Plains Dr
- 16802 Great Highlands Dr
- 28714 Grand Mesquite Ln
- 28818 Texas Sparrow Ln
- 28623 Great Saddle Trail
- 28723 Texas Plains Dr
- 28523 Texas Sparrow Ln
- 29002 Pearl Barley Way
- 29003 Rustic Windmill Way
- 16707 Rolling Pasture Ln
- 29102 Aztec St
- 16701 Warren Ranch Rd
- 28907 Bison Haven Dr
- 28714 Bottom Grass Trail
- 16507 Mesquite Field Dr
- 28611 Prickle Grass Trail
