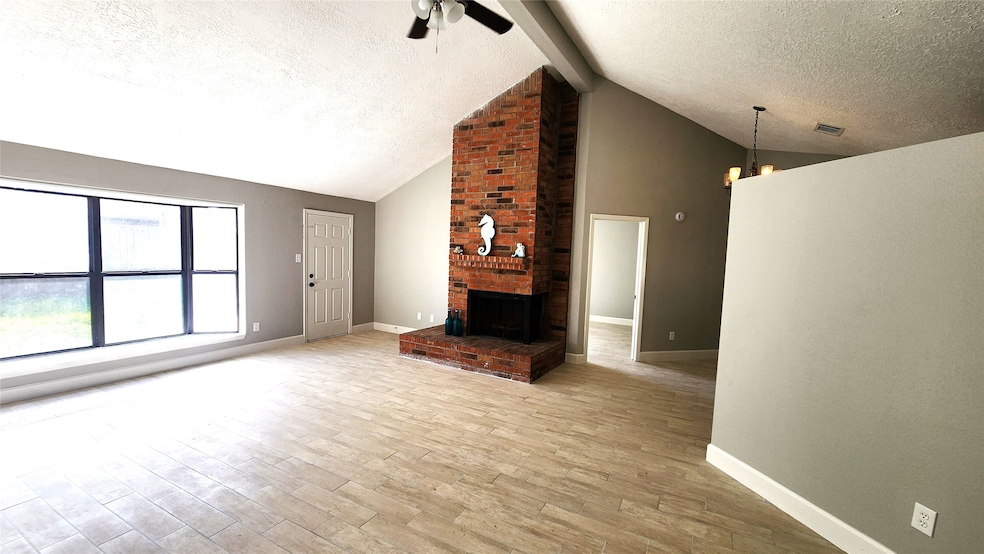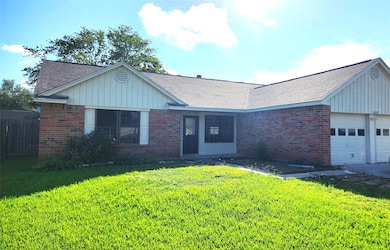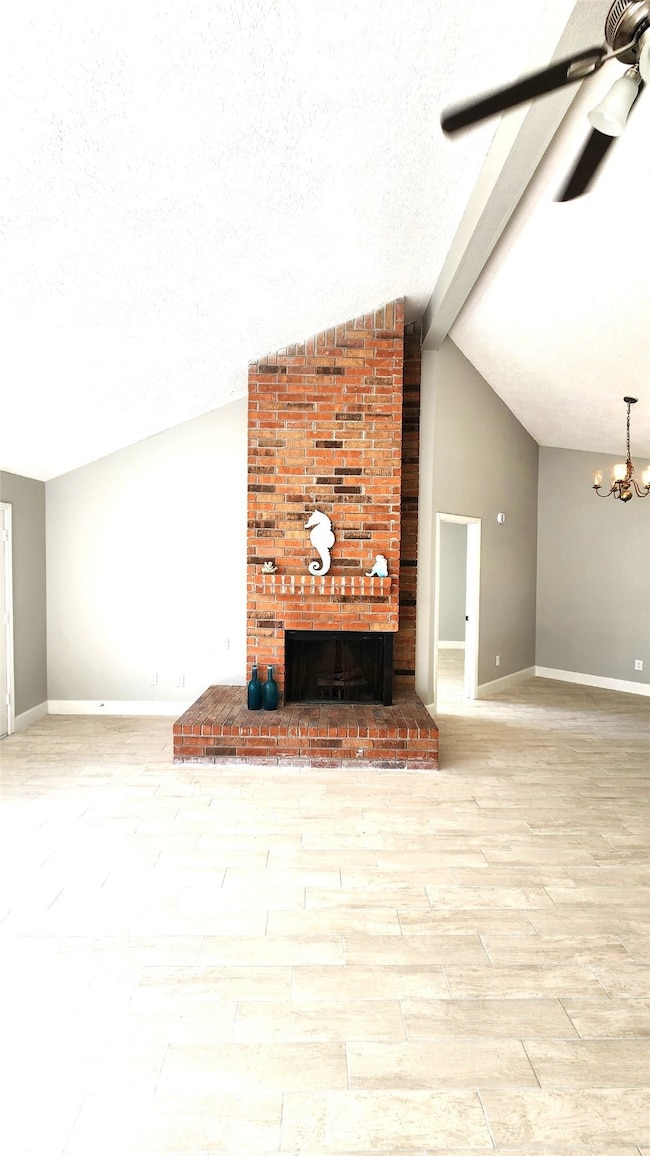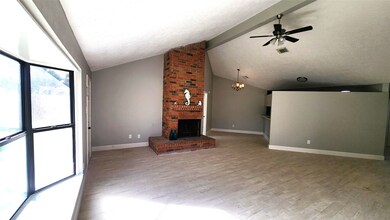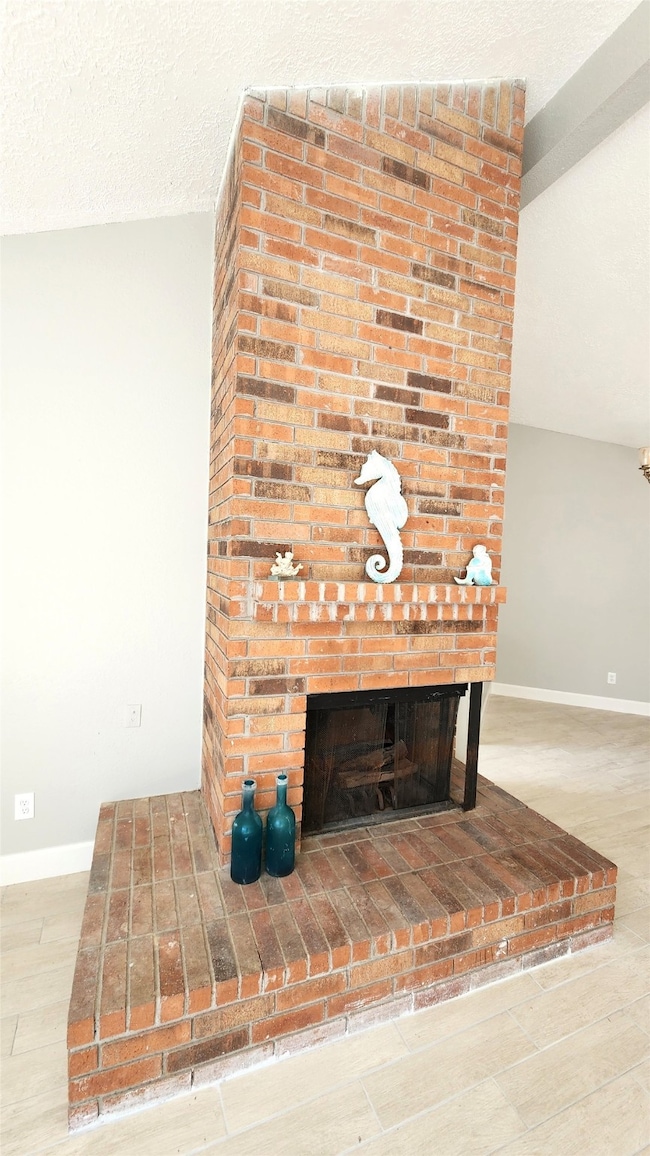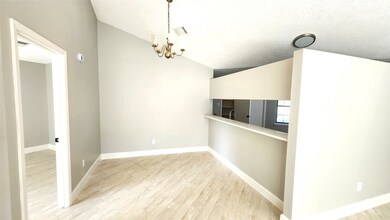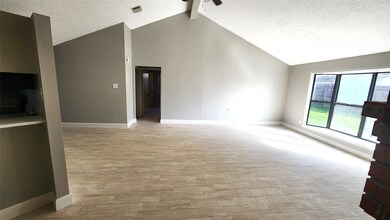16727 Carrack Turn Dr Friendswood, TX 77546
Heritage Park NeighborhoodHighlights
- Tennis Courts
- Deck
- High Ceiling
- C.D. Landolt Elementary School Rated A
- Traditional Architecture
- Quartz Countertops
About This Home
NEW UPDATES--ALL NEW FLOORS, FRESH PAINT & QUARTZ COUNTERTOPS Check out this spacious home for lease in Friendswood that is close to EVERYTHING! In this 4/2/2, there's plenty of space for everyone. The primary bedroom has a large walk-in closet & ensuite with 2 separate sinks--no sharing space needed! The kitchen with ample counterspace & cabinetry is right around the corner from the formal dining area & has a breakfast space. Plus, there's a built-in breakfast bar & pantry. The kitchen overlooks the family room with a wood burning fireplace. This split plan home allows for three more bedrooms and another full bath across the home from the primary bedroom (great for privacy). Fenced backyard & attached garage round out this family-centered house. This home is close to shopping, restaurants, businesses, and highway access for an easy commute. Quiet neighborhood & CCISD schools. Rent now to be settled in for the new school year!
Home Details
Home Type
- Single Family
Est. Annual Taxes
- $5,308
Year Built
- Built in 1983
Lot Details
- 6,420 Sq Ft Lot
- Back Yard Fenced
- Cleared Lot
Parking
- 2 Car Attached Garage
- Garage Door Opener
- Driveway
Home Design
- Traditional Architecture
Interior Spaces
- 1,964 Sq Ft Home
- 1-Story Property
- High Ceiling
- Ceiling Fan
- Wood Burning Fireplace
- Insulated Doors
- Family Room Off Kitchen
- Living Room
- Dining Room
- Utility Room
- Washer and Electric Dryer Hookup
- Tile Flooring
Kitchen
- Breakfast Bar
- Electric Oven
- Electric Range
- Microwave
- Dishwasher
- Quartz Countertops
- Disposal
Bedrooms and Bathrooms
- 4 Bedrooms
- 2 Full Bathrooms
- Double Vanity
- Bathtub with Shower
Home Security
- Hurricane or Storm Shutters
- Fire and Smoke Detector
Eco-Friendly Details
- Energy-Efficient Doors
- Energy-Efficient Thermostat
Outdoor Features
- Tennis Courts
- Deck
- Patio
Schools
- Landolt Elementary School
- Westbrook Intermediate School
- Clear Brook High School
Utilities
- Central Heating and Cooling System
- Programmable Thermostat
- No Utilities
Listing and Financial Details
- Property Available on 7/15/25
- Long Term Lease
Community Details
Overview
- Heritage Park Sec 09 Pt Rep Subdivision
Recreation
- Tennis Courts
- Community Pool
Pet Policy
- No Pets Allowed
Map
Source: Houston Association of REALTORS®
MLS Number: 89446567
APN: 1150200210034
- 16734 Selder Dr
- 2335 Bisontine St
- 16807 Selder Dr
- 16227 Affirmed Way
- 1935 Pilgrims Point Dr
- 2246 Villa Clara Dr
- 16715 Frigate Dr
- 16118 Blue Mesa Ridge Dr
- 2206 Villa Clara Dr
- 2202 Villa Clara Dr
- 2222 Villa Flora Ln
- 2150 Villa Clara Dr
- 2146 Villa Clara Dr
- 2142 Villa Clara Dr
- 2138 Villa Clara Dr
- 2134 Villa Clara Dr
- 2130 Villa Clara Dr
- 2126 Villa Clara Dr
- 2107 Villa Bella Ln
- 2106 Villa Bella Ln
- 1935 Pilgrims Point Dr
- 16746 Square Rigger Ln
- 2611 Tammony Park Ct
- 2207 Villa Flora Ln
- 16747 Starboard View Dr
- 2187 Pilgrims Bend Dr
- 4819 Ten Sleep Ln
- 16803 Bay Ledge Ct
- 2920 W El Dorado Blvd
- 2911 El Dorado Blvd
- 15802 St Lawrence Cir
- 2323 W Bay Area Blvd
- 19100 Glenwest Dr
- 16734 Bougainvilla Ln
- 16202 Barcelona Dr
- 19100 Glenwest Dr Unit 1211
- 19100 Glenwest Dr Unit 1122
- 19100 Glenwest Dr Unit 223
- 19100 Glenwest Dr Unit 1133
- 19100 Glenwest Dr Unit 325
