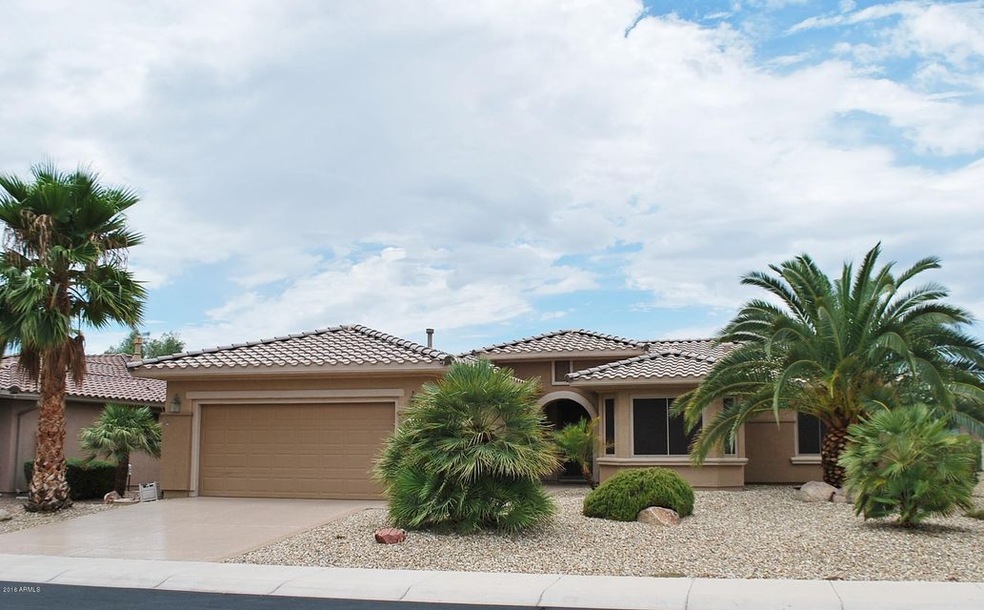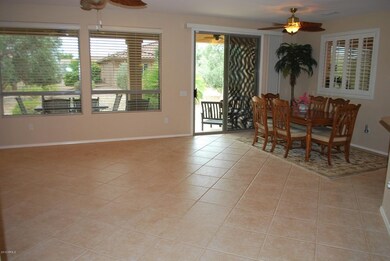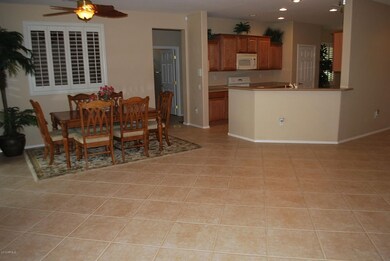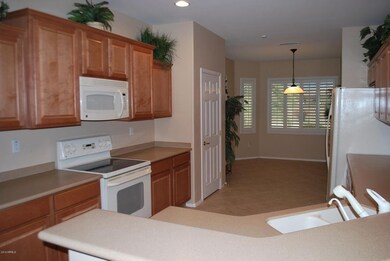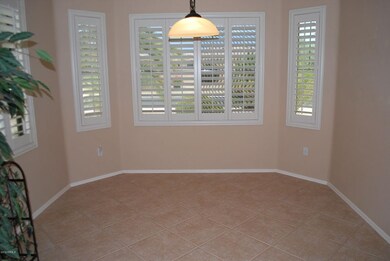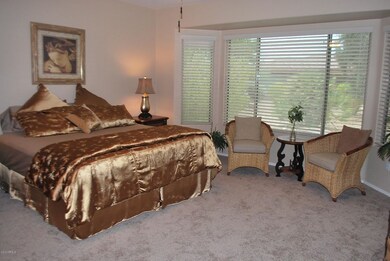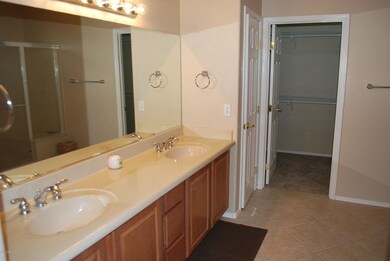
16739 W Oracle Rim Dr Surprise, AZ 85387
Sun City Grand NeighborhoodHighlights
- Golf Course Community
- Fitness Center
- Clubhouse
- Willow Canyon High School Rated A-
- Heated Spa
- Tennis Courts
About This Home
As of November 2016Don't miss this opportunity for a Borgata near the Cimarron Center. Cool Decked walkway & drive. Warm maple staggered cabinets, corian counters, RO,& bay in breakfast room. Media wall in great room. Bay window, dual sink vanity, walk-in shower & closet in master suite. Raised panel doors. Inside laundry. Extended covered patio makes entertaining a pleasure. Beautiful lush landscaping in private back yard. Extended two car garage with epoxy flooring. Exterior painted in 2012. Newer PVC landscape watering system. Carpet re-done in bedrooms 2/2016. Vacation mailbox. Don't miss out on this great opportunity to enjoy Arizona and all it has to offer.
Last Agent to Sell the Property
Realty ONE Group License #SA524173000 Listed on: 08/06/2016
Last Buyer's Agent
John hedrick
Long Realty West Valley License #SA026572000
Home Details
Home Type
- Single Family
Est. Annual Taxes
- $2,412
Year Built
- Built in 2003
Lot Details
- 8,487 Sq Ft Lot
- Desert faces the front and back of the property
- Front and Back Yard Sprinklers
- Sprinklers on Timer
Parking
- 2 Car Garage
- Garage Door Opener
Home Design
- Wood Frame Construction
- Tile Roof
- Stucco
Interior Spaces
- 1,894 Sq Ft Home
- 1-Story Property
- Ceiling Fan
- Double Pane Windows
Kitchen
- <<builtInMicrowave>>
- Dishwasher
Flooring
- Carpet
- Tile
Bedrooms and Bathrooms
- 2 Bedrooms
- Walk-In Closet
- 2 Bathrooms
- Dual Vanity Sinks in Primary Bathroom
Laundry
- Laundry in unit
- Dryer
- Washer
Pool
- Heated Spa
- Heated Pool
Outdoor Features
- Covered patio or porch
Schools
- Adult Elementary And Middle School
- Adult High School
Utilities
- Refrigerated Cooling System
- Heating System Uses Natural Gas
- Water Softener
- High Speed Internet
- Cable TV Available
Listing and Financial Details
- Tax Lot 31
- Assessor Parcel Number 232-45-461
Community Details
Overview
- Property has a Home Owners Association
- Cam Association, Phone Number (623) 546-7444
- Built by Pulte
- Sun City Grand Subdivision, P9231 Floorplan
Amenities
- Clubhouse
- Recreation Room
Recreation
- Golf Course Community
- Tennis Courts
- Fitness Center
- Heated Community Pool
- Community Spa
- Bike Trail
Ownership History
Purchase Details
Home Financials for this Owner
Home Financials are based on the most recent Mortgage that was taken out on this home.Purchase Details
Home Financials for this Owner
Home Financials are based on the most recent Mortgage that was taken out on this home.Purchase Details
Purchase Details
Purchase Details
Purchase Details
Purchase Details
Home Financials for this Owner
Home Financials are based on the most recent Mortgage that was taken out on this home.Purchase Details
Home Financials for this Owner
Home Financials are based on the most recent Mortgage that was taken out on this home.Similar Homes in Surprise, AZ
Home Values in the Area
Average Home Value in this Area
Purchase History
| Date | Type | Sale Price | Title Company |
|---|---|---|---|
| Warranty Deed | $285,000 | Great Amer Title Agency Inc | |
| Warranty Deed | $289,000 | Security Title Agency Inc | |
| Interfamily Deed Transfer | -- | None Available | |
| Warranty Deed | $174,000 | First American Title Ins Co | |
| Quit Claim Deed | -- | Stewart Title & Trust Of Pho | |
| Quit Claim Deed | -- | -- | |
| Corporate Deed | -- | Sun Title Agency Co | |
| Corporate Deed | $241,643 | Sun Title Agency Co |
Mortgage History
| Date | Status | Loan Amount | Loan Type |
|---|---|---|---|
| Open | $213,750 | New Conventional | |
| Previous Owner | $135,000 | New Conventional | |
| Previous Owner | $189,314 | New Conventional |
Property History
| Date | Event | Price | Change | Sq Ft Price |
|---|---|---|---|---|
| 07/13/2025 07/13/25 | For Sale | $490,000 | +71.9% | $259 / Sq Ft |
| 11/14/2016 11/14/16 | Sold | $285,000 | -3.4% | $150 / Sq Ft |
| 09/22/2016 09/22/16 | Pending | -- | -- | -- |
| 09/16/2016 09/16/16 | For Sale | $295,000 | 0.0% | $156 / Sq Ft |
| 09/13/2016 09/13/16 | Pending | -- | -- | -- |
| 08/06/2016 08/06/16 | For Sale | $295,000 | +2.1% | $156 / Sq Ft |
| 04/29/2016 04/29/16 | Sold | $289,000 | 0.0% | $153 / Sq Ft |
| 03/01/2016 03/01/16 | Pending | -- | -- | -- |
| 02/18/2016 02/18/16 | For Sale | $289,000 | -- | $153 / Sq Ft |
Tax History Compared to Growth
Tax History
| Year | Tax Paid | Tax Assessment Tax Assessment Total Assessment is a certain percentage of the fair market value that is determined by local assessors to be the total taxable value of land and additions on the property. | Land | Improvement |
|---|---|---|---|---|
| 2025 | $2,289 | $32,578 | -- | -- |
| 2024 | $2,947 | $31,026 | -- | -- |
| 2023 | $2,947 | $35,560 | $7,110 | $28,450 |
| 2022 | $2,916 | $29,870 | $5,970 | $23,900 |
| 2021 | $3,030 | $28,050 | $5,610 | $22,440 |
| 2020 | $2,995 | $26,630 | $5,320 | $21,310 |
| 2019 | $2,910 | $24,310 | $4,860 | $19,450 |
| 2018 | $2,914 | $23,780 | $4,750 | $19,030 |
| 2017 | $2,710 | $22,660 | $4,530 | $18,130 |
| 2016 | $2,197 | $21,410 | $4,280 | $17,130 |
| 2015 | $2,412 | $20,550 | $4,110 | $16,440 |
Agents Affiliated with this Home
-
Parke Heffern

Seller's Agent in 2025
Parke Heffern
HomeSmart
(623) 826-8026
61 in this area
92 Total Sales
-
Jennifer Heffern
J
Seller Co-Listing Agent in 2025
Jennifer Heffern
HomeSmart
(623) 341-3494
59 in this area
89 Total Sales
-
Linda Van Peursem
L
Seller's Agent in 2016
Linda Van Peursem
Realty One Group
(623) 584-5384
54 in this area
70 Total Sales
-
M
Seller's Agent in 2016
Meredith Andrews
Coldwell Banker Realty
-
Heather Van Peursem

Seller Co-Listing Agent in 2016
Heather Van Peursem
Realty One Group
(602) 456-2328
70 in this area
96 Total Sales
-
J
Buyer's Agent in 2016
John hedrick
Long Realty West Valley
Map
Source: Arizona Regional Multiple Listing Service (ARMLS)
MLS Number: 5480730
APN: 232-45-461
- 20562 N Bear Canyon Ct
- 16704 W Oracle Rim Dr
- 20332 N Denizen Dr
- 16903 W Desert Blossom Way
- 16927 W Desert Blossom Way
- 16935 W Desert Blossom Way
- 20900 N Vista Trail
- 16716 W Rincon Peak Dr
- 20117 N Portico Way
- 20361 N Sojourner Dr
- 20621 N Canyon Whisper Dr
- 16625 W Stoneridge Ct
- 20609 N Canyon Whisper Dr
- 16972 W Anasazi Ct
- 20938 N Barberry Ln
- 21003 N Circle Cliffs Dr
- 16412 W Peppertree Ct
- 17009 W Eureka Springs Dr
- 20972 N Canyon Whisper Dr
- 19722 N Regents Park Dr
