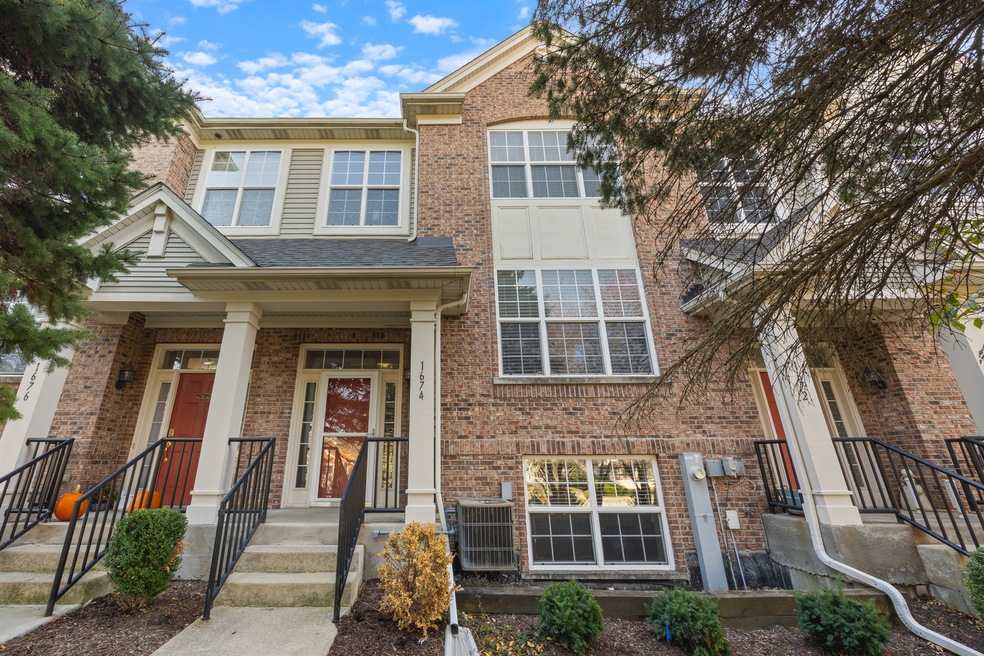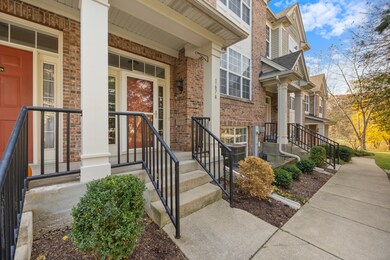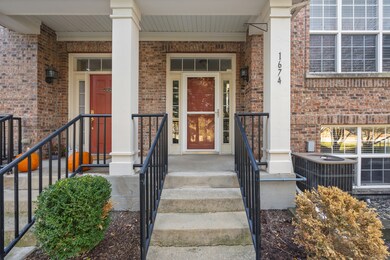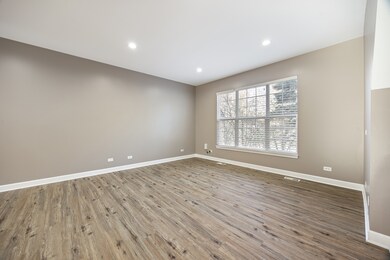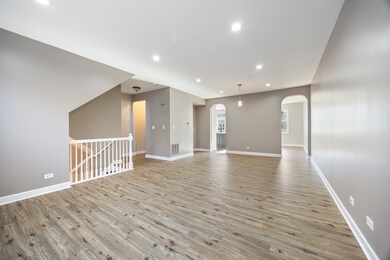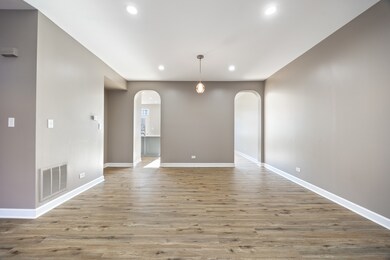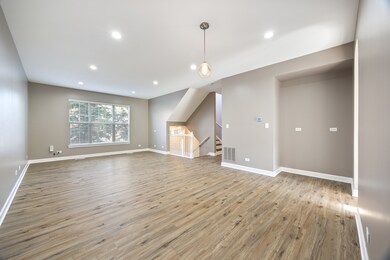
1674 Deer Pointe Dr South Elgin, IL 60177
Highlights
- Stainless Steel Appliances
- 2 Car Attached Garage
- Resident Manager or Management On Site
- South Elgin High School Rated A-
- Living Room
- Laundry Room
About This Home
As of December 2024Now is your chance to purchase this spacious and beautifully updated townhome in the Prairie Pointe neighborhood. The kitchen features a spacious island with quartz countertops and newer SS appliances. Additional storage in the custom-built in buffet in attached dining room. New flooring throughout the home for easy maintenance. The deck off of the kitchen was just replaced to allow easy access for grilling and outdoor seating. Lots of additional room in the finished walkout lower level can be used to fit your needs as additional living space. The attached 2 car garage allows convenient access in the winter months. Roof was replaced less than 3 years ago. Conveniently located near highway 20. This is a true move in ready home. Quick close possible.
Last Agent to Sell the Property
Stoll Real Estate License #475183629 Listed on: 11/04/2024
Townhouse Details
Home Type
- Townhome
Est. Annual Taxes
- $6,015
Year Built
- Built in 2005
HOA Fees
- $188 Monthly HOA Fees
Parking
- 2 Car Attached Garage
- Garage Door Opener
- Driveway
- Parking Included in Price
Home Design
- Vinyl Siding
Interior Spaces
- 1,626 Sq Ft Home
- 3-Story Property
- Ceiling height of 9 feet or more
- Blinds
- Six Panel Doors
- Family Room
- Living Room
- Combination Kitchen and Dining Room
- Second Floor Utility Room
Kitchen
- Range<<rangeHoodToken>>
- <<microwave>>
- Dishwasher
- Stainless Steel Appliances
Flooring
- Laminate
- Vinyl
Bedrooms and Bathrooms
- 3 Bedrooms
- 3 Potential Bedrooms
Laundry
- Laundry Room
- Dryer
- Washer
Finished Basement
- English Basement
- Partial Basement
Schools
- Kenyon Woods Middle School
- South Elgin High School
Utilities
- Forced Air Heating and Cooling System
- Heating System Uses Natural Gas
Listing and Financial Details
- Homeowner Tax Exemptions
Community Details
Overview
- Association fees include exterior maintenance, lawn care, snow removal
- 6 Units
- Stephanie Lynn Association, Phone Number (224) 454-2436
- Property managed by Prairie Pointe Townhome/Preferred Management
Pet Policy
- Dogs and Cats Allowed
Security
- Resident Manager or Management On Site
Ownership History
Purchase Details
Home Financials for this Owner
Home Financials are based on the most recent Mortgage that was taken out on this home.Purchase Details
Home Financials for this Owner
Home Financials are based on the most recent Mortgage that was taken out on this home.Purchase Details
Home Financials for this Owner
Home Financials are based on the most recent Mortgage that was taken out on this home.Purchase Details
Home Financials for this Owner
Home Financials are based on the most recent Mortgage that was taken out on this home.Purchase Details
Home Financials for this Owner
Home Financials are based on the most recent Mortgage that was taken out on this home.Purchase Details
Purchase Details
Home Financials for this Owner
Home Financials are based on the most recent Mortgage that was taken out on this home.Similar Homes in South Elgin, IL
Home Values in the Area
Average Home Value in this Area
Purchase History
| Date | Type | Sale Price | Title Company |
|---|---|---|---|
| Warranty Deed | $342,000 | None Listed On Document | |
| Quit Claim Deed | -- | National Title Center | |
| Warranty Deed | $255,000 | First American Title | |
| Warranty Deed | $175,000 | Chicago Title Insurance Co | |
| Special Warranty Deed | $125,000 | Fidelity National Title | |
| Warranty Deed | -- | Ticor | |
| Warranty Deed | -- | Chicago Title Insurance Comp |
Mortgage History
| Date | Status | Loan Amount | Loan Type |
|---|---|---|---|
| Open | $335,805 | FHA | |
| Previous Owner | $182,000 | New Conventional | |
| Previous Owner | $162,900 | New Conventional | |
| Previous Owner | $166,250 | New Conventional | |
| Previous Owner | $121,831 | FHA | |
| Previous Owner | $204,000 | Purchase Money Mortgage |
Property History
| Date | Event | Price | Change | Sq Ft Price |
|---|---|---|---|---|
| 12/16/2024 12/16/24 | Sold | $342,000 | +0.9% | $210 / Sq Ft |
| 11/12/2024 11/12/24 | Pending | -- | -- | -- |
| 11/04/2024 11/04/24 | For Sale | $339,000 | 0.0% | $208 / Sq Ft |
| 10/15/2024 10/15/24 | For Rent | $2,900 | -- | -- |
Tax History Compared to Growth
Tax History
| Year | Tax Paid | Tax Assessment Tax Assessment Total Assessment is a certain percentage of the fair market value that is determined by local assessors to be the total taxable value of land and additions on the property. | Land | Improvement |
|---|---|---|---|---|
| 2023 | $6,015 | $79,698 | $23,495 | $56,203 |
| 2022 | $5,737 | $72,670 | $21,423 | $51,247 |
| 2021 | $5,394 | $67,941 | $20,029 | $47,912 |
| 2020 | $5,226 | $64,860 | $19,121 | $45,739 |
| 2019 | $5,027 | $61,783 | $18,214 | $43,569 |
| 2018 | $4,920 | $58,204 | $17,159 | $41,045 |
| 2017 | $4,668 | $55,023 | $16,221 | $38,802 |
| 2016 | $4,434 | $51,047 | $15,049 | $35,998 |
| 2015 | -- | $46,789 | $13,794 | $32,995 |
| 2014 | -- | $42,604 | $13,624 | $28,980 |
| 2013 | -- | $43,727 | $13,983 | $29,744 |
Agents Affiliated with this Home
-
Martina Lis

Seller's Agent in 2024
Martina Lis
Stoll Real Estate
(708) 785-9498
20 Total Sales
-
Alex Gemignani

Buyer's Agent in 2024
Alex Gemignani
The McDonald Group
(847) 308-7088
39 Total Sales
Map
Source: Midwest Real Estate Data (MRED)
MLS Number: 12202627
APN: 06-25-177-036
- 1697 Deer Pointe Dr
- 0 Riverview Dr
- 15 Richmond Cir
- 1452 Raymond St
- 1578 River Rd
- 414 Dwight St
- 934 Robertson Rd
- 376 Hastings St
- 512 Ryerson Ave
- 165 Ross Ave
- 50 S State St
- 566 Raymond St
- 1500 E Middle St
- 538 Raymond St
- 422 Ryerson Ave
- 1085 Moraine Dr
- 515 Adams St
- 627 Cookane Ave
- 364 Bent St
- 458 Morgan St
