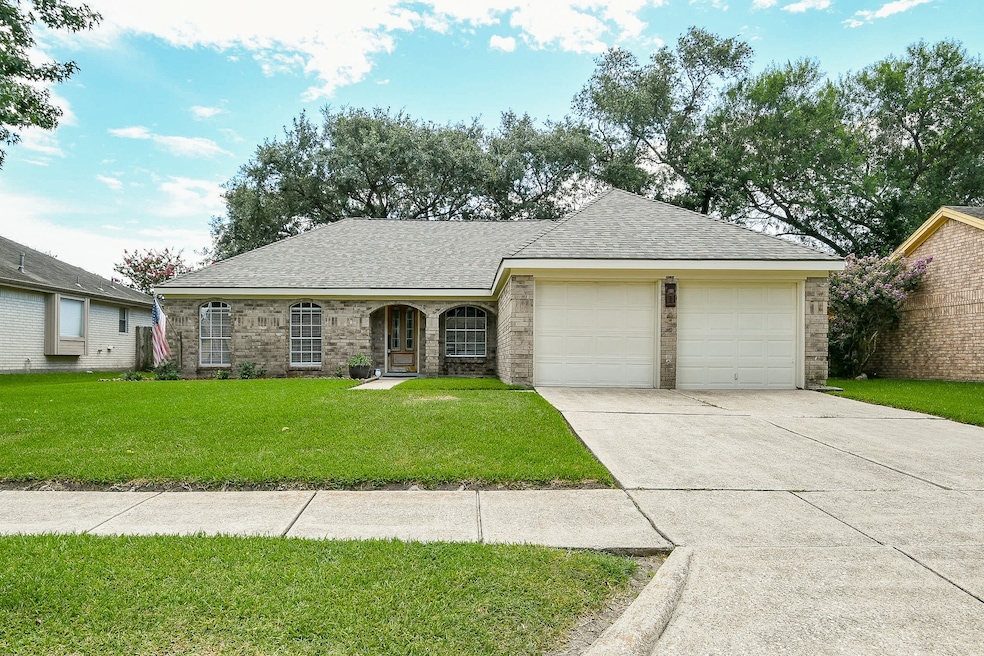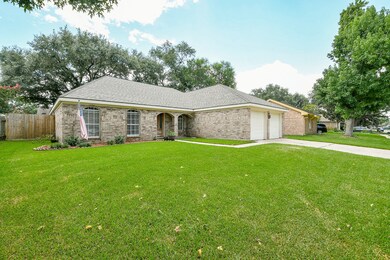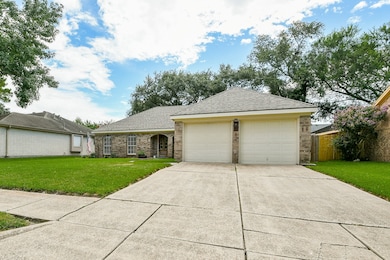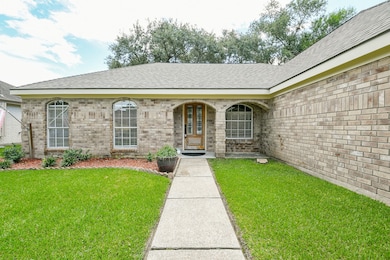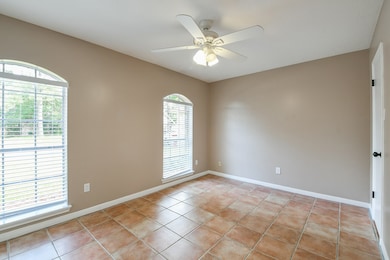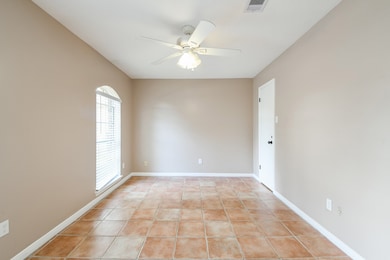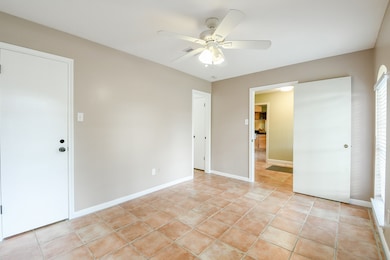16746 Square Rigger Ln Friendswood, TX 77546
Heritage Park NeighborhoodHighlights
- Traditional Architecture
- Community Pool
- 2 Car Attached Garage
- C.D. Landolt Elementary School Rated A
- Breakfast Room
- Shed
About This Home
Beautifully maintained and move-in ready, this charming home offers a spacious layout perfect for comfortable living. Enjoy a large living area that flows seamlessly into a generous kitchen and well-sized dining room—ideal for everyday living and entertaining.
The home includes a refrigerator, washer, and dryer for added convenience. The bedroom set in the primary suite and/or the dining table may stay with the home, if desired.
Step into the clean, well-kept backyard featuring a storage shed and a peaceful view from the living room.
Please note: No smoking is permitted inside the home.
All information should be independently verified for accuracy.
Listing Agent
Coldwell Banker Realty - Sugar Land License #0579223 Listed on: 07/08/2025

Home Details
Home Type
- Single Family
Year Built
- Built in 1986
Lot Details
- 7,150 Sq Ft Lot
- Back Yard Fenced
Parking
- 2 Car Attached Garage
- Garage Door Opener
Home Design
- Traditional Architecture
Interior Spaces
- 1,864 Sq Ft Home
- 1-Story Property
- Ceiling Fan
- Gas Log Fireplace
- Breakfast Room
- Tile Flooring
- Fire and Smoke Detector
Kitchen
- Electric Oven
- Electric Range
- Free-Standing Range
- <<microwave>>
- Dishwasher
- Disposal
Bedrooms and Bathrooms
- 4 Bedrooms
- 2 Full Bathrooms
Laundry
- Dryer
- Washer
Eco-Friendly Details
- Energy-Efficient Windows with Low Emissivity
- Ventilation
Schools
- Landolt Elementary School
- Westbrook Intermediate School
- Clear Brook High School
Additional Features
- Shed
- Central Heating and Cooling System
Listing and Financial Details
- Property Available on 7/9/25
- Long Term Lease
Community Details
Overview
- Heritage Park Sec 10 Subdivision
Recreation
- Community Pool
Pet Policy
- Call for details about the types of pets allowed
- Pet Deposit Required
Map
Source: Houston Association of REALTORS®
MLS Number: 74401108
APN: 1155210240008
- 2202 Villa Clara Dr
- 2206 Villa Clara Dr
- 2335 Bisontine St
- 2150 Villa Clara Dr
- 2146 Villa Clara Dr
- 2142 Villa Clara Dr
- 2138 Villa Clara Dr
- 2134 Villa Clara Dr
- 2130 Villa Clara Dr
- 2126 Villa Clara Dr
- 2246 Villa Clara Dr
- 2107 Villa Bella Ln
- 16734 Selder Dr
- 16619 Villa Del Luna Ln
- 16807 Selder Dr
- 2106 Villa Bella Ln
- 16227 Affirmed Way
- 2118 Villa Bella Ln
- 2202 Villa Bella Ln
- 16607 Villa Del Luna Ln
- 16747 Starboard View Dr
- 16727 Carrack Turn Dr
- 2207 Villa Flora Ln
- 1935 Pilgrims Point Dr
- 2611 Tammony Park Ct
- 2187 Pilgrims Bend Dr
- 19100 Glenwest Dr
- 19100 Glenwest Dr Unit 1211
- 19100 Glenwest Dr Unit 1122
- 19100 Glenwest Dr Unit 223
- 19100 Glenwest Dr Unit 1133
- 19100 Glenwest Dr Unit 325
- 19100 Glenwest Dr Unit 418
- 19100 Glenwest Dr Unit 338
- 19100 Glenwest Dr Unit 313
- 19100 Glenwest Dr Unit 1130
- 19100 Glenwest Dr Unit 226
- 19100 Glenwest Dr Unit 1225
- 19100 Glenwest Dr Unit 1235
- 19100 Glenwest Dr Unit 1124
