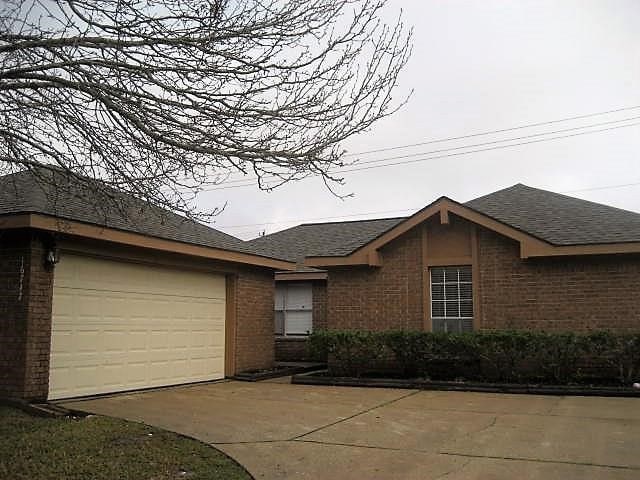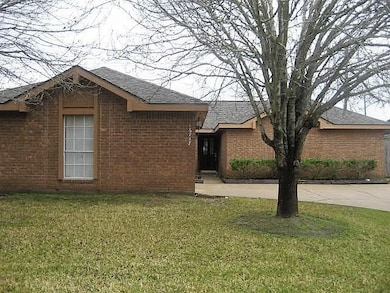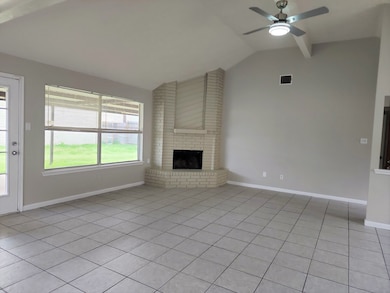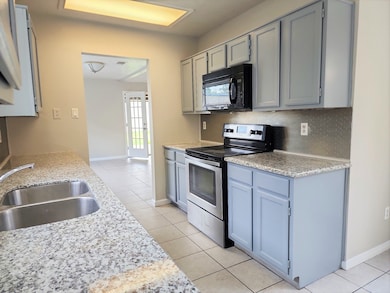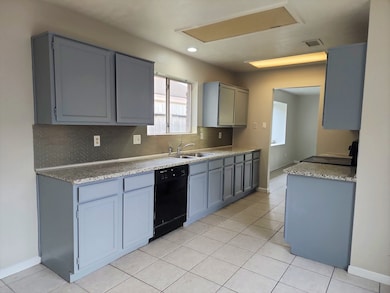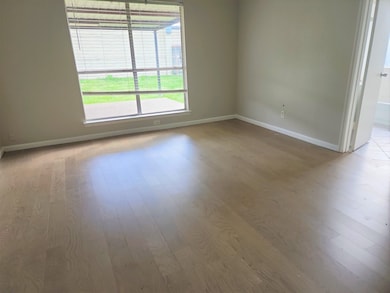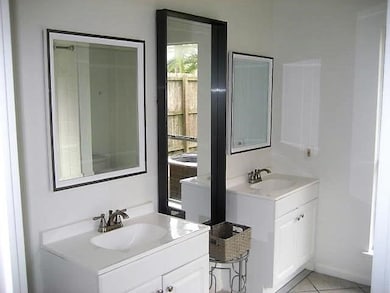16747 Starboard View Dr Friendswood, TX 77546
Heritage Park NeighborhoodHighlights
- Fenced Yard
- 2 Car Attached Garage
- Breakfast Bar
- C.D. Landolt Elementary School Rated A
- Double Vanity
- Living Room
About This Home
*OPEN HOUSE: SUNDAY, 7/20th, 12PM- 2:00PM*
Welcome to this charming 3-bedroom, 2-bathroom home in a desirable neighborhood. This property features a spacious backyard, perfect for outdoor entertaining. The open floor plan and updated kitchen make this home ideal for hosting family and friends. With close proximity to schools, shopping, and dining, this is the perfect place to call home. Don't miss out on this opportunity to lease in this sought-after community. *** Lawn maintenance is available for a monthly fee.***
Open House Schedule
-
Sunday, July 20, 202512:00 to 2:00 pm7/20/2025 12:00:00 PM +00:007/20/2025 2:00:00 PM +00:00Feel free to email or text your questions. Tina Roberts (713) 303-1228 tmrbroker.comAdd to Calendar
Home Details
Home Type
- Single Family
Est. Annual Taxes
- $4,918
Year Built
- Built in 1986
Lot Details
- 7,440 Sq Ft Lot
- Fenced Yard
- Partially Fenced Property
Parking
- 2 Car Attached Garage
- Garage Door Opener
Interior Spaces
- 1,562 Sq Ft Home
- 1-Story Property
- Ceiling Fan
- Wood Burning Fireplace
- Living Room
- Combination Kitchen and Dining Room
- Tile Flooring
- Washer and Electric Dryer Hookup
Kitchen
- Breakfast Bar
- Electric Oven
- Electric Range
- Microwave
- Dishwasher
- Disposal
Bedrooms and Bathrooms
- 3 Bedrooms
- 2 Full Bathrooms
- Double Vanity
Schools
- Landolt Elementary School
- Westbrook Intermediate School
- Clear Brook High School
Utilities
- Central Heating and Cooling System
- Municipal Trash
Listing and Financial Details
- Property Available on 6/8/24
- Long Term Lease
Community Details
Overview
- Front Yard Maintenance
- Heritage Park Sec 10 Subdivision
Pet Policy
- Call for details about the types of pets allowed
- Pet Deposit Required
Map
Source: Houston Association of REALTORS®
MLS Number: 12193492
APN: 1155210250012
- 2126 Villa Clara Dr
- 2130 Villa Clara Dr
- 2134 Villa Clara Dr
- 2138 Villa Clara Dr
- 2142 Villa Clara Dr
- 2146 Villa Clara Dr
- 2150 Villa Clara Dr
- 2202 Villa Clara Dr
- 2107 Villa Bella Ln
- 2206 Villa Clara Dr
- 16619 Villa Del Luna Ln
- 2106 Villa Bella Ln
- 2246 Villa Clara Dr
- 2118 Villa Bella Ln
- 2202 Villa Bella Ln
- 16607 Villa Del Luna Ln
- 2119 Villa Flora Ln
- 2202 Villa Flora Ln
- 2166 Villa Clara Dr
- 2162 Villa Clara Dr
- 16746 Square Rigger Ln
- 2207 Villa Flora Ln
- 16727 Carrack Turn Dr
- 1935 Pilgrims Point Dr
- 2611 Tammony Park Ct
- 19100 Glenwest Dr
- 19100 Glenwest Dr Unit 1211
- 19100 Glenwest Dr Unit 1122
- 19100 Glenwest Dr Unit 223
- 19100 Glenwest Dr Unit 1133
- 19100 Glenwest Dr Unit 325
- 19100 Glenwest Dr Unit 418
- 19100 Glenwest Dr Unit 338
- 19100 Glenwest Dr Unit 313
- 19100 Glenwest Dr Unit 1130
- 19100 Glenwest Dr Unit 226
- 19100 Glenwest Dr Unit 1225
- 19100 Glenwest Dr Unit 1235
- 19100 Glenwest Dr Unit 1124
- 19100 Glenwest Dr Unit 639
