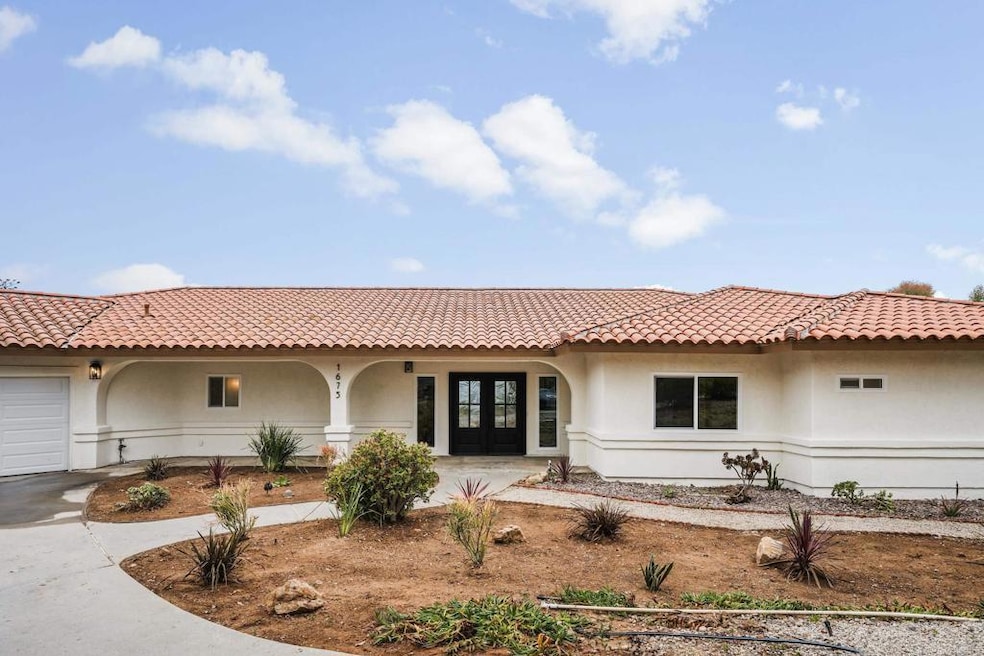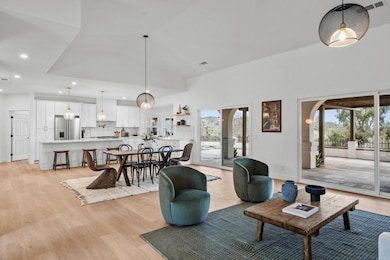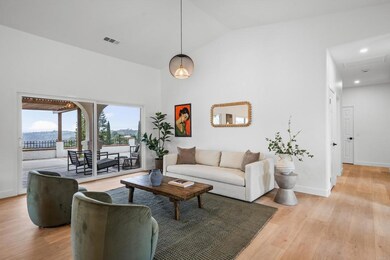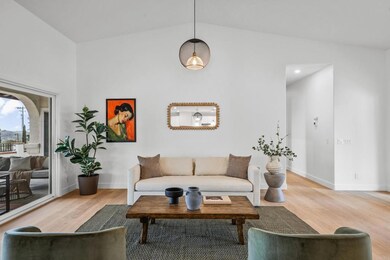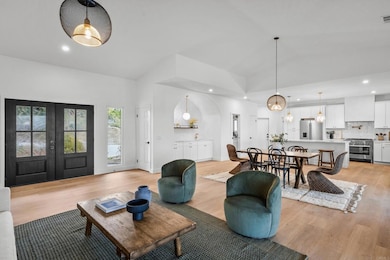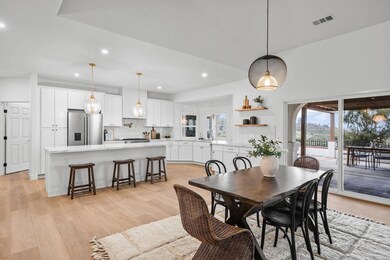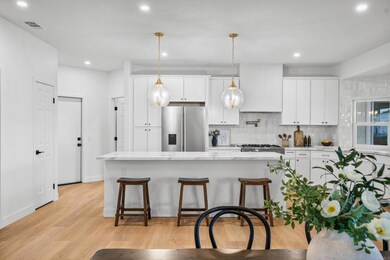
1675 Colina Vista Fallbrook, CA 92028
Highlights
- Solar Power System
- Panoramic View
- 2 Acre Lot
- Primary Bedroom Suite
- Updated Kitchen
- Open Floorplan
About This Home
As of May 2025Dwell West Homes presents this rare opportunity to own a fully remodeled Mediterranean-inspired home on acres of picturesque, usable land in the heart of Fallbrook. This 4-bedroom, 3.5-bathroom single-level residence with 2 primary retreats boasts superior craftsmanship and luxury finishes throughout. A professional designer has curated a stunning space with new luxury vinyl flooring, fresh paint, and upgraded lighting throughout. The kitchen is a showstopper with slim white shaker cabinets, quartz countertops, a custom plaster range hood over a 36” freestanding gas range, floating shelves, a large island, and a matching outdoor bar counter. The spacious primary bedroom features a floor-to-ceiling tiled fireplace and en-suite spa-like bath with a His & Hers vanity, freestanding tub, and oversized tiled shower with a bench. Additional upgrades include a large laundry room with extra storage, new mirrored closet doors, and all-new GFCIs. The exterior features fresh landscaping with succulents, full exterior paint, new double-pane windows and sliders, a brand-new roof with a 5-year warranty, and a remote-entry gated driveway. The 4-car garage has new doors/motors including a new water heater. Conveniently located near Monserate Winery, Vineyard 1924, and Live Oak Park, this private retreat is truly one-of-a-kind. Don’t miss this extraordinary opportunity
Last Agent to Sell the Property
Compass Brokerage Email: wilsonrileyre@gmail.com License #02042357 Listed on: 03/27/2025

Home Details
Home Type
- Single Family
Est. Annual Taxes
- $2,249
Year Built
- Built in 1990 | Remodeled
Lot Details
- 2 Acre Lot
- Rural Setting
- Lot Sloped Down
- Drip System Landscaping
- Front and Back Yard Sprinklers
- Private Yard
- Property is zoned R1
Parking
- 4 Car Attached Garage
- 8 Open Parking Spaces
Property Views
- Panoramic
- City Lights
- Mountain
- Hills
- Neighborhood
Home Design
- Mediterranean Architecture
- Turnkey
- Spanish Tile Roof
- Concrete Perimeter Foundation
Interior Spaces
- 2,714 Sq Ft Home
- 1-Story Property
- Open Floorplan
- Ceiling Fan
- Recessed Lighting
- Double Pane Windows
- Entryway
- Family Room Off Kitchen
- Living Room
- Den
- Vinyl Flooring
Kitchen
- Galley Kitchen
- Updated Kitchen
- Open to Family Room
- Gas Range
- Range Hood
- <<microwave>>
- Dishwasher
- Kitchen Island
- Quartz Countertops
- Disposal
Bedrooms and Bathrooms
- 4 Bedrooms
- Fireplace in Primary Bedroom
- Fireplace in Primary Bedroom Retreat
- Primary Bedroom Suite
- Double Master Bedroom
- Walk-In Closet
- Maid or Guest Quarters
Laundry
- Laundry Room
- 220 Volts In Laundry
Eco-Friendly Details
- Solar Power System
Outdoor Features
- Exterior Lighting
- Shed
Utilities
- Forced Air Heating and Cooling System
- Water Heater
- Conventional Septic
Listing and Financial Details
- Assessor Parcel Number 1073305800
Community Details
Overview
- No Home Owners Association
- Foothills
- Mountainous Community
Recreation
- Hiking Trails
Ownership History
Purchase Details
Home Financials for this Owner
Home Financials are based on the most recent Mortgage that was taken out on this home.Purchase Details
Home Financials for this Owner
Home Financials are based on the most recent Mortgage that was taken out on this home.Purchase Details
Home Financials for this Owner
Home Financials are based on the most recent Mortgage that was taken out on this home.Purchase Details
Home Financials for this Owner
Home Financials are based on the most recent Mortgage that was taken out on this home.Purchase Details
Home Financials for this Owner
Home Financials are based on the most recent Mortgage that was taken out on this home.Purchase Details
Home Financials for this Owner
Home Financials are based on the most recent Mortgage that was taken out on this home.Purchase Details
Home Financials for this Owner
Home Financials are based on the most recent Mortgage that was taken out on this home.Purchase Details
Home Financials for this Owner
Home Financials are based on the most recent Mortgage that was taken out on this home.Purchase Details
Home Financials for this Owner
Home Financials are based on the most recent Mortgage that was taken out on this home.Purchase Details
Purchase Details
Home Financials for this Owner
Home Financials are based on the most recent Mortgage that was taken out on this home.Purchase Details
Home Financials for this Owner
Home Financials are based on the most recent Mortgage that was taken out on this home.Purchase Details
Purchase Details
Purchase Details
Similar Homes in Fallbrook, CA
Home Values in the Area
Average Home Value in this Area
Purchase History
| Date | Type | Sale Price | Title Company |
|---|---|---|---|
| Grant Deed | $1,350,000 | Fidelity National Title | |
| Grant Deed | $755,000 | Fidelity National Title | |
| Interfamily Deed Transfer | -- | None Available | |
| Interfamily Deed Transfer | -- | None Available | |
| Interfamily Deed Transfer | -- | Tsi | |
| Interfamily Deed Transfer | -- | Tsi | |
| Interfamily Deed Transfer | -- | Tsi Title | |
| Interfamily Deed Transfer | -- | Tsi Title | |
| Interfamily Deed Transfer | -- | Tsi Title | |
| Interfamily Deed Transfer | -- | Tsi Title | |
| Interfamily Deed Transfer | -- | Accommodation | |
| Interfamily Deed Transfer | -- | Fidelity National Title Co | |
| Interfamily Deed Transfer | -- | Commonwealth Land Title | |
| Interfamily Deed Transfer | -- | Lawyers Title | |
| Interfamily Deed Transfer | -- | First American Title Ins | |
| Interfamily Deed Transfer | -- | First American Title Ins | |
| Interfamily Deed Transfer | -- | -- | |
| Interfamily Deed Transfer | -- | Chicago Title Co | |
| Grant Deed | $265,000 | Fidelity National Title | |
| Interfamily Deed Transfer | -- | -- | |
| Deed | $330,000 | -- | |
| Deed | $71,000 | -- |
Mortgage History
| Date | Status | Loan Amount | Loan Type |
|---|---|---|---|
| Open | $807,000 | New Conventional | |
| Previous Owner | $143,000 | New Conventional | |
| Previous Owner | $879,500 | Construction | |
| Previous Owner | $571,000 | VA | |
| Previous Owner | $570,000 | VA | |
| Previous Owner | $526,876 | VA | |
| Previous Owner | $471,739 | VA | |
| Previous Owner | $473,500 | VA | |
| Previous Owner | $451,225 | VA | |
| Previous Owner | $424,563 | VA | |
| Previous Owner | $415,000 | Stand Alone Refi Refinance Of Original Loan | |
| Previous Owner | $391,500 | Stand Alone Refi Refinance Of Original Loan | |
| Previous Owner | $303,750 | Unknown | |
| Previous Owner | $180,000 | No Value Available | |
| Previous Owner | $175,000 | No Value Available |
Property History
| Date | Event | Price | Change | Sq Ft Price |
|---|---|---|---|---|
| 05/01/2025 05/01/25 | Sold | $1,350,000 | +2.0% | $497 / Sq Ft |
| 04/02/2025 04/02/25 | Pending | -- | -- | -- |
| 03/27/2025 03/27/25 | For Sale | $1,324,000 | +75.4% | $488 / Sq Ft |
| 01/10/2025 01/10/25 | Sold | $755,000 | -2.3% | $278 / Sq Ft |
| 12/22/2024 12/22/24 | Pending | -- | -- | -- |
| 12/21/2024 12/21/24 | For Sale | $773,000 | -- | $285 / Sq Ft |
Tax History Compared to Growth
Tax History
| Year | Tax Paid | Tax Assessment Tax Assessment Total Assessment is a certain percentage of the fair market value that is determined by local assessors to be the total taxable value of land and additions on the property. | Land | Improvement |
|---|---|---|---|---|
| 2024 | $2,249 | $210,208 | $82,686 | $127,522 |
| 2023 | $2,178 | $206,087 | $81,065 | $125,022 |
| 2022 | $2,177 | $202,047 | $79,476 | $122,571 |
| 2021 | $2,104 | $198,086 | $77,918 | $120,168 |
| 2020 | $2,119 | $196,056 | $77,120 | $118,936 |
| 2019 | $2,077 | $192,212 | $75,608 | $116,604 |
| 2018 | $2,045 | $188,444 | $74,126 | $114,318 |
| 2017 | $2,004 | $184,750 | $72,673 | $112,077 |
| 2016 | $1,952 | $181,129 | $71,249 | $109,880 |
| 2015 | $1,921 | $178,409 | $70,179 | $108,230 |
| 2014 | -- | $174,915 | $68,805 | $106,110 |
Agents Affiliated with this Home
-
Wilson Riley

Seller's Agent in 2025
Wilson Riley
Compass
(760) 688-6796
5 in this area
47 Total Sales
-
Sander Harth

Seller Co-Listing Agent in 2025
Sander Harth
Compass
(619) 507-1100
4 in this area
124 Total Sales
-
Lee Arnold

Buyer's Agent in 2025
Lee Arnold
Benchmark Properties
(760) 502-6263
14 in this area
132 Total Sales
Map
Source: California Regional Multiple Listing Service (CRMLS)
MLS Number: NDP2502944
APN: 107-330-58
- 1470 Via Chaparral
- 3129 Reche Rd
- 3410 Canonita Dr
- 3322 Canonita Dr
- 3237 Canonita Dr
- 0 Wilt Rd Unit PTP2501535
- 0 Reche Rd Unit OC25150622
- 0 Reche Rd Unit SW25018706
- 1409 Tecalote Dr
- 1188 Sierra Bonita
- 2923 Canonita Dr
- 2891 Los Alisos Dr
- 1166 Arroyo Pacifica
- 2424 Gird Rd
- 2747 Vía Del Robles
- 3909 Reche Rd Unit 191
- 3909 Reche Rd Unit 202
- 3909 Reche Rd Unit 211
- 3909 Reche Rd Unit 52
- 3909 Reche Rd Unit 194
