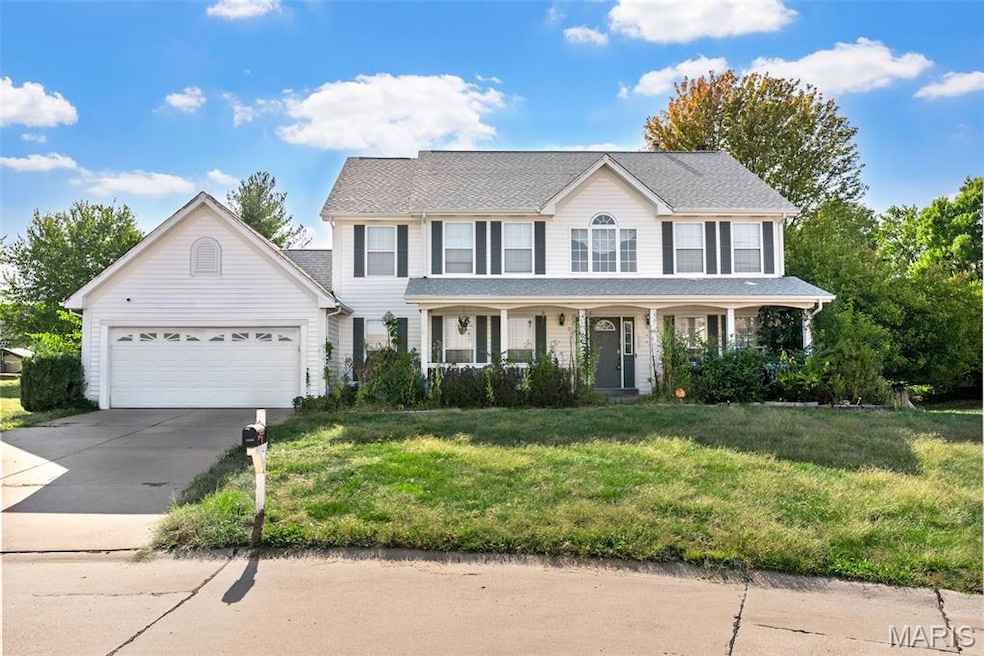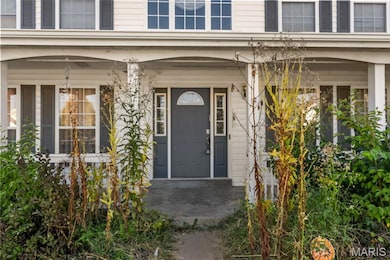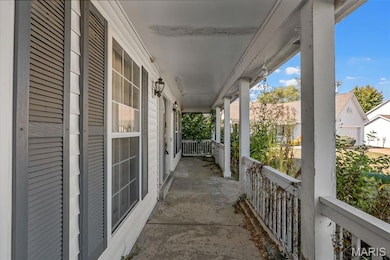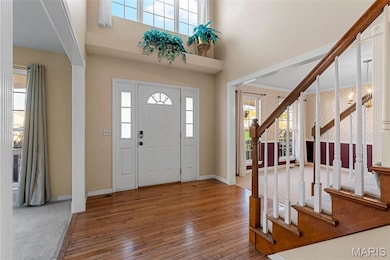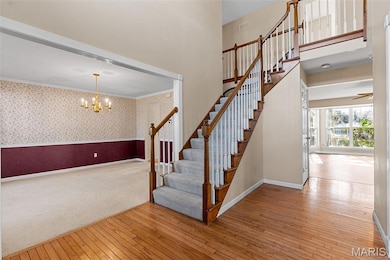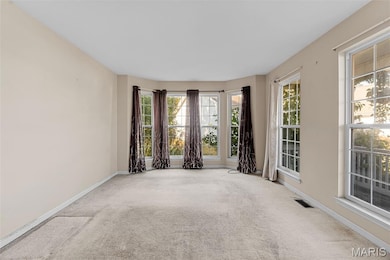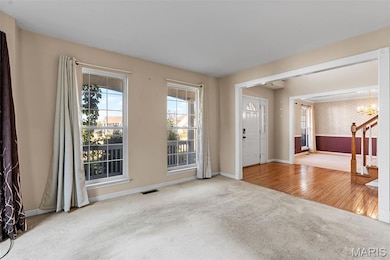16753 Heather Moor Dr Florissant, MO 63034
Estimated payment $2,221/month
Highlights
- Very Popular Property
- Traditional Architecture
- Covered Patio or Porch
- Deck
- Wood Flooring
- Breakfast Room
About This Home
Welcome to 16753 Heather Moor — a spacious 3,000+ sq ft home tucked deep inside a private street within a desirable subdivision. This 4-bedroom, 2.5-bath residence offers strong bones and plenty of space to personalize. Inside, you’ll find hardwood floors, crown molding, and a functional kitchen with a center island, lazy susan, and raised-panel white cabinetry. The primary suite includes a jetted tub, double-bowl vanity, separate shower, and a large walk-in closet. Additional features include newer systems, ceiling fans, an attic fan, an oversized insulated and drywalled garage with a service door, a fenced backyard, built-in shelving in the lower level, and a rough-in for an additional bath. While the home is being sold as-is, it’s a great opportunity for an owner seeking sweat equity or an investor looking for a straightforward update project in a strong location.
Listing Agent
Ascend Real Estate Advisors License #2014017363 Listed on: 11/13/2025
Home Details
Home Type
- Single Family
Est. Annual Taxes
- $5,594
Year Built
- Built in 1996
Lot Details
- 0.27 Acre Lot
- Lot Dimensions are 85x139
- Property is Fully Fenced
- Level Lot
- Back and Front Yard
HOA Fees
- $17 Monthly HOA Fees
Parking
- 2 Car Attached Garage
- Additional Parking
Home Design
- Traditional Architecture
- Frame Construction
- Vinyl Siding
Interior Spaces
- 2,950 Sq Ft Home
- 2-Story Property
- Crown Molding
- Ceiling Fan
- Wood Burning Fireplace
- Family Room with Fireplace
- Living Room
- Breakfast Room
- Dining Room
- Laundry Room
Flooring
- Wood
- Carpet
- Ceramic Tile
- Vinyl
Bedrooms and Bathrooms
- 4 Bedrooms
Unfinished Basement
- Interior Basement Entry
- 9 Foot Basement Ceiling Height
- Sump Pump
- Stubbed For A Bathroom
- Basement Storage
Outdoor Features
- Deck
- Covered Patio or Porch
Schools
- Brown Elem. Elementary School
- North Middle School
- Hazelwood Central High School
Utilities
- Forced Air Heating and Cooling System
Community Details
- Association fees include common area maintenance
- Estates At Lexington Gardens Association
Listing and Financial Details
- Assessor Parcel Number 04J-54-0501
Map
Home Values in the Area
Average Home Value in this Area
Tax History
| Year | Tax Paid | Tax Assessment Tax Assessment Total Assessment is a certain percentage of the fair market value that is determined by local assessors to be the total taxable value of land and additions on the property. | Land | Improvement |
|---|---|---|---|---|
| 2025 | $5,594 | $67,330 | $7,540 | $59,790 |
| 2024 | $5,594 | $62,190 | $4,900 | $57,290 |
| 2023 | $5,575 | $62,190 | $4,900 | $57,290 |
| 2022 | $5,081 | $50,420 | $6,610 | $43,810 |
| 2021 | $4,806 | $50,420 | $6,610 | $43,810 |
| 2020 | $4,521 | $44,170 | $7,540 | $36,630 |
| 2019 | $4,485 | $44,170 | $7,540 | $36,630 |
| 2018 | $4,292 | $39,080 | $3,780 | $35,300 |
| 2017 | $4,287 | $39,080 | $3,780 | $35,300 |
| 2016 | $4,325 | $38,780 | $3,400 | $35,380 |
| 2015 | $4,160 | $38,780 | $3,400 | $35,380 |
| 2014 | $3,652 | $33,860 | $5,380 | $28,480 |
Property History
| Date | Event | Price | List to Sale | Price per Sq Ft |
|---|---|---|---|---|
| 11/13/2025 11/13/25 | For Sale | $329,900 | -- | $112 / Sq Ft |
Purchase History
| Date | Type | Sale Price | Title Company |
|---|---|---|---|
| Warranty Deed | $220,000 | Us Title Main |
Mortgage History
| Date | Status | Loan Amount | Loan Type |
|---|---|---|---|
| Previous Owner | $214,423 | FHA |
Source: MARIS MLS
MLS Number: MIS25076202
APN: 04J-54-0501
- 3932 Secretariat Dr
- 1273 Hermans Orchard Dr
- 3859 Sonora Stone Dr
- 1303 Topsider Ct
- 3844 Rapids Dr
- 2 Aspen at Riverstone
- 3840 Sonora Stone Dr
- 3839 Sonora Stone Dr
- 2 Ashford at Riverstone
- 2 Maple at Riverstone
- 3828 Sonora Stone Dr
- 2 Aspen II at Riverstone
- 3819 Sonora Stone Dr
- 2 Berwick at Riverstone
- 19726 Old Jamestown Rd
- 16804 River Stone Dr
- 3849 Secretariat Dr
- 16787 River Stone Dr
- 3660 Woodman Dr
- 3645 Woodman Dr
- 3815 Melstone Ct
- 3814 Melstone Ct
- 3758 Affirmed Dr
- 1006 Trifecta Dr
- 1031 Exacta Ct
- 1312 Langholm Dr
- 1433 Kew Gardens Dr
- 2966 Clanfield Dr
- 2961 Atlantic Park Ave
- 1126 Borden Dr
- 753 Liberty Village Dr
- 629 Greenway Manor Dr
- 1201 Garden Village Dr
- 1280 Garden Village Dr
- 15623 92nd Ave
- 3748 Riviere Marne Ct
- 4031 Les Cherbourg Ln
- 2016 Freemantle Ct
- 1080 N Park Ln
- 1875 Battlefield Dr
