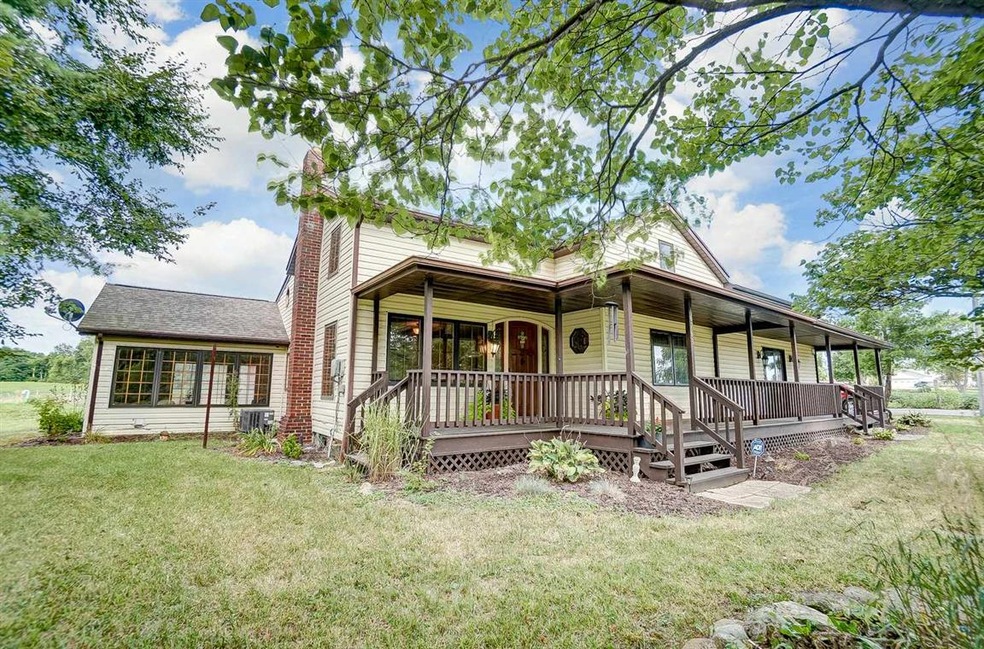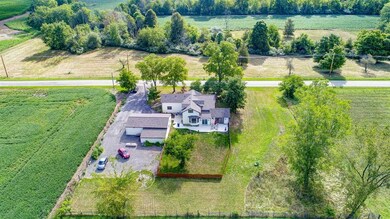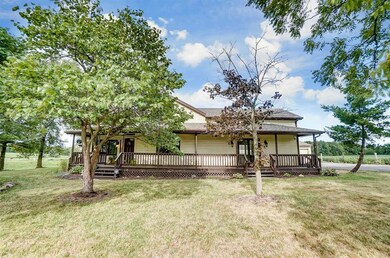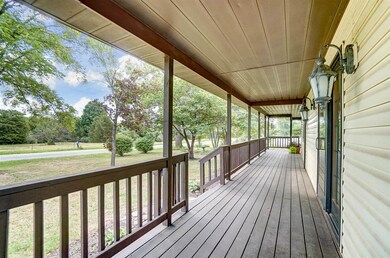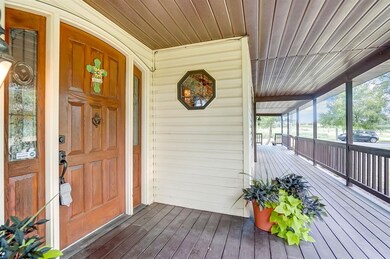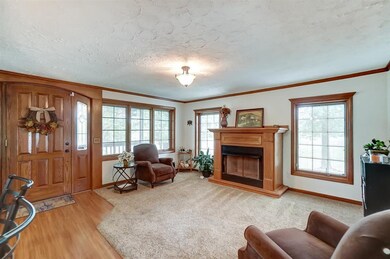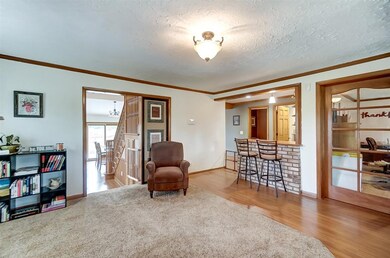
16763 Auburn Rd Huntertown, IN 46748
Highlights
- Primary Bedroom Suite
- Open Floorplan
- Vaulted Ceiling
- Cedar Canyon Elementary School Rated A-
- Living Room with Fireplace
- Backs to Open Ground
About This Home
As of May 2021This house has an accepted offer and it is a first right contingency. **Seller is selling As Is** Serene PRIVATE COUNTRY in NWAC schools w/ unique updated home & Heated Workshop. Enjoy coffee on expansive covered front porch & BBQ on large 28x15 patio in fenced backyard. Feel fresh air & let outside in as walls of sliding glass doors set no boundaries & expansive windows reveal beautiful views & natural light. Home has many wonderful lifestyle spaces: Family Room w/ buffet/bar stool seating & cozy fireplace, vaulted-ceiling Great Room, French-doored Den/flex space, & upstairs Loft (can convert as 4th br). Master BR on main boasts ensuite BA, sliding door to porch, & plentiful walk-in closet space. Open Concept Living/Dining space & switchback staircase off Expansive Kitchen w/ pass-through, an Island, eat-in Nook in charming Bay Window, tiled Backsplash, miles of counter & cabinetry w/ crown, crushed Granite sink, & sliding door to side Court Yard. 2 large BRs up share full BA & Loft. Convenient dedicated Laundry Room & separate Guest BA. ALL New & Completely renovated since 2016: complete tear-off roof house/shop, walls/paint, flooring, SL ceilings, HVAC & hot water heater, New Septic, kitchen, bathrooms, electrical, LEDs, plumbing, asphalt driveway, appliances, fence, & much more. Nice heated workshop/garage w/ built in work benches &storage shelves, peg boards, custom sealed floor, & attached lean-to w/ can lights. Relax, play, grow, & enjoy life, inside & out, in your own AMAZING slice of country paradise.
Last Buyer's Agent
David Clark
North Eastern Group Realty

Home Details
Home Type
- Single Family
Est. Annual Taxes
- $1,309
Year Built
- Built in 1910
Lot Details
- 1 Acre Lot
- Lot Dimensions are 226' x 206' x 228' x 207'
- Backs to Open Ground
- Wood Fence
- Level Lot
Parking
- 2 Car Detached Garage
- Heated Garage
- Driveway
Home Design
- Slab Foundation
- Shingle Roof
- Asphalt Roof
- Vinyl Construction Material
Interior Spaces
- 1.5-Story Property
- Open Floorplan
- Chair Railings
- Woodwork
- Crown Molding
- Vaulted Ceiling
- Ceiling Fan
- Gas Log Fireplace
- Living Room with Fireplace
- 2 Fireplaces
- Workshop
- Home Security System
- Laundry on main level
Kitchen
- Breakfast Bar
- Electric Oven or Range
- Kitchen Island
Flooring
- Carpet
- Laminate
Bedrooms and Bathrooms
- 3 Bedrooms
- Primary Bedroom Suite
- Walk-In Closet
Partially Finished Basement
- Sump Pump
- Crawl Space
Outdoor Features
- Covered patio or porch
Schools
- Cedar Canyon Elementary School
- Maple Creek Middle School
- Carroll High School
Utilities
- Forced Air Heating and Cooling System
- Heating System Powered By Leased Propane
- Propane
- Private Company Owned Well
- Well
- Septic System
Listing and Financial Details
- Assessor Parcel Number 02-02-11-400-017.000-057
Ownership History
Purchase Details
Home Financials for this Owner
Home Financials are based on the most recent Mortgage that was taken out on this home.Purchase Details
Home Financials for this Owner
Home Financials are based on the most recent Mortgage that was taken out on this home.Purchase Details
Purchase Details
Home Financials for this Owner
Home Financials are based on the most recent Mortgage that was taken out on this home.Similar Homes in the area
Home Values in the Area
Average Home Value in this Area
Purchase History
| Date | Type | Sale Price | Title Company |
|---|---|---|---|
| Personal Reps Deed | $266,000 | Centurion Land Title Inc | |
| Warranty Deed | -- | Trademark Title | |
| Sheriffs Deed | $194,144 | None Available | |
| Warranty Deed | -- | -- |
Mortgage History
| Date | Status | Loan Amount | Loan Type |
|---|---|---|---|
| Open | $60,000 | New Conventional | |
| Open | $252,700 | New Conventional | |
| Previous Owner | $100,000 | No Value Available | |
| Previous Owner | $100,000 | Credit Line Revolving | |
| Previous Owner | $55,000 | Credit Line Revolving | |
| Previous Owner | $220,000 | No Value Available |
Property History
| Date | Event | Price | Change | Sq Ft Price |
|---|---|---|---|---|
| 07/16/2025 07/16/25 | For Sale | $414,900 | +56.0% | $140 / Sq Ft |
| 05/03/2021 05/03/21 | Sold | $266,000 | +2.3% | $90 / Sq Ft |
| 03/15/2021 03/15/21 | Pending | -- | -- | -- |
| 03/01/2021 03/01/21 | Price Changed | $259,900 | +4.0% | $88 / Sq Ft |
| 03/01/2021 03/01/21 | For Sale | $249,900 | +138.0% | $84 / Sq Ft |
| 01/14/2016 01/14/16 | Sold | $105,000 | -24.9% | $35 / Sq Ft |
| 12/18/2015 12/18/15 | Pending | -- | -- | -- |
| 11/24/2015 11/24/15 | For Sale | $139,900 | -- | $47 / Sq Ft |
Tax History Compared to Growth
Tax History
| Year | Tax Paid | Tax Assessment Tax Assessment Total Assessment is a certain percentage of the fair market value that is determined by local assessors to be the total taxable value of land and additions on the property. | Land | Improvement |
|---|---|---|---|---|
| 2024 | $2,474 | $333,200 | $43,200 | $290,000 |
| 2023 | $2,474 | $318,800 | $43,200 | $275,600 |
| 2022 | $2,035 | $267,100 | $43,200 | $223,900 |
| 2021 | $1,321 | $178,800 | $43,200 | $135,600 |
| 2020 | $2,780 | $167,200 | $43,200 | $124,000 |
| 2019 | $1,309 | $161,900 | $43,200 | $118,700 |
| 2018 | $1,217 | $150,800 | $36,500 | $114,300 |
| 2017 | $1,186 | $141,600 | $36,500 | $105,100 |
| 2016 | $567 | $90,800 | $26,000 | $64,800 |
| 2014 | $1,799 | $89,700 | $29,100 | $60,600 |
| 2013 | $1,807 | $89,700 | $37,100 | $52,600 |
Agents Affiliated with this Home
-
Matthew Hawkins

Seller's Agent in 2025
Matthew Hawkins
Wieland Real Estate
(260) 417-2165
157 Total Sales
-
Andrea Zehr

Seller's Agent in 2021
Andrea Zehr
eXp Realty, LLC
(260) 494-2852
113 Total Sales
-
D
Buyer's Agent in 2021
David Clark
North Eastern Group Realty
-
Jane Yoder

Seller's Agent in 2016
Jane Yoder
RE/MAX
(260) 466-5306
172 Total Sales
Map
Source: Indiana Regional MLS
MLS Number: 202106123
APN: 02-02-11-400-017.000-057
- 17723 Auburn Rd
- 5006 Vandolah Rd
- 16807 T Tarn Trail Unit 10
- 5540 Rolling Run Ct Unit 20
- 18303 Tonkel Rd
- 5631 Rolling Run Ct Unit 14
- 5693 Rolling Run Ct Unit 15
- 5755 Rolling Run Ct Unit 16
- TBD Whisper Creek Ct Unit 5
- TBD Whisper Creek Ct Unit 4
- 5797 Rolling Run Ct Unit 17
- 1509 Canyon Cove
- 3330 Hursh Rd
- 18607 Tonkel Rd
- 5165 Greyson Heights Dr
- 17116 Coldwater Rd
- 5106 Greyson Heights Dr Unit 27
- 1552 Farm View Ct
- 17380 Creekside Crossing Run
- 6482 Hollopeter Rd
