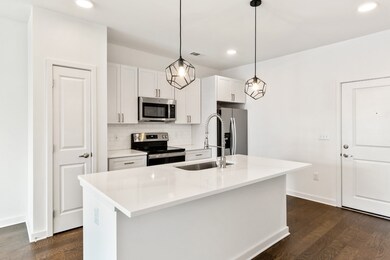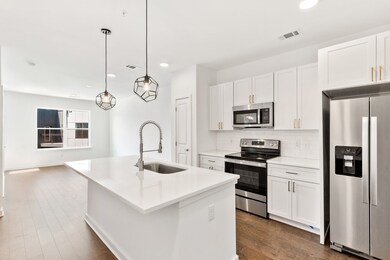
Silo West 1677 54th Ave N Unit 212 Nashville, TN 37209
The Nations NeighborhoodHighlights
- Fitness Center
- Contemporary Architecture
- Walk-In Closet
- In Ground Pool
- Wood Flooring
- Cooling Available
About This Home
As of February 2024Welcome to Silo West in the heart of The Nations! Step inside this luxurious condo and be greeted by the sleek and modern finishes, creating a stylish and sophisticated living space. The thoughtful open floor plan allows for seamless entertaining, while the abundance of natural light floods the space, creating an inviting atmosphere. The kitchen features stainless steel appliances, a large island, and ample counter space. Double vanities and a walk-in shower in the bathroom add a touch of luxury to your everyday routine, while the sizeable walk-in closet provides plenty of storage. This second-floor unit offers stunning views overlooking the pool. Endless options for entertainment, dining, and shopping right at your doorstep. Unbeatable building amenities, including a fitness center, pool, and gas grills, provide the perfect retreat. One deeded parking spot is included. Lease permit conveys with unit. This fabulous condo is the perfect option for an owner-occupant or an investor!
Last Agent to Sell the Property
Compass Brokerage Phone: 6155459087 License #322279 Listed on: 12/28/2023

Property Details
Home Type
- Condominium
Est. Annual Taxes
- $918
Year Built
- Built in 2022
HOA Fees
- $134 Monthly HOA Fees
Home Design
- Contemporary Architecture
- Brick Exterior Construction
- Slab Foundation
- Hardboard
Interior Spaces
- 705 Sq Ft Home
- Property has 1 Level
- Ceiling Fan
Kitchen
- <<microwave>>
- Dishwasher
- Disposal
Flooring
- Wood
- Tile
Bedrooms and Bathrooms
- 1 Main Level Bedroom
- Walk-In Closet
- 1 Full Bathroom
Laundry
- Dryer
- Washer
Home Security
Parking
- 1 Open Parking Space
- 1 Parking Space
- Parking Lot
- Assigned Parking
Accessible Home Design
- Accessible Hallway
- Accessible Entrance
Pool
- In Ground Pool
Schools
- Cockrill Elementary School
- Moses Mckissack Middle School
- Pearl Cohn Magnet High School
Utilities
- Cooling Available
- Central Heating
Listing and Financial Details
- Assessor Parcel Number 091031B21200CO
Community Details
Overview
- Association fees include exterior maintenance, ground maintenance, recreation facilities
- Silo West Nashville Subdivision
Recreation
Security
- Fire and Smoke Detector
- Fire Sprinkler System
Ownership History
Purchase Details
Home Financials for this Owner
Home Financials are based on the most recent Mortgage that was taken out on this home.Purchase Details
Similar Homes in the area
Home Values in the Area
Average Home Value in this Area
Purchase History
| Date | Type | Sale Price | Title Company |
|---|---|---|---|
| Warranty Deed | $325,000 | Wagon Wheel Title | |
| Warranty Deed | $190,000 | Carney Title |
Mortgage History
| Date | Status | Loan Amount | Loan Type |
|---|---|---|---|
| Open | $85,000 | New Conventional | |
| Previous Owner | $225,000 | New Conventional |
Property History
| Date | Event | Price | Change | Sq Ft Price |
|---|---|---|---|---|
| 06/15/2025 06/15/25 | Pending | -- | -- | -- |
| 05/14/2025 05/14/25 | Price Changed | $299,900 | -0.4% | $425 / Sq Ft |
| 03/17/2025 03/17/25 | Price Changed | $301,000 | -5.2% | $427 / Sq Ft |
| 02/23/2025 02/23/25 | Price Changed | $317,500 | -1.2% | $450 / Sq Ft |
| 01/03/2025 01/03/25 | Price Changed | $321,500 | -1.2% | $456 / Sq Ft |
| 12/01/2024 12/01/24 | Price Changed | $325,500 | -0.6% | $462 / Sq Ft |
| 11/12/2024 11/12/24 | Price Changed | $327,500 | -2.2% | $465 / Sq Ft |
| 10/30/2024 10/30/24 | For Sale | $335,000 | +3.1% | $475 / Sq Ft |
| 02/13/2024 02/13/24 | Sold | $325,000 | -3.0% | $461 / Sq Ft |
| 01/24/2024 01/24/24 | Pending | -- | -- | -- |
| 01/10/2024 01/10/24 | For Sale | $335,000 | 0.0% | $475 / Sq Ft |
| 12/31/2023 12/31/23 | Pending | -- | -- | -- |
| 12/28/2023 12/28/23 | For Sale | $335,000 | -- | $475 / Sq Ft |
Tax History Compared to Growth
Tax History
| Year | Tax Paid | Tax Assessment Tax Assessment Total Assessment is a certain percentage of the fair market value that is determined by local assessors to be the total taxable value of land and additions on the property. | Land | Improvement |
|---|---|---|---|---|
| 2024 | $1,719 | $52,825 | $20,000 | $32,825 |
| 2023 | $1,719 | $52,825 | $20,000 | $32,825 |
| 2022 | $1,069 | $28,225 | $20,000 | $8,225 |
| 2021 | $0 | $0 | $0 | $0 |
Agents Affiliated with this Home
-
Brad Reynolds

Seller's Agent in 2024
Brad Reynolds
Synergy Realty Network, LLC
(615) 856-3270
7 in this area
160 Total Sales
-
William Griffin

Seller's Agent in 2024
William Griffin
Compass
(615) 545-9087
32 in this area
137 Total Sales
About Silo West
Map
Source: Realtracs
MLS Number: 2604442
APN: 091-03-1B-212-00
- 1677 54th Ave N Unit 419
- 1677 54th Ave N Unit 431
- 1677 54th Ave N Unit 201
- 1677 54th Ave N Unit 123
- 1677 54th Ave N Unit 415
- 1677 54th Ave N Unit 226
- 1677 54th Ave N Unit 139
- 1677 54th Ave N Unit 318
- 1677 54th Ave N Unit 200
- 1677 54th Ave N Unit 418
- 1647 54th Ave N
- 1638 54th Ave N Unit 113
- 1638 54th Ave N Unit 234
- 1638 54th Ave N Unit 320
- 1638 54th Ave N Unit 313
- 1638 54th Ave N Unit 210
- 1638 54th Ave N Unit 300
- 5502 New York Ave
- 5506A New York Ave
- 1606 57th Ave N






