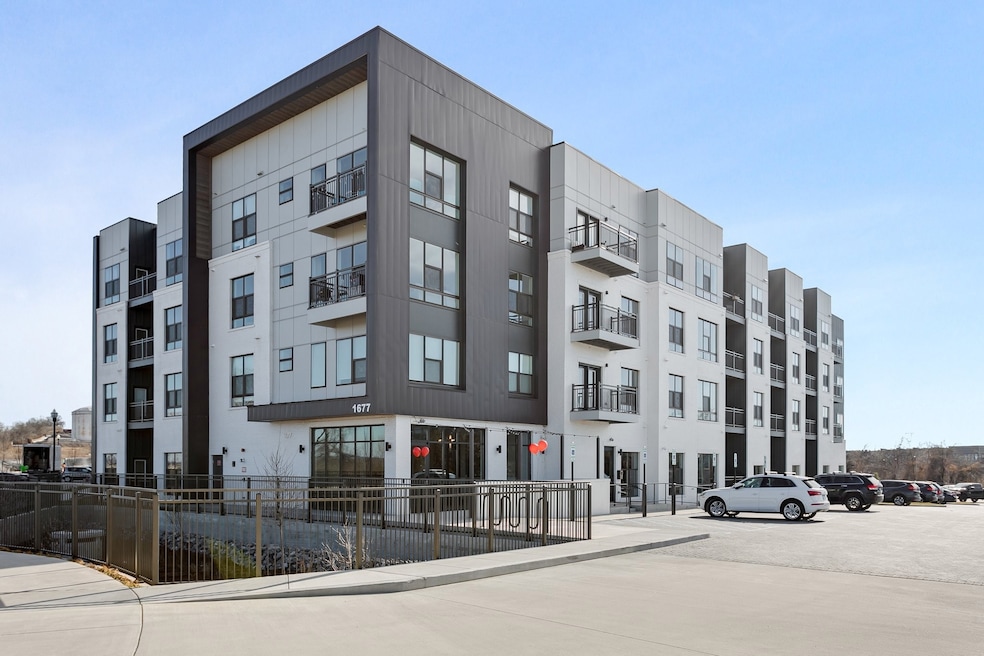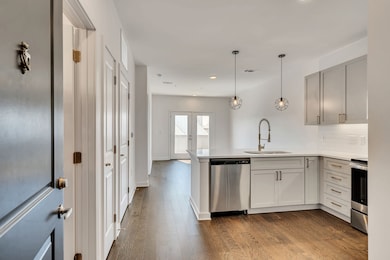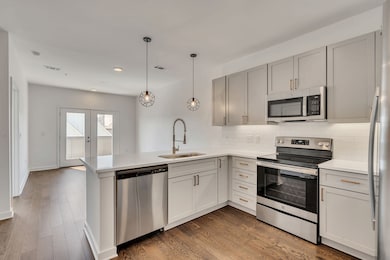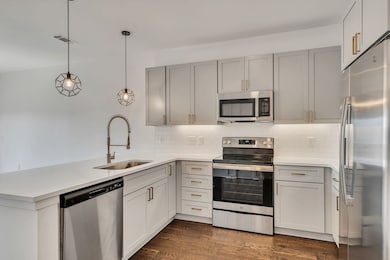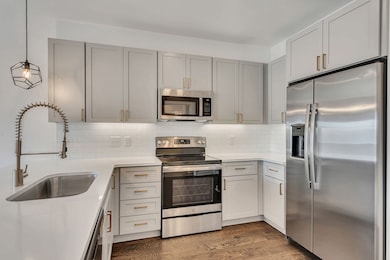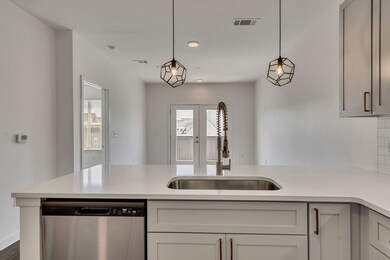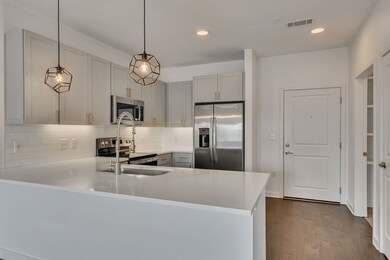
Silo West 1677 54th Ave N Unit 419 Nashville, TN 37209
The Nations NeighborhoodEstimated payment $1,866/month
Highlights
- Fitness Center
- Clubhouse
- Cooling Available
- In Ground Pool
- Walk-In Closet
- Tile Flooring
About This Home
This top-floor unit at Silo West comes with a leasing permit that conveys and is already rented through 3/31/26 at $1,600/month—no pets. A smart, turnkey opportunity for your portfolio! Enjoy a bright and airy living space with an open layout, white shaker cabinetry, white quartz countertops, and generous kitchen storage. The unit features newer appliances, including a full-size stacked washer and dryer, microwave, dishwasher, and range. The private balcony overlooks Silo Bend homes—not the pool or parking lot—for added peace and quiet. Silo West offers resort-style amenities, including a stunning pool with sun shelf, outdoor pavilion with bar seating and grills, a full gym and yoga room, owners’ lounge, and even a pet spa. One assigned parking space included.
Listing Agent
Parks Compass Brokerage Phone: 6156865337 License #335184 Listed on: 07/16/2025

Property Details
Home Type
- Condominium
Est. Annual Taxes
- $1,808
Year Built
- Built in 2022
HOA Fees
- $136 Monthly HOA Fees
Parking
- Parking Lot
Home Design
- Brick Exterior Construction
Interior Spaces
- 705 Sq Ft Home
- Property has 1 Level
- Ceiling Fan
- Tile Flooring
Kitchen
- Microwave
- Freezer
- Ice Maker
- Dishwasher
- Trash Compactor
- Disposal
Bedrooms and Bathrooms
- 1 Main Level Bedroom
- Walk-In Closet
- 1 Full Bathroom
Laundry
- Dryer
- Washer
Home Security
Pool
- In Ground Pool
Schools
- Cockrill Elementary School
- Moses Mckissack Middle School
- Pearl Cohn Magnet High School
Utilities
- Cooling Available
- Central Heating
Listing and Financial Details
- Assessor Parcel Number 091031B41900CO
Community Details
Overview
- Association fees include exterior maintenance, ground maintenance, recreation facilities, trash
- Silo West Nashville Subdivision
Recreation
Additional Features
- Fire and Smoke Detector
Map
About Silo West
Home Values in the Area
Average Home Value in this Area
Tax History
| Year | Tax Paid | Tax Assessment Tax Assessment Total Assessment is a certain percentage of the fair market value that is determined by local assessors to be the total taxable value of land and additions on the property. | Land | Improvement |
|---|---|---|---|---|
| 2024 | $1,808 | $55,575 | $20,000 | $35,575 |
| 2023 | $1,808 | $55,575 | $20,000 | $35,575 |
| 2022 | $1,095 | $28,900 | $20,000 | $8,900 |
| 2021 | $0 | $0 | $0 | $0 |
Property History
| Date | Event | Price | Change | Sq Ft Price |
|---|---|---|---|---|
| 07/16/2025 07/16/25 | For Sale | $285,000 | 0.0% | $404 / Sq Ft |
| 08/09/2023 08/09/23 | Rented | -- | -- | -- |
| 08/02/2023 08/02/23 | For Rent | $1,800 | 0.0% | -- |
| 09/02/2022 09/02/22 | Sold | $349,900 | 0.0% | $539 / Sq Ft |
| 08/19/2022 08/19/22 | Pending | -- | -- | -- |
| 08/13/2022 08/13/22 | For Sale | $349,900 | -- | $539 / Sq Ft |
Purchase History
| Date | Type | Sale Price | Title Company |
|---|---|---|---|
| Warranty Deed | $349,900 | Rudy Title | |
| Warranty Deed | $250,379 | New Title Company Name |
Similar Homes in the area
Source: Realtracs
MLS Number: 2942880
APN: 091-03-1B-419-00
- 1677 54th Ave N Unit 431
- 1677 54th Ave N Unit 201
- 1677 54th Ave N Unit 123
- 1677 54th Ave N Unit 415
- 1677 54th Ave N Unit 226
- 1677 54th Ave N Unit 139
- 1677 54th Ave N Unit 318
- 1677 54th Ave N Unit 200
- 1677 54th Ave N Unit 418
- 1677 54th Ave N Unit 435
- 1677 54th Ave N Unit 212
- 1647 54th Ave N
- 1638 54th Ave N Unit 113
- 1638 54th Ave N Unit 234
- 1638 54th Ave N Unit 320
- 1638 54th Ave N Unit 313
- 1638 54th Ave N Unit 210
- 1638 54th Ave N Unit 300
- 5502 New York Ave
- 5506A New York Ave
- 1677 54th Ave N Unit 314
- 1677 54th Ave N Unit 215
- 5500 Centennial Blvd
- 1638 54th Ave N Unit 311
- 5800 Centennial Blvd
- 1606 57th Ave N Unit ID1043924P
- 5610 New York Ave
- 5301 Centennial Blvd Unit A
- 2084 Edison Park Ln
- 1523 57th Ave N
- 5301 Pennsylvania Ave
- 5607 Pennsylvania Ave
- 1304 55th Ave N
- 5510 Tennessee Ave Unit A
- 6115 Pennsylvania Ave Unit B
- 5214 Tennessee Ave
- 5816 Morrow Rd Unit ID1051667P
- 1305 62nd Ave N
- 5303 Tennessee Ave Unit A
- 5222 Kentucky Ave
