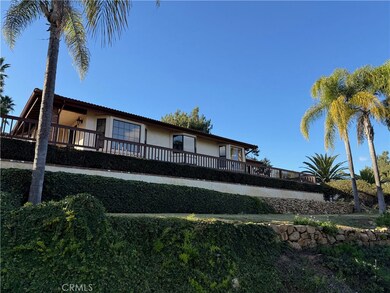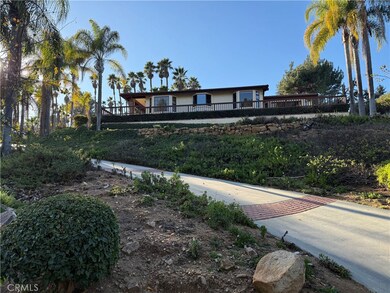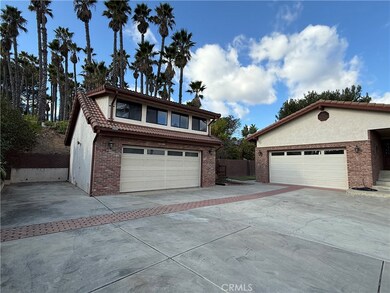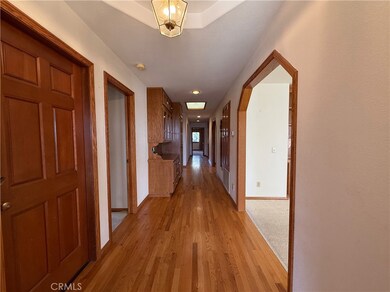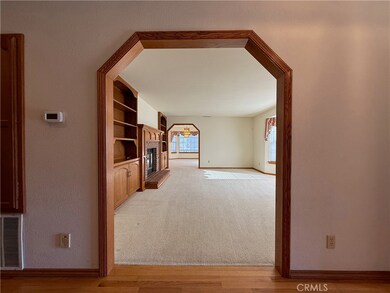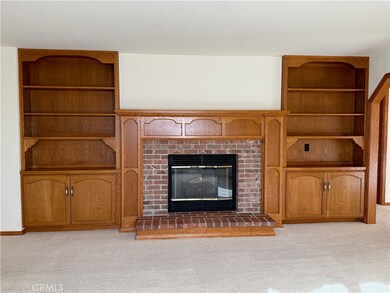
1677 S Hill Ave Fallbrook, CA 92028
Highlights
- Very Popular Property
- Second Garage
- Panoramic View
- Detached Guest House
- Primary Bedroom Suite
- Custom Home
About This Home
As of February 2025Welcome to this stunning entertainer’s and hobbyist’s dream home! Nestled in a serene rural setting, this sprawling property features a beautifully designed single-story, ranch-style main home with three bedrooms and two and a half baths, complemented by a separate two-story garage/workshop with living quarters above.
From the spacious wrap-around porch, enjoy breathtaking mountain, valley, and tree-lined views, offering the perfect blend of tranquility and beauty.
Step inside to a gracious formal living room complete with a cozy fireplace, and a formal dining room that opens to the porch through elegant sliding glass doors. The expansive kitchen is a true centerpiece, boasting an open layout that flows effortlessly into the family room. A charming breakfast nook, overlooking the valley, is accompanied by a butler’s pantry, providing ample additional storage for all your culinary needs.
The family room features a soaring vaulted ceiling with skylights, a wood-burning fireplace with a gas starter, and a built-in wet bar—perfect for entertaining. Double French doors lead to an oversized multipurpose room with high ceilings, ideal for a game room, media room, craft or hobby space, or even a second family room. Large sliding glass doors offer direct access to the wrap-around porch, enhancing the indoor-outdoor living experience.
The luxurious primary suite boasts a walk-in closet with built-in storage, an ensuite bathroom with a long vanity, a relaxing jetted tub, and a separate shower. An additional closet provides extra storage space. The two generously sized guest bedrooms feature built-in storage and mirrored closet doors, offering both functionality and style.
The main bathroom serves as a multi-functional space, housing the laundry closet, abundant storage, a double sink, and a convenient shower/tub combo.
Adjacent to the main house, the two-car garage/workshop is a dream come true for hobbyists, complete with a half bath for convenience. Above the workshop, a bright and airy bonus space with built-in storage, another half bath, and ample natural light awaits—ideal for an office, studio, or guest quarters.
This unique property offers the perfect blend of comfort, versatility, and breathtaking surroundings—an ideal retreat for those seeking both serenity and space to explore their passions.
Last Agent to Sell the Property
Wolf Real Estate & Loans Brokerage Phone: 714-333-6909 License #01420938 Listed on: 01/19/2025
Last Buyer's Agent
Wolf Real Estate & Loans Brokerage Phone: 714-333-6909 License #01420938 Listed on: 01/19/2025
Home Details
Home Type
- Single Family
Est. Annual Taxes
- $4,440
Year Built
- Built in 1989
Lot Details
- 0.54 Acre Lot
- South Facing Home
- Brick Fence
- Fence is in excellent condition
- Landscaped
- Secluded Lot
- Paved or Partially Paved Lot
- Front and Back Yard Sprinklers
- Private Yard
- Lawn
- Back and Front Yard
- Property is zoned RS
Parking
- 4 Car Direct Access Garage
- 6 Open Parking Spaces
- Second Garage
- Parking Available
- Front Facing Garage
- Single Garage Door
- Garage Door Opener
- Steep Slope
- Driveway Up Slope From Street
Property Views
- Panoramic
- Woods
- Canyon
- Mountain
- Hills
- Valley
Home Design
- Custom Home
- Contemporary Architecture
- Brick Exterior Construction
- Tile Roof
- Concrete Roof
- Stucco
Interior Spaces
- 2,981 Sq Ft Home
- 1-Story Property
- Open Floorplan
- Wet Bar
- Central Vacuum
- Built-In Features
- Bar
- Tray Ceiling
- Cathedral Ceiling
- Ceiling Fan
- Skylights
- Wood Burning Fireplace
- Fireplace With Gas Starter
- Custom Window Coverings
- Blinds
- Stained Glass
- Bay Window
- Window Screens
- Sliding Doors
- Formal Entry
- Family Room with Fireplace
- Great Room
- Family Room Off Kitchen
- Living Room with Fireplace
- Living Room with Attached Deck
- Formal Dining Room
- Game Room
- Storage
Kitchen
- Breakfast Area or Nook
- Open to Family Room
- Eat-In Kitchen
- Butlers Pantry
- <<doubleOvenToken>>
- Six Burner Stove
- Gas Cooktop
- Range Hood
- Warming Drawer
- Dishwasher
- Kitchen Island
- Granite Countertops
- Disposal
Flooring
- Wood
- Carpet
Bedrooms and Bathrooms
- 3 Main Level Bedrooms
- Primary Bedroom Suite
- Mirrored Closets Doors
- Bathroom on Main Level
- Granite Bathroom Countertops
- Makeup or Vanity Space
- Dual Sinks
- <<bathWSpaHydroMassageTubToken>>
- <<tubWithShowerToken>>
- Walk-in Shower
- Linen Closet In Bathroom
- Closet In Bathroom
Laundry
- Laundry Room
- Washer Hookup
Home Security
- Intercom
- Carbon Monoxide Detectors
- Fire and Smoke Detector
Accessible Home Design
- Grab Bar In Bathroom
- Low Pile Carpeting
Outdoor Features
- Living Room Balcony
- Wood patio
- Terrace
- Separate Outdoor Workshop
- Outdoor Storage
- Wrap Around Porch
Additional Homes
- Detached Guest House
Schools
- Live Oak Elementary School
- Potter Middle School
- Fallbrook High School
Utilities
- Forced Air Heating and Cooling System
- Natural Gas Connected
Community Details
- No Home Owners Association
- Fallbrook Subdivision
- Foothills
- Mountainous Community
Listing and Financial Details
- Tax Lot 56
- Tax Tract Number 9582
- Assessor Parcel Number 1043721400
- $313 per year additional tax assessments
- Seller Considering Concessions
Ownership History
Purchase Details
Purchase Details
Home Financials for this Owner
Home Financials are based on the most recent Mortgage that was taken out on this home.Purchase Details
Purchase Details
Home Financials for this Owner
Home Financials are based on the most recent Mortgage that was taken out on this home.Purchase Details
Home Financials for this Owner
Home Financials are based on the most recent Mortgage that was taken out on this home.Purchase Details
Purchase Details
Purchase Details
Similar Homes in Fallbrook, CA
Home Values in the Area
Average Home Value in this Area
Purchase History
| Date | Type | Sale Price | Title Company |
|---|---|---|---|
| Interfamily Deed Transfer | -- | -- | |
| Grant Deed | $250,000 | Stewart Title Insurance Co | |
| Grant Deed | -- | -- | |
| Grant Deed | -- | United Title Company | |
| Interfamily Deed Transfer | -- | United Title Company | |
| Deed | $360,000 | -- | |
| Deed | $43,000 | -- | |
| Deed | $37,500 | -- |
Mortgage History
| Date | Status | Loan Amount | Loan Type |
|---|---|---|---|
| Closed | $120,000 | Unknown | |
| Closed | $130,000 | Balloon | |
| Previous Owner | $274,500 | No Value Available |
Property History
| Date | Event | Price | Change | Sq Ft Price |
|---|---|---|---|---|
| 07/18/2025 07/18/25 | For Sale | $1,399,900 | +55.5% | $419 / Sq Ft |
| 02/10/2025 02/10/25 | Sold | $900,000 | 0.0% | $302 / Sq Ft |
| 01/27/2025 01/27/25 | Pending | -- | -- | -- |
| 01/19/2025 01/19/25 | For Sale | $900,000 | -- | $302 / Sq Ft |
Tax History Compared to Growth
Tax History
| Year | Tax Paid | Tax Assessment Tax Assessment Total Assessment is a certain percentage of the fair market value that is determined by local assessors to be the total taxable value of land and additions on the property. | Land | Improvement |
|---|---|---|---|---|
| 2024 | $4,440 | $419,662 | $100,780 | $318,882 |
| 2023 | $4,311 | $411,434 | $98,804 | $312,630 |
| 2022 | $4,311 | $403,367 | $96,867 | $306,500 |
| 2021 | $4,169 | $395,459 | $94,968 | $300,491 |
| 2020 | $4,204 | $391,405 | $93,995 | $297,410 |
| 2019 | $4,123 | $383,731 | $92,152 | $291,579 |
| 2018 | $4,059 | $376,208 | $90,346 | $285,862 |
| 2017 | $3,978 | $368,832 | $88,575 | $280,257 |
| 2016 | $3,878 | $361,601 | $86,839 | $274,762 |
| 2015 | $3,808 | $356,170 | $85,535 | $270,635 |
| 2014 | $3,735 | $349,194 | $83,860 | $265,334 |
Agents Affiliated with this Home
-
E
Seller's Agent in 2025
Elisa Hammer
Redfin Corporation
-
David Wolf

Seller's Agent in 2025
David Wolf
Wolf Real Estate & Loans
(714) 333-6909
2 in this area
33 Total Sales
Map
Source: California Regional Multiple Listing Service (CRMLS)
MLS Number: IG24235552
APN: 104-372-14
- 447 Ali Way
- 214 Deddie Terrace
- 0 Laurine Ln
- 190 Mission Oaks Rd
- 0 Mission Rd Unit NDP2506960
- 0 Mission Rd Unit NDP2506959
- 0 Mission Rd Unit IG25148608
- 0 Mission Rd Unit SB23163589
- 1714 Woodlark Ln
- 1744 Woodlark Ln
- 1455 Alturas Rd Unit SPC 146
- 1455 Alturas Rd Unit 41
- 569 Inverlochy Dr
- 1681 Loch Ness Dr
- 608 Inverlochy Dr
- 1161 Senwood Way
- 769 Inverlochy Dr
- 943 Rod St
- 1045 Inverlochy Dr
- 915 Mandarin Dr

