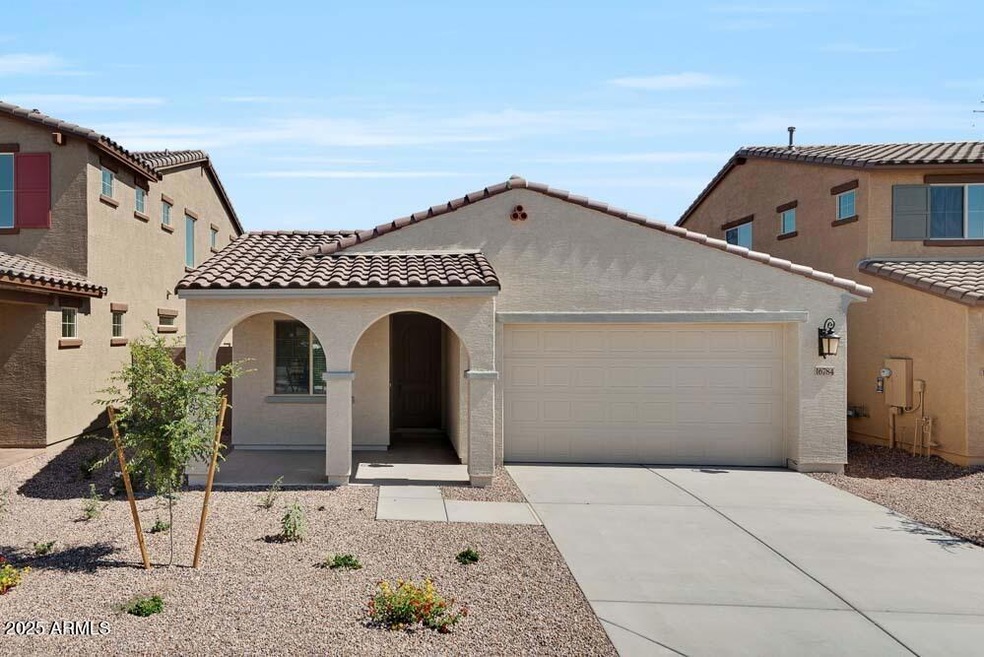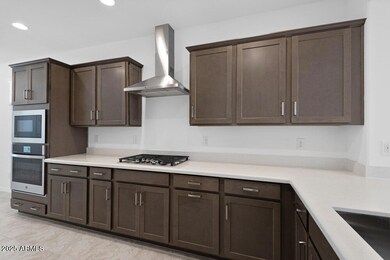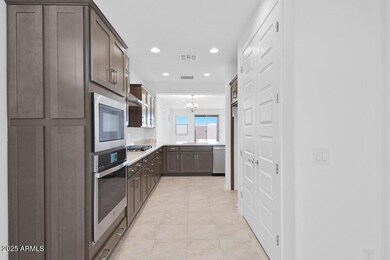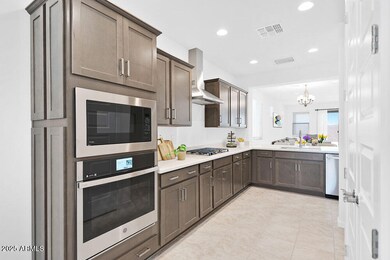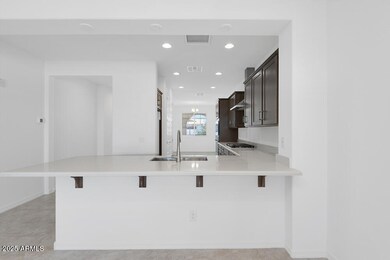
16784 W Hope Dr Surprise, AZ 85388
Estimated payment $2,867/month
Highlights
- Fitness Center
- Spanish Architecture
- Covered patio or porch
- Sonoran Heights Middle School Rated A-
- Community Pool
- 2 Car Direct Access Garage
About This Home
New Construction - Ready Now! Built by America's Most Trusted Homebuilder. Welcome to the Edmonton at 16784 W Hope Dr in Paradisi Discovery. As the largest single-story floor plan in the community, this home offers both space and style including additional lighting, 8' interior doors, and elegant quartz countertops in the gourmet gas kitchen. You'll love the open layout that connects the kitchen, casual dining area, and great room. A private study provides an ideal work-from-home setup, while the outdoor living space invites you to relax and take in Arizona's sunshine. The primary suite offers a tranquil retreat with a spa-inspired bath, soft-close drawers, and a spacious walk-in closet. Virtually staged photos are for representative purposes only. MLS#6874640 Additional Highlights Include: 4th bedroom, gourmet kitchen with gas range, super shower at owner's suite, 8' interior doors, quartz countertop, and 36" upper cabinets.
Home Details
Home Type
- Single Family
Est. Annual Taxes
- $3,150
Year Built
- Built in 2025
Lot Details
- 5,396 Sq Ft Lot
- Desert faces the front of the property
- Block Wall Fence
HOA Fees
- $113 Monthly HOA Fees
Parking
- 2 Car Direct Access Garage
Home Design
- Spanish Architecture
- Wood Frame Construction
- Cellulose Insulation
- Tile Roof
- Stucco
Interior Spaces
- 1,832 Sq Ft Home
- 1-Story Property
- Ceiling Fan
- Washer and Dryer Hookup
Kitchen
- Eat-In Kitchen
- Breakfast Bar
- Gas Cooktop
- Built-In Microwave
Flooring
- Carpet
- Tile
Bedrooms and Bathrooms
- 4 Bedrooms
- Primary Bathroom is a Full Bathroom
- 2.5 Bathrooms
- Dual Vanity Sinks in Primary Bathroom
Outdoor Features
- Covered patio or porch
Schools
- Rancho Gabriela Elementary School
- Sonoran Heights Middle School
- Shadow Ridge High School
Utilities
- Central Air
- Heating Available
Listing and Financial Details
- Tax Lot 63
- Assessor Parcel Number 501-07-536
Community Details
Overview
- Association fees include ground maintenance
- Aam Association, Phone Number (602) 957-9191
- Built by Taylor Morrison
- Sycamore Farms Paradisi Parcel D Subdivision, Edmonton Floorplan
Amenities
- Recreation Room
Recreation
- Community Playground
- Fitness Center
- Community Pool
- Bike Trail
Map
Home Values in the Area
Average Home Value in this Area
Tax History
| Year | Tax Paid | Tax Assessment Tax Assessment Total Assessment is a certain percentage of the fair market value that is determined by local assessors to be the total taxable value of land and additions on the property. | Land | Improvement |
|---|---|---|---|---|
| 2025 | $172 | $1,598 | $1,598 | -- |
| 2024 | $203 | $1,522 | $1,522 | -- |
| 2023 | $203 | $4,700 | $4,700 | -- |
Property History
| Date | Event | Price | Change | Sq Ft Price |
|---|---|---|---|---|
| 07/06/2025 07/06/25 | Pending | -- | -- | -- |
| 06/02/2025 06/02/25 | For Sale | $449,770 | -- | $246 / Sq Ft |
Similar Homes in Surprise, AZ
Source: Arizona Regional Multiple Listing Service (ARMLS)
MLS Number: 6874640
APN: 501-07-536
- 16760 W Hope Dr
- 16807 W Hope Dr
- 16824 W Hope Dr
- 16823 W Hope Dr
- 16778 W Yucatan Dr
- 11300 N Casa Dega Dr Unit 1047
- 11300 N Casa Dega Dr Unit 1100
- 11300 N Casa Dega Dr Unit 1016
- 11300 N Casa Dega Dr Unit 1091
- 11300 N Casa Dega Dr Unit 1082
- 11300 N Casa Dega Dr Unit 1019
- 11300 N Casa Dega Dr Unit 1005
- 11300 N Casa Dega Dr Unit 1090
- 11300 N Casa Dega Dr Unit 1081
- 11300 N Casa Dega Dr Unit 1025
- 16810 W Yucatan Dr
- 17018 W Shangri la Rd
- 11008 N 165th Ave
- 11651 N 169th Ave
- 11219 N 165th Ave
