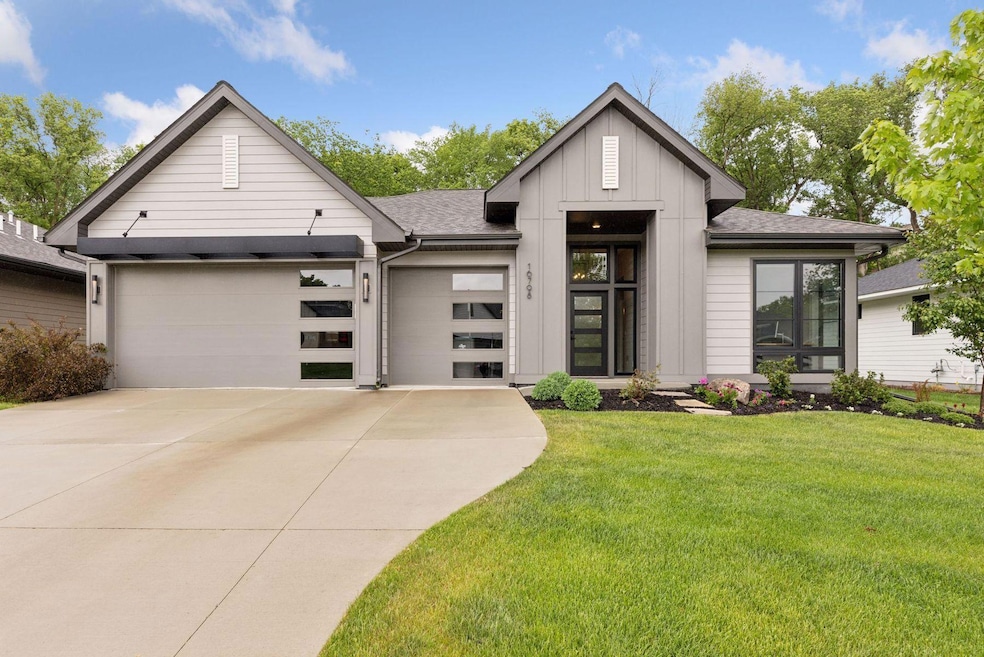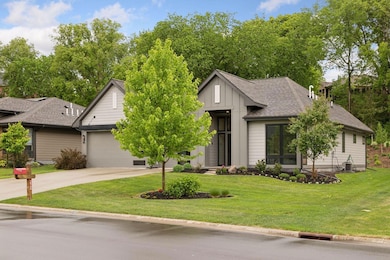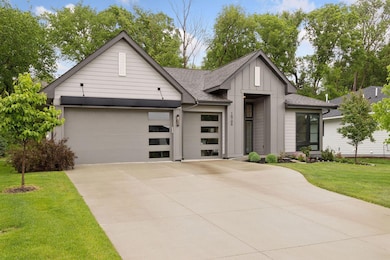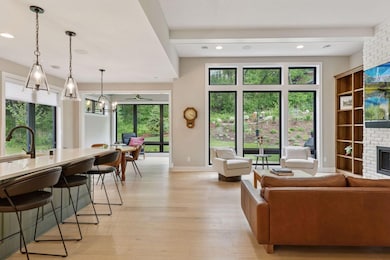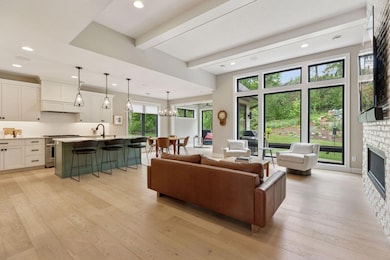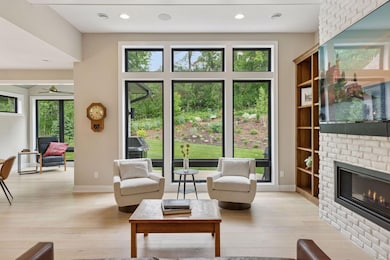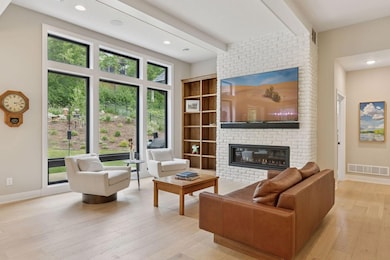
16798 Stirrup Ln Eden Prairie, MN 55347
Estimated payment $5,487/month
Highlights
- No HOA
- Stainless Steel Appliances
- 3 Car Attached Garage
- Central Middle School Rated A
- The kitchen features windows
- Patio
About This Home
Experience effortless one-level living in this stunning 2BR/2BA home in Eden Prairie, ranked by Money Magazine as a top place to live in America! 2021 Reggie Award winner by acclaimed builder Custom One Homes, this residence combines luxury, function, and standout design. Step into an open, light-filled floor plan featuring a gourmet center island kitchen with stainless steel appliances, quartz countertops, custom cabinetry, designer lighting, and a spacious walk-in pantry. Architectural details abound—from exposed beams and rich woodwork to eye-catching finishes like the striking gas burning fireplace that anchors the main living space. Entertain with ease in the inviting sunroom, seamlessly connected to the dining area. The serene primary suite offers a private 3⁄4 bath, a generous walk-in closet, and direct access to a separate laundry room for added convenience. Additional highlights include an oversized 3-car garage, Hunter Douglas blinds, Smart Home sound system, speakers, and private patio. Breathtaking backyard garden with over 100 perennials, pollinators, and annuals. Prime location just steps from parks and trails, minutes to Eden Prairie Mall, Bear Path Golf & Country Club, and downtown Chanhassen.
Open House Schedule
-
Saturday, July 19, 20252:00 to 3:30 pm7/19/2025 2:00:00 PM +00:007/19/2025 3:30:00 PM +00:00Add to Calendar
Home Details
Home Type
- Single Family
Est. Annual Taxes
- $11,350
Year Built
- Built in 2020
Lot Details
- 10,890 Sq Ft Lot
- Lot Dimensions are 70x147x71x162
Parking
- 3 Car Attached Garage
- Insulated Garage
- Garage Door Opener
Home Design
- Pitched Roof
Interior Spaces
- 1,839 Sq Ft Home
- 1-Story Property
- Brick Fireplace
- Family Room with Fireplace
Kitchen
- Range
- Microwave
- Dishwasher
- Stainless Steel Appliances
- Disposal
- The kitchen features windows
Bedrooms and Bathrooms
- 2 Bedrooms
Laundry
- Dryer
- Washer
Additional Features
- Patio
- Forced Air Heating and Cooling System
Community Details
- No Home Owners Association
- Cedarcrest Stables Subdivision
Listing and Financial Details
- Assessor Parcel Number 2011622340060
Map
Home Values in the Area
Average Home Value in this Area
Tax History
| Year | Tax Paid | Tax Assessment Tax Assessment Total Assessment is a certain percentage of the fair market value that is determined by local assessors to be the total taxable value of land and additions on the property. | Land | Improvement |
|---|---|---|---|---|
| 2023 | $10,050 | $823,900 | $193,700 | $630,200 |
| 2022 | $2,353 | $808,400 | $190,000 | $618,400 |
| 2021 | $1,722 | $158,400 | $158,400 | $0 |
| 2020 | $0 | $116,700 | $116,700 | $0 |
| 2019 | -- | $0 | $0 | $0 |
Property History
| Date | Event | Price | Change | Sq Ft Price |
|---|---|---|---|---|
| 06/06/2025 06/06/25 | Price Changed | $819,900 | -2.4% | $446 / Sq Ft |
| 05/17/2025 05/17/25 | For Sale | $839,900 | +7.7% | $457 / Sq Ft |
| 07/27/2023 07/27/23 | Sold | $779,900 | 0.0% | $424 / Sq Ft |
| 06/18/2023 06/18/23 | Pending | -- | -- | -- |
| 06/08/2023 06/08/23 | For Sale | $779,900 | -- | $424 / Sq Ft |
Purchase History
| Date | Type | Sale Price | Title Company |
|---|---|---|---|
| Deed | $779,900 | Great North Title | |
| Warranty Deed | $770,000 | Chb Title Llc | |
| Warranty Deed | $199,000 | Premier Title Ins Agcy Inc |
Mortgage History
| Date | Status | Loan Amount | Loan Type |
|---|---|---|---|
| Open | $701,910 | New Conventional | |
| Previous Owner | $616,000 | New Conventional | |
| Previous Owner | $540,000 | Construction |
Similar Homes in Eden Prairie, MN
Source: NorthstarMLS
MLS Number: 6717554
APN: 20-116-22-34-0060
- 16907 Valley Rd
- 16597 Kenning Rd
- 9025 McGuffey Rd
- 17244 Valley Rd
- 9268 Larimar Trail
- 9252 Larimar Trail
- 9280 Larimar Trail
- 9245 Larimar Trail
- 17400 Frondell Ct
- 9363 Libby Ln
- 9256 Larimar Trail
- 9260 Larimar Trail
- 9264 Larimar Trail
- 9272 Larimar Trail
- 9240 Larimar Trail
- 9224 Larimar Trail
- 9249 Larimar Trail
- 9253 Larimar Trail
- 9284 Larimar Trail
- 9248 Larimar Trail
- 17601 Hackberry Ct
- 15420 Plumstone Dr
- 9986 Vervain Dr
- 9985 Vervain Dr
- 1477X Langdon Place
- 8075 Eden Prairie Rd
- 10017 Iris Ln
- 16315 Wagner Way
- 13905 Chestnut Dr
- 13903 Erwin Ct
- 485 Marshland Trail
- 9094 Terra Verde Trail
- 9073 Scarlet Globe Dr
- 8254 Windsong Dr
- 7701 Chanhassen Rd
- 721 Lake Susan Dr
- 13000 Garden Ln
- 8564 Magnolia Trail
- 8260 Market Blvd
- 14301 Martin Dr
