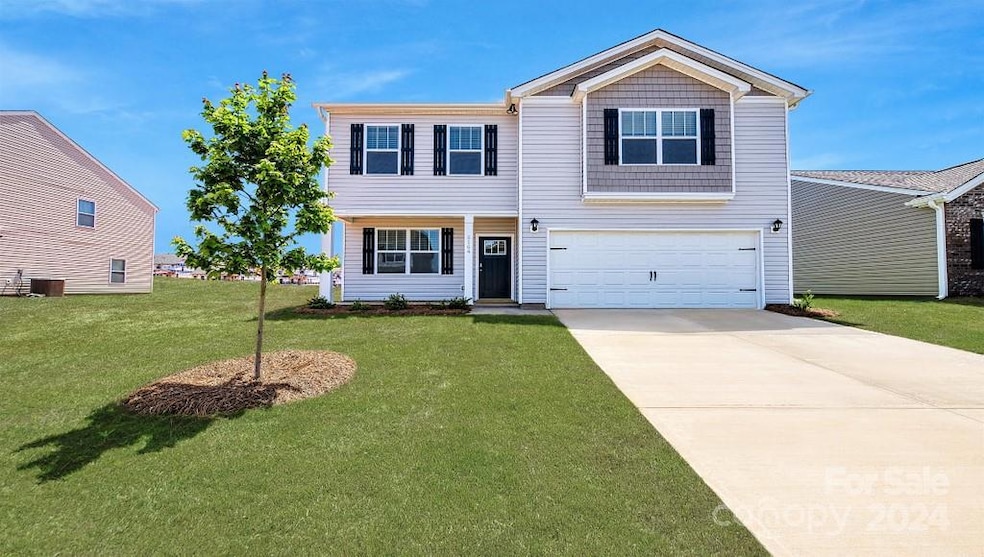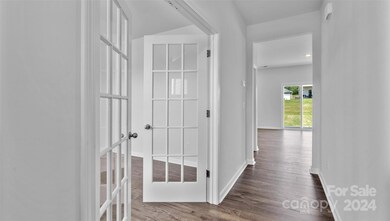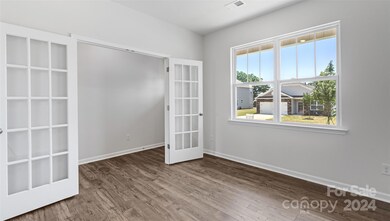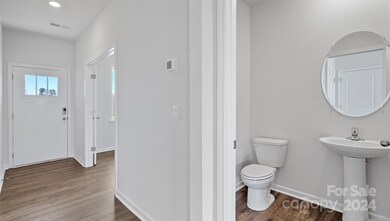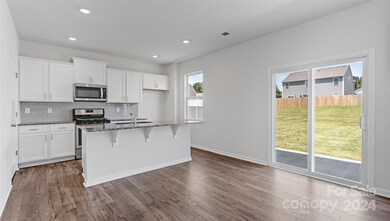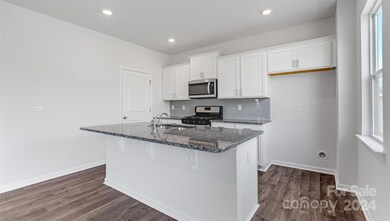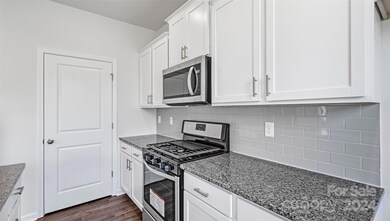
Highlights
- Under Construction
- Open Floorplan
- 2 Car Attached Garage
- Glenn C. Marlow Elementary School Rated A
- Traditional Architecture
- Walk-In Closet
About This Home
As of April 2025Heritage Park is just minutes away from the Asheville Airport & department stores, major supermarkets, mom & pop and chain restaurants, i-26 & Hendersonville Rd. This popular floor plan features a flex space, as well as 4 bedrooms. The kitchen welcomes you with a chef’s island, beautiful countertops and ss appliances. The primary is located on the upper floor and features ensuite bathroom and walk-in closet. Primary bedroom is large enough to accommodate any furniture size or style. Bedrooms 2 and 3 are oversized, with walk-in closets of their own and offer plenty of space for everyone. Smart home package included. *Home features are subject to change without notice. Internet service not included. Sq footages are approximate*
Last Agent to Sell the Property
DR Horton Inc Brokerage Email: OnlineSalesAshevilleNC@drhorton.com License #266224 Listed on: 11/11/2024

Last Buyer's Agent
Non Member
Canopy Administration
Home Details
Home Type
- Single Family
Year Built
- Built in 2024 | Under Construction
HOA Fees
- $70 Monthly HOA Fees
Parking
- 2 Car Attached Garage
- Front Facing Garage
- Driveway
Home Design
- Traditional Architecture
- Arts and Crafts Architecture
- Slab Foundation
- Vinyl Siding
Interior Spaces
- 2-Story Property
- Open Floorplan
- Wired For Data
- Gas Fireplace
- Insulated Windows
- Insulated Doors
- Great Room with Fireplace
- Pull Down Stairs to Attic
- Washer and Electric Dryer Hookup
Kitchen
- Electric Oven
- Gas Range
- <<microwave>>
- Dishwasher
- Kitchen Island
- Disposal
Flooring
- Laminate
- Vinyl
Bedrooms and Bathrooms
- 4 Bedrooms
- Split Bedroom Floorplan
- Walk-In Closet
- Garden Bath
Outdoor Features
- Patio
Schools
- Glen Marlow Elementary School
- Rugby Middle School
- West Henderson High School
Utilities
- Forced Air Zoned Heating and Cooling System
- Heating System Uses Natural Gas
- Underground Utilities
- Tankless Water Heater
- Cable TV Available
Listing and Financial Details
- Assessor Parcel Number 10011200
Community Details
Overview
- Tessier And Associates Association, Phone Number (828) 398-5278
- Built by DR Horton
- Heritage Park Subdivision, Penwell K Floorplan
- Mandatory home owners association
Recreation
- Trails
Similar Homes in the area
Home Values in the Area
Average Home Value in this Area
Property History
| Date | Event | Price | Change | Sq Ft Price |
|---|---|---|---|---|
| 04/14/2025 04/14/25 | Sold | $462,990 | 0.0% | $213 / Sq Ft |
| 11/11/2024 11/11/24 | For Sale | $462,990 | -- | $213 / Sq Ft |
Tax History Compared to Growth
Agents Affiliated with this Home
-
James Preston
J
Seller's Agent in 2025
James Preston
DR Horton Inc
(828) 817-5707
47 in this area
190 Total Sales
-
N
Buyer's Agent in 2025
Non Member
NC_CanopyMLS
Map
Source: Canopy MLS (Canopy Realtor® Association)
MLS Number: 4199404
- 174 Ashelyn Park Dr
- 136 Ashelyn Park Dr
- 85 Twain Trail
- 330 Stonehollow Rd
- 16 Red Barn Ln
- 50 Grove End Rd
- 54 Old Lime Kiln Rd
- 14 Stonehollow Rd
- 57 Regent Dr
- 10 Grove End Rd
- 502 Windsor Forest Ct
- 68 Wilkie Way
- 201 Windsor Forest Cir
- 3008 Hendersonville Rd
- 324 Wiltshire Cir
- 32 Roberts St
- 18 Golden Oaks Ln
- 68 Wiltshire Cir
- 109 Wilkie Way
- 6 N Hudson Ln
