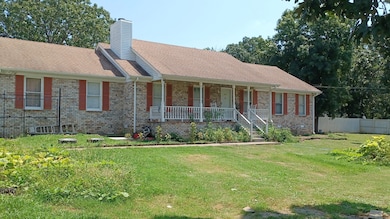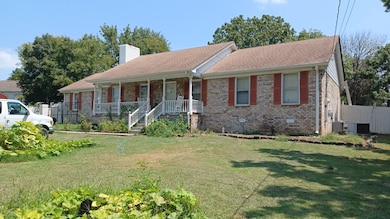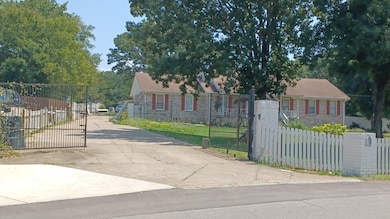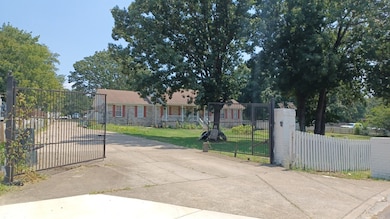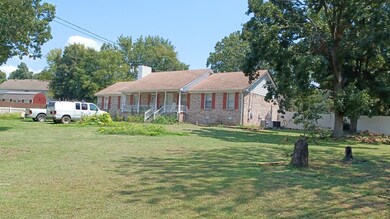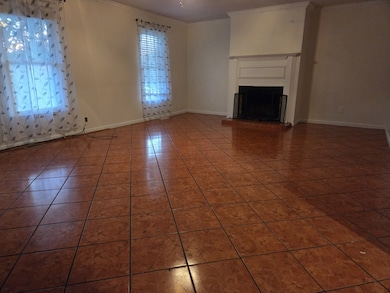
168 Center St La Vergne, TN 37086
Estimated payment $3,110/month
Highlights
- 1.2 Acre Lot
- Cooling Available
- Central Heating
- No HOA
- Tile Flooring
- Property has 1 Level
About This Home
Beautiful and spacious 3 bedrooms 2 full baths all-brick ranch-style home. This is a spacious 1.20 acre lot and offers privacy with the comfort of country living. There are tile floors throughout the home. The property features a detached garage that has been converted into a 2 bedrooms 1 full bath, perfect for guest accommodations, rental income, or private workspace. The apartment connects to the house by large covered patio with a separate entrance. Schedule a showing today!
Listing Agent
Duncan Realty & Co LLC Brokerage Phone: 6158385757 License # 335966 Listed on: 07/17/2025
Home Details
Home Type
- Single Family
Est. Annual Taxes
- $2,423
Year Built
- Built in 1988
Lot Details
- 1.2 Acre Lot
- Lot Dimensions are 172.3 x 380
Home Design
- Brick Exterior Construction
Interior Spaces
- 1,932 Sq Ft Home
- Property has 1 Level
- Crawl Space
Kitchen
- Dishwasher
- Disposal
Flooring
- Carpet
- Tile
Bedrooms and Bathrooms
- 3 Main Level Bedrooms
- 2 Full Bathrooms
Parking
- 2 Parking Spaces
- 2 Carport Spaces
Schools
- Cedar Grove Elementary School
- Rock Springs Middle School
- Lavergne High School
Utilities
- Cooling Available
- Central Heating
Community Details
- No Home Owners Association
- Midway Sec 2 Subdivision
Listing and Financial Details
- Assessor Parcel Number 018G C 05000 R0008465
Map
Home Values in the Area
Average Home Value in this Area
Tax History
| Year | Tax Paid | Tax Assessment Tax Assessment Total Assessment is a certain percentage of the fair market value that is determined by local assessors to be the total taxable value of land and additions on the property. | Land | Improvement |
|---|---|---|---|---|
| 2025 | $2,423 | $100,425 | $15,125 | $85,300 |
| 2024 | $2,423 | $100,425 | $15,125 | $85,300 |
| 2023 | $1,622 | $86,450 | $15,125 | $71,325 |
| 2022 | $1,397 | $86,450 | $15,125 | $71,325 |
| 2021 | $1,222 | $55,050 | $9,625 | $45,425 |
| 2020 | $1,222 | $55,050 | $9,625 | $45,425 |
| 2019 | $1,222 | $55,050 | $9,625 | $45,425 |
| 2018 | $1,547 | $55,050 | $0 | $0 |
| 2017 | $1,551 | $42,725 | $0 | $0 |
| 2016 | $1,551 | $42,725 | $0 | $0 |
| 2015 | $1,562 | $42,725 | $0 | $0 |
| 2014 | $1,062 | $42,725 | $0 | $0 |
| 2013 | -- | $46,000 | $0 | $0 |
Property History
| Date | Event | Price | Change | Sq Ft Price |
|---|---|---|---|---|
| 07/17/2025 07/17/25 | For Sale | $525,000 | -- | $272 / Sq Ft |
Purchase History
| Date | Type | Sale Price | Title Company |
|---|---|---|---|
| Deed | $138,900 | -- | |
| Deed | $140,542 | -- | |
| Deed | $140,000 | -- |
Mortgage History
| Date | Status | Loan Amount | Loan Type |
|---|---|---|---|
| Open | $70,000 | Credit Line Revolving | |
| Closed | $142,918 | No Value Available | |
| Closed | $111,120 | No Value Available | |
| Closed | $27,780 | No Value Available | |
| Previous Owner | $137,837 | No Value Available | |
| Previous Owner | $97,000 | No Value Available | |
| Previous Owner | $55,000 | No Value Available |
Similar Homes in La Vergne, TN
Source: Realtracs
MLS Number: 2943171
APN: 018G-C-050.00-000
- 116 Ingles St
- 172 Parrish St
- 136 Mankin St
- 286 Jefferson Pike
- 149 Alsup Ln
- 118 Markum Dr
- 1913 Guildford Dr
- 1302 Lyndsey Ridge Dr
- 207 Humble Dr
- 120 Johns St
- 1806 Mars St
- 1820 Mars St
- 124 Gale Ln
- 121 Highland St
- 2041 George Buchanan Dr
- 4007 George Buchanan
- 4004 George Buchanan
- 3031 Rg Buchanan Dr
- 0 Old Nashville Hwy Unit RTC2671318
- 108 Heritage Cir
- 110 Ingles St
- 1318 Lyndsey Ridge Dr
- 401 Jefferson Pike
- 119 Johns St Unit B
- 119 Johns St Unit A
- 132 Fergus Rd
- 3016 Rg Buchanan Dr
- 159 Westcott St
- 213 Renwick Dr
- 126 Westcott St
- 505 Freedom Ct
- 4003 George Buchanan Dr
- 4062 George Buchanan
- 3010 Rg Buchanan Dr
- 4040 George Buchanan Dr
- 112 Centennial Dr
- 193 Sunrise Dr
- 200 Carriage House Dr
- 1 Rutherford Point Cir
- 141 Nelson Dr

