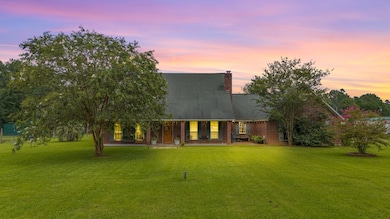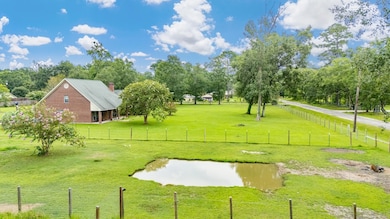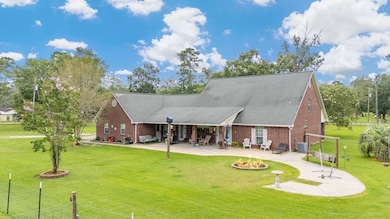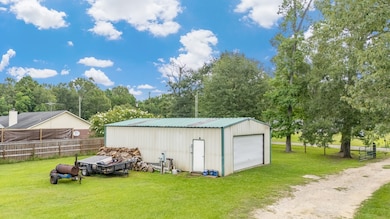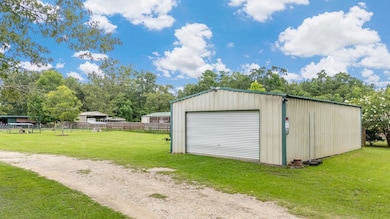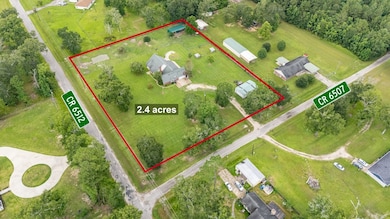
168 County Road 6507 Dayton, TX 77535
Estimated payment $2,989/month
Highlights
- Barn
- Deck
- Engineered Wood Flooring
- Stables
- Traditional Architecture
- Hollywood Bathroom
About This Home
Welcome to your own private retreat. This property has everything but a pool. This spacious home features 3 bedrooms plus a 4th bedroom or Office/Craft Room. Enjoy cozy evenings by the fireplace or entertain in the expansive kitchen that offers a center island with a cooktop, double ovens, abundant cabinetry and generous counter space. With 2.5 baths, the layout is perfect for family living and guests. Step outside thru the French Doors onto your covered back patio with an extended walk to your outdoor fire pit. The 20X40 shop with its own meter and electricity, some shelving, a bay door and side door. are perfect for the hobbyist or entrepreneur. This property also includes a barn with a horse stall & electricity, & a pond with cross fencing for the animals. The property is fully fenced with a gated driveway.
Home Details
Home Type
- Single Family
Est. Annual Taxes
- $5,351
Year Built
- Built in 1998
Lot Details
- 2.4 Acre Lot
- South Facing Home
- Corner Lot
- Sprinkler System
- Cleared Lot
- Back Yard Fenced and Side Yard
Parking
- 2 Car Attached Garage
- Workshop in Garage
- Driveway
- Electric Gate
- Additional Parking
Home Design
- Traditional Architecture
- Brick Exterior Construction
- Slab Foundation
- Composition Roof
- Wood Siding
- Cement Siding
Interior Spaces
- 2,409 Sq Ft Home
- 1-Story Property
- Wired For Sound
- High Ceiling
- Ceiling Fan
- Wood Burning Fireplace
- Gas Fireplace
- Window Treatments
- Living Room
- Combination Kitchen and Dining Room
- Home Office
- Utility Room
- Washer and Electric Dryer Hookup
Kitchen
- Breakfast Bar
- Double Oven
- Electric Oven
- Electric Cooktop
- Microwave
- Dishwasher
- Kitchen Island
- Pots and Pans Drawers
Flooring
- Engineered Wood
- Carpet
- Tile
Bedrooms and Bathrooms
- 3 Bedrooms
- Double Vanity
- Single Vanity
- Soaking Tub
- Bathtub with Shower
- Hollywood Bathroom
- Separate Shower
Home Security
- Prewired Security
- Security Gate
- Fire and Smoke Detector
Eco-Friendly Details
- Energy-Efficient Windows with Low Emissivity
- Energy-Efficient Insulation
- Energy-Efficient Thermostat
- Ventilation
Outdoor Features
- Deck
- Covered patio or porch
- Separate Outdoor Workshop
- Shed
Schools
- Stephen F. Austin Elementary School
- Woodrow Wilson Junior High School
- Dayton High School
Utilities
- Central Heating and Cooling System
- Programmable Thermostat
- Well
- Aerobic Septic System
Additional Features
- Barn
- Stables
Community Details
- Winter Valley Subdivision
Map
Home Values in the Area
Average Home Value in this Area
Tax History
| Year | Tax Paid | Tax Assessment Tax Assessment Total Assessment is a certain percentage of the fair market value that is determined by local assessors to be the total taxable value of land and additions on the property. | Land | Improvement |
|---|---|---|---|---|
| 2023 | $4,385 | $353,280 | $99,130 | $254,150 |
| 2022 | $4,834 | $291,621 | $0 | $0 |
| 2021 | $4,709 | $265,110 | $59,660 | $205,450 |
| 2020 | $4,600 | $245,490 | $41,180 | $204,310 |
| 2019 | $4,562 | $230,940 | $41,180 | $189,760 |
| 2018 | $4,527 | $226,690 | $41,180 | $185,510 |
| 2017 | $4,589 | $232,720 | $41,180 | $191,540 |
| 2016 | $4,172 | $210,610 | $24,020 | $186,590 |
| 2015 | -- | $201,310 | $24,020 | $177,290 |
| 2014 | -- | $169,800 | $17,160 | $152,640 |
Property History
| Date | Event | Price | Change | Sq Ft Price |
|---|---|---|---|---|
| 07/15/2025 07/15/25 | For Sale | $459,000 | +14.8% | $191 / Sq Ft |
| 10/18/2022 10/18/22 | Sold | -- | -- | -- |
| 09/25/2022 09/25/22 | Pending | -- | -- | -- |
| 08/08/2022 08/08/22 | Price Changed | $399,990 | -3.6% | $166 / Sq Ft |
| 07/05/2022 07/05/22 | For Sale | $414,990 | -- | $172 / Sq Ft |
Purchase History
| Date | Type | Sale Price | Title Company |
|---|---|---|---|
| Deed | -- | Tarver Abstract |
Mortgage History
| Date | Status | Loan Amount | Loan Type |
|---|---|---|---|
| Open | $215,000 | New Conventional |
Similar Homes in Dayton, TX
Source: Houston Association of REALTORS®
MLS Number: 21271330
APN: 007840-000075-018
- 40 County Road 6512
- TBD County Road 6510
- 000 County Road 6496
- 803 County Road 6769
- 239 County Road 6499
- 877 County Road 6474
- Lot 380 County Road 6494
- 1187 County Road 6479
- 510 County Road 6478
- 668 County Road 647
- 100 County Road 6478
- 225 County Road 6493
- 282 County Road 6769
- 637 County Road 6502 E
- 452 County Road 4863
- 53 County Rd
- 955 County Rd
- 945 County Rd
- 248 County Rd
- 1009 County Rd
- 786 County Road 6763
- 17 Road 6615
- 17 Rd 6615
- 13 Road 660
- 9553 Private Road 683 Hwy 321 Hwy
- 4490 N Cleveland St
- 688 County Road 6681
- 1585 Fm 686
- 3150 A N Cleveland St
- 3150 B N Cleveland St
- 105 W Linney St Unit 2
- 202 E Kay St
- 1544 Road 5860
- 1055 Llano Trail
- 1451 W Clayton St
- 405 E Young St
- 492 Trinity Rd
- 104 Tracie Dr
- 74 Georgia St
- 2010 N Travis St Unit 116

